7440 S Blackhawk Street #2-104, Englewood, CO 80112
Local realty services provided by:Better Homes and Gardens Real Estate Kenney & Company
7440 S Blackhawk Street #2-104,Englewood, CO 80112
$298,000
- 2 Beds
- 1 Baths
- 950 sq. ft.
- Condominium
- Active
Listed by: joshua olson, chad hartjosh@hartrealtygroup.com,303-522-6479
Office: hart realty group
MLS#:6555134
Source:ML
Price summary
- Price:$298,000
- Price per sq. ft.:$313.68
- Monthly HOA dues:$255
About this home
Check out this Bright 2-Bedroom Condo with Private Patios & Resort-Style Amenities – Great Location!
Welcome to this well-appointed 2-bedroom, 1-bathroom condo offering 950 sq ft of open and airy living space. Primary bedroom features a private, peaceful patio, perfect for morning coffee or evening relaxation. The open floor plan, high ceilings, and abundant natural light makes this home feel spacious and inviting. Located just minutes from Centennial Airport, Top Golf and South Suburban Rec Center along with local restaurants, parks, scenic trails, and walking distance to the Denver Broncos Training Facility. Situated in a rapidly growing area with exciting new development, this home is ideal for both everyday living and long-term investment. HOA is $255/month and includes access to a full suite of amenities: pool, jacuzzi, clubhouse, and a weight room. Enjoy ample off-street parking and a well-maintained community setting. Don’t miss this quiet, convenient, and move-in-ready home in one of the area’s most dynamic neighborhoods!
Contact an agent
Home facts
- Year built:2002
- Listing ID #:6555134
Rooms and interior
- Bedrooms:2
- Total bathrooms:1
- Full bathrooms:1
- Living area:950 sq. ft.
Heating and cooling
- Cooling:Central Air
- Heating:Forced Air
Structure and exterior
- Roof:Composition
- Year built:2002
- Building area:950 sq. ft.
- Lot area:0.01 Acres
Schools
- High school:Grandview
- Middle school:Liberty
- Elementary school:Red Hawk Ridge
Utilities
- Water:Public
- Sewer:Public Sewer
Finances and disclosures
- Price:$298,000
- Price per sq. ft.:$313.68
- Tax amount:$2,192 (2024)
New listings near 7440 S Blackhawk Street #2-104
- Open Sat, 11am to 1pmNew
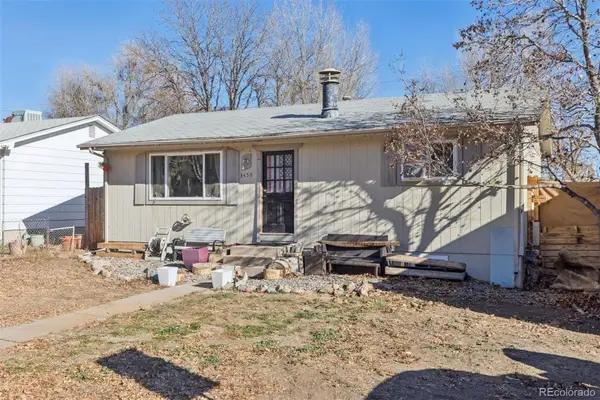 $325,000Active4 beds 1 baths1,728 sq. ft.
$325,000Active4 beds 1 baths1,728 sq. ft.3450 S Alcott Street, Englewood, CO 80110
MLS# 9700848Listed by: LIV SOTHEBY'S INTERNATIONAL REALTY - New
 $1,425,000Active0.29 Acres
$1,425,000Active0.29 Acres3396 S Sherman Street, Englewood, CO 80113
MLS# 2252290Listed by: PREMIER LUXE PROPERTY GROUP, LLC - New
 $799,000Active4 beds 2 baths1,449 sq. ft.
$799,000Active4 beds 2 baths1,449 sq. ft.2910-2912 S Delaware Street, Englewood, CO 80110
MLS# 6929965Listed by: LIV SOTHEBY'S INTERNATIONAL REALTY - New
 $449,900Active2 beds 2 baths1,060 sq. ft.
$449,900Active2 beds 2 baths1,060 sq. ft.3500 S Corona Street #409, Englewood, CO 80113
MLS# 3033497Listed by: DOMINION REALTY GROUP LLC - New
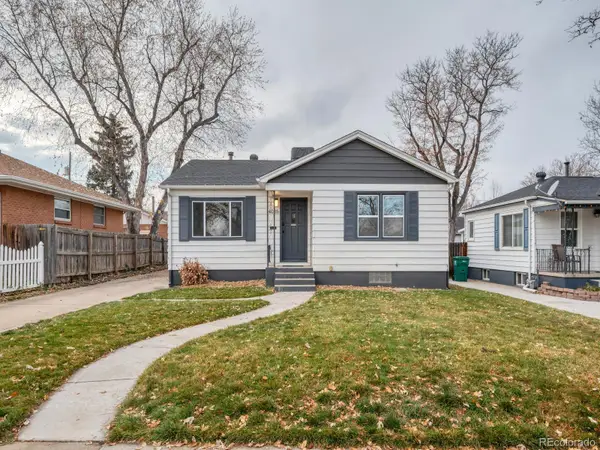 $599,000Active4 beds 2 baths1,784 sq. ft.
$599,000Active4 beds 2 baths1,784 sq. ft.4035 S Logan Street, Englewood, CO 80113
MLS# 5519661Listed by: HUNTINGTON PROPERTIES LLC - New
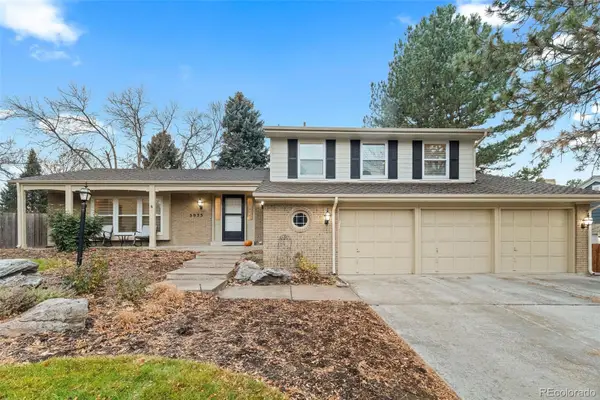 $865,000Active3 beds 3 baths2,667 sq. ft.
$865,000Active3 beds 3 baths2,667 sq. ft.5933 S Florence Court, Englewood, CO 80111
MLS# 7186603Listed by: EMBER + STONE REALTY LLC - New
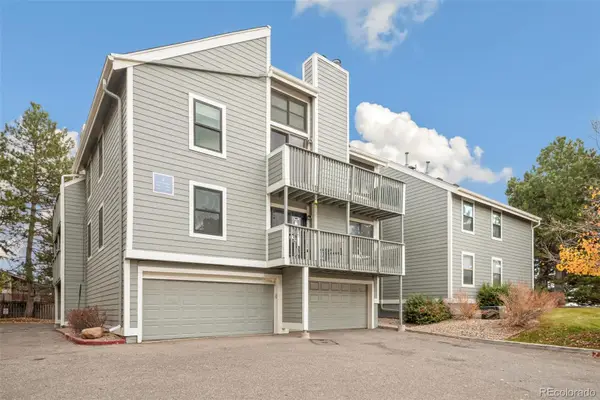 $330,000Active2 beds 2 baths1,495 sq. ft.
$330,000Active2 beds 2 baths1,495 sq. ft.6445 S Havana Street #B, Englewood, CO 80111
MLS# 6925997Listed by: KENTWOOD REAL ESTATE DTC, LLC - New
 $615,000Active4 beds 2 baths2,164 sq. ft.
$615,000Active4 beds 2 baths2,164 sq. ft.4800 S Fox Street, Englewood, CO 80110
MLS# 7047392Listed by: BERKSHIRE HATHAWAY HOMESERVICES COLORADO REAL ESTATE, LLC - Coming Soon
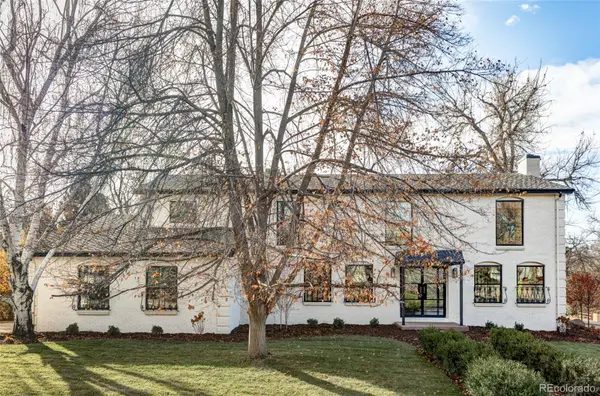 $2,950,000Coming Soon5 beds 4 baths
$2,950,000Coming Soon5 beds 4 baths4070 S Hudson Way, Englewood, CO 80113
MLS# 5465141Listed by: THE DIAMOND GROUP - New
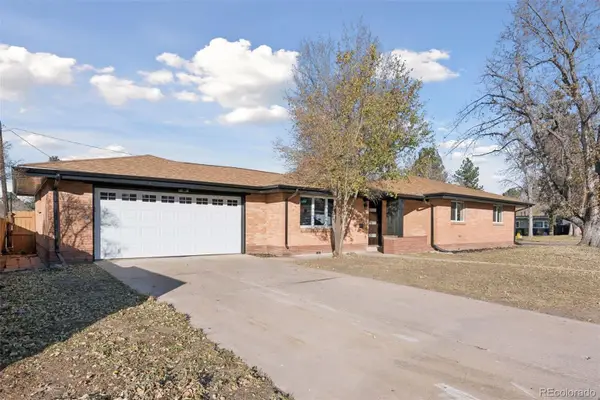 $620,000Active3 beds 2 baths1,224 sq. ft.
$620,000Active3 beds 2 baths1,224 sq. ft.685 S Washington Circle, Englewood, CO 80113
MLS# 6222627Listed by: HOMESMART REALTY
