7440 S Blackhawk Street #2-106, Englewood, CO 80112
Local realty services provided by:Better Homes and Gardens Real Estate Kenney & Company


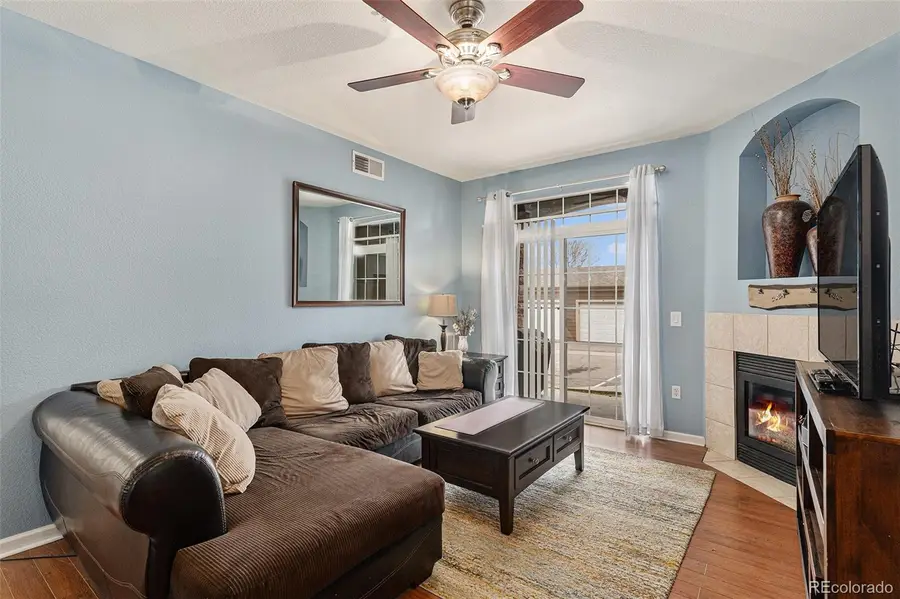
Listed by:jennifer sellsjenn@teamsells.com,303-877-2908
Office:exp realty, llc.
MLS#:7421808
Source:ML
Price summary
- Price:$318,000
- Price per sq. ft.:$334.74
- Monthly HOA dues:$280
About this home
MASSIVE price improvement! FHA APPROVED complex! Yay!
Rare opportunity to own a MAIN floor condo with dedicated GARAGE directly across from unit! Located in the Windmill Creek Condominiums in Englewood, this fantastic condo boasts 2 bedrooms, 1 bath, and 950 square feet of living space. Offering 2 private patios with a CUSTOM made privacy/sun shade.
Inside find an open layout that seamlessly connects the living, dining, & kitchen area, creating an ideal environment for both relaxation & entertaining. You'll absolutely LOVE the totally remodeled custom bathroom complete with quartz countertop, beautiful tile flooring, and don't miss the upgraded mirrored pocket door. The spacious primary bedroom offers a large custom built closet and patio access. The secondary bedroom also includes a custom closet. Other notables include stainless appliances, upgraded luxury vinyl flooring, a gas fireplace, upgraded exterior screen door, in unit laundry closet with added storage cabinets, and AC. New water heater installed 2024. ALL appliances are included!
Located within the Cherry Creek School District. Don't miss the opportunity to own a main floor, no stairs condo in this excellent community! Dove Valley Regional Park nearby with upcoming dog park, bike paths and more.
Community pool, courtyard, park, clubhouse and more!
Contact an agent
Home facts
- Year built:2002
- Listing Id #:7421808
Rooms and interior
- Bedrooms:2
- Total bathrooms:1
- Full bathrooms:1
- Living area:950 sq. ft.
Heating and cooling
- Cooling:Central Air
- Heating:Forced Air, Natural Gas
Structure and exterior
- Year built:2002
- Building area:950 sq. ft.
Schools
- High school:Grandview
- Middle school:Liberty
- Elementary school:Red Hawk Ridge
Utilities
- Water:Public
- Sewer:Public Sewer
Finances and disclosures
- Price:$318,000
- Price per sq. ft.:$334.74
- Tax amount:$2,259 (2024)
New listings near 7440 S Blackhawk Street #2-106
- New
 $485,000Active2 beds 2 baths944 sq. ft.
$485,000Active2 beds 2 baths944 sq. ft.4280 S Lincoln Street, Englewood, CO 80113
MLS# 4450855Listed by: EXP REALTY, LLC - Open Sat, 11am to 2pmNew
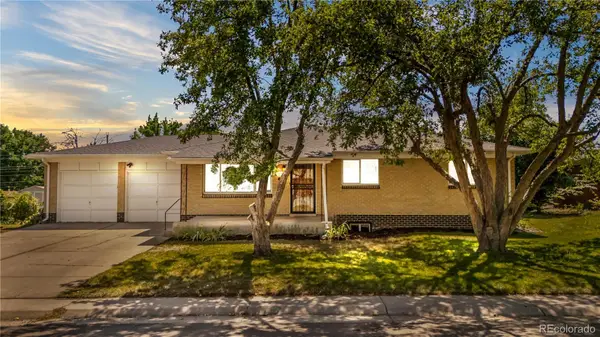 $574,000Active5 beds 3 baths2,390 sq. ft.
$574,000Active5 beds 3 baths2,390 sq. ft.3332 W Saratoga Avenue, Englewood, CO 80110
MLS# 1645183Listed by: HOMESMART REALTY - New
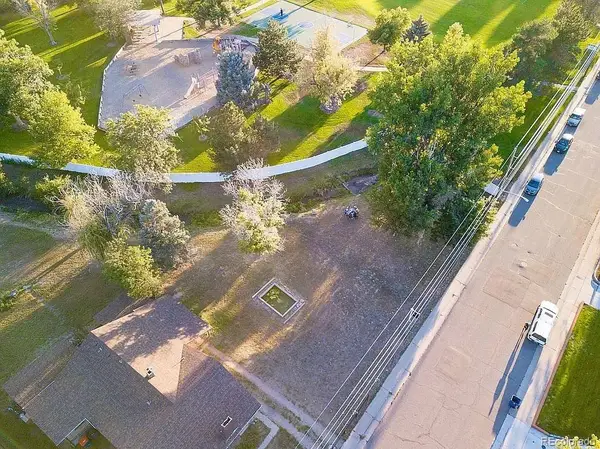 $400,000Active0.25 Acres
$400,000Active0.25 Acres600 E Bates Avenue, Englewood, CO 80113
MLS# 6647862Listed by: RE/MAX ALLIANCE - New
 $545,000Active-- beds -- baths1,535 sq. ft.
$545,000Active-- beds -- baths1,535 sq. ft.3140 Girard, Englewood, CO 80110
MLS# 1833895Listed by: STERLING REALTY LLC - Coming Soon
 $3,795,000Coming Soon5 beds 5 baths
$3,795,000Coming Soon5 beds 5 baths3281 Cherryridge Road, Englewood, CO 80113
MLS# 1745313Listed by: THE AGENCY - DENVER - Coming Soon
 $325,000Coming Soon1 beds 1 baths
$325,000Coming Soon1 beds 1 baths7212 S Blackhawk Street #1-203, Englewood, CO 80112
MLS# 8742903Listed by: THE DENVER 100 LLC - New
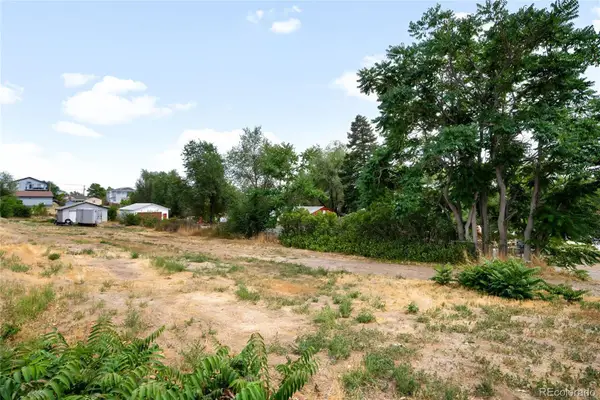 $350,000Active0.45 Acres
$350,000Active0.45 Acres3314 S Eliot Street, Englewood, CO 80110
MLS# 9658595Listed by: MILEHIMODERN - Open Fri, 4 to 6pmNew
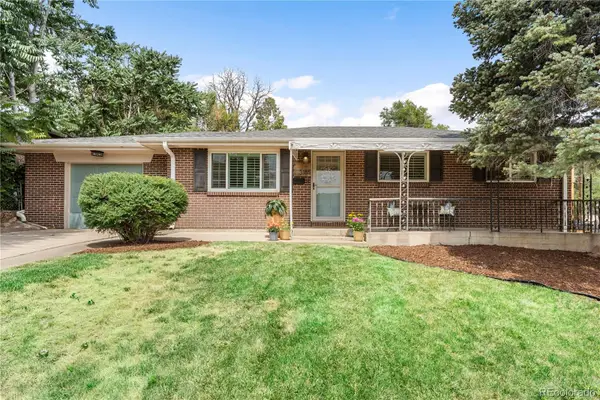 $525,000Active3 beds 2 baths1,976 sq. ft.
$525,000Active3 beds 2 baths1,976 sq. ft.3185 W Radcliff Drive, Englewood, CO 80110
MLS# 2782383Listed by: COLDWELL BANKER REALTY 54 - New
 $640,000Active3 beds 3 baths2,039 sq. ft.
$640,000Active3 beds 3 baths2,039 sq. ft.4816 S Delaware Street, Englewood, CO 80110
MLS# 7960217Listed by: COLDWELL BANKER REALTY 56 - Open Sat, 11am to 1pmNew
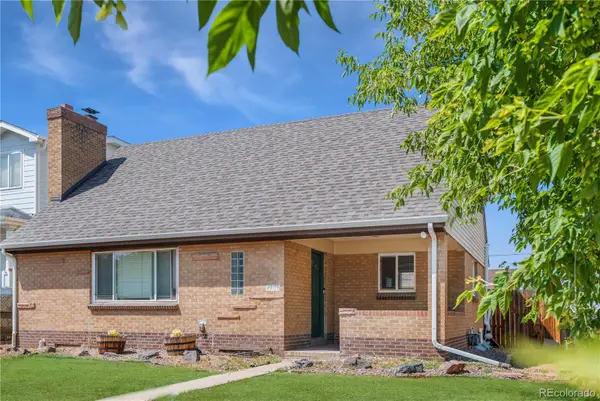 $499,000Active4 beds 2 baths2,216 sq. ft.
$499,000Active4 beds 2 baths2,216 sq. ft.2151 W Adriatic Place, Englewood, CO 80110
MLS# 9979328Listed by: LIVING ROOM REAL ESTATE

