7644 S Joplin Court, Englewood, CO 80112
Local realty services provided by:Better Homes and Gardens Real Estate Kenney & Company
7644 S Joplin Court,Englewood, CO 80112
$732,000
- 3 Beds
- 4 Baths
- 3,473 sq. ft.
- Single family
- Active
Listed by:lynn hodgesLHodgesrealtor@hotmail.com,303-913-0166
Office:keller williams advantage realty llc.
MLS#:6389245
Source:ML
Price summary
- Price:$732,000
- Price per sq. ft.:$210.77
- Monthly HOA dues:$100
About this home
Welcome to this exceptional former model home with all the Bells & Whistles, situated on a premium lot, showcasing extensive upgrades, custom details, in a quiet neighborhood and backing to open space/trail. **DON'T MISS THE DRONE VIDEO FOR A CLOSER LOOK**. This 3 BED/4BATH home has a finished basement w/Rec Room/beautiful wet bar/bev. fridge/egress windows/3/4 bath and storage/office/gym - perfect for guests. The 2 story grand entrance opens to the elegant living room w/one of 2 gas log fireplaces and the spacious dining area. Two amazing dens/offices w/custom cabinetry/shelving, perfectly suited for work at home or add bedrooms/TV or music rooms. The Kitchen is larger than most of the models and features stainless appliances/pantry/granite/42" Maple stained cabinets/ island w/seating and an 8' patio door opening to your backyard oasis. Enjoy the pergola, arbor, and rare open space views. Fenced yard w/gate to access the trail. Durable travertine flooring/ cherrywood/ newer low pile carpet upstairs/crown molding/chair rail/recessed lighting/built-ins and niches...all setting the tone for how customized this home is. Builder added over $100K in upgrades - see Room Description Section. The spacious Primary Bedroom offers a private separate wing and more views, trayed ceiling with fan. The ensuite bath has a spacious walk-in closet/oversized shower/large soaking tub with views. Convenient upper level laundry room, bonus storage area, impressive wrought iron staircase and custom window treatments. Big ticket items updated and the home is further enhanced by a hail resistant cement tile roof (typically 30-50 yrs), newer Solar panels, professional landscaping, covered front porch, a "decked out" drywalled garage w/epoxy floor, wall of cabinetry/workbench. Newer Hot Tub included only with a strong offer. With its great location, top rated Cherry Creek Schools, park/playground one block away and quality craftsmanship, this gem is move-in ready and designed to impress.
Contact an agent
Home facts
- Year built:2006
- Listing ID #:6389245
Rooms and interior
- Bedrooms:3
- Total bathrooms:4
- Full bathrooms:2
- Living area:3,473 sq. ft.
Heating and cooling
- Cooling:Central Air
- Heating:Active Solar, Forced Air, Natural Gas, Solar
Structure and exterior
- Roof:Concrete
- Year built:2006
- Building area:3,473 sq. ft.
- Lot area:0.09 Acres
Schools
- High school:Grandview
- Middle school:Liberty
- Elementary school:Red Hawk Ridge
Utilities
- Water:Public
- Sewer:Public Sewer
Finances and disclosures
- Price:$732,000
- Price per sq. ft.:$210.77
- Tax amount:$3,942 (2024)
New listings near 7644 S Joplin Court
- Coming Soon
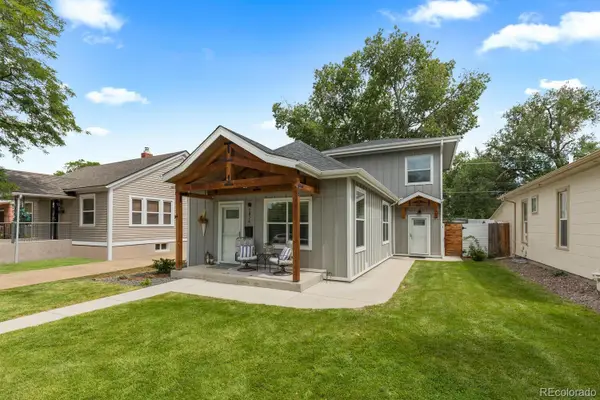 $775,000Coming Soon3 beds 2 baths
$775,000Coming Soon3 beds 2 baths2874 S Bannock Street, Englewood, CO 80110
MLS# 2924130Listed by: WEST AND MAIN HOMES INC - Coming Soon
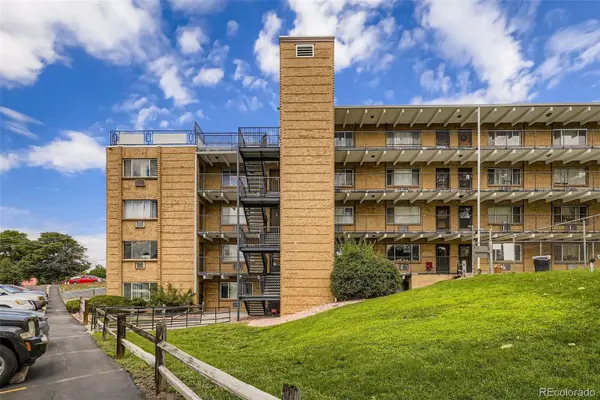 $215,000Coming Soon2 beds 1 baths
$215,000Coming Soon2 beds 1 baths800 W Belleview Avenue #101, Englewood, CO 80110
MLS# 9105718Listed by: THRIVE REAL ESTATE GROUP - New
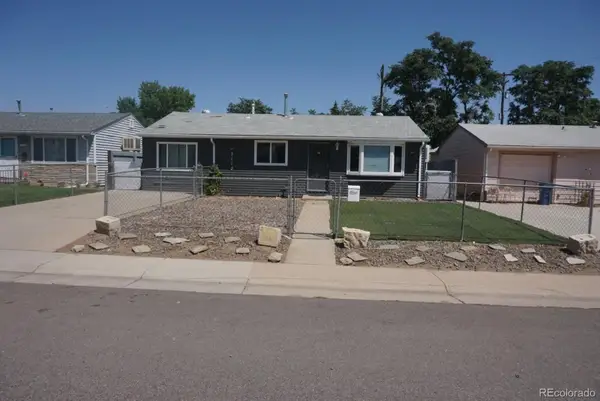 $416,000Active3 beds 1 baths936 sq. ft.
$416,000Active3 beds 1 baths936 sq. ft.3113 W Jefferson Avenue, Englewood, CO 80110
MLS# 7806118Listed by: COLDWELL BANKER REALTY 24 - New
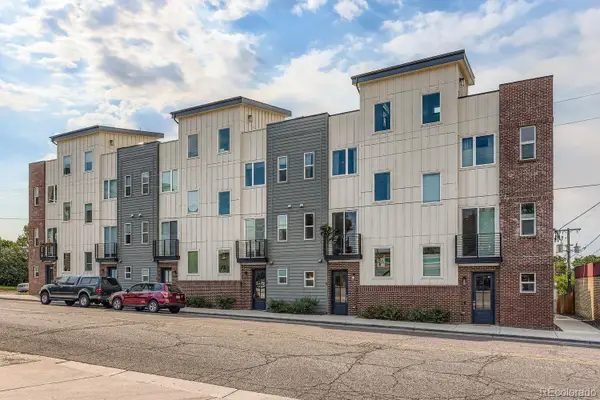 $599,000Active2 beds 4 baths1,325 sq. ft.
$599,000Active2 beds 4 baths1,325 sq. ft.1280 E Hampden #B, Englewood, CO 80113
MLS# 8012945Listed by: HOMESMART - Open Sat, 10am to 2pmNew
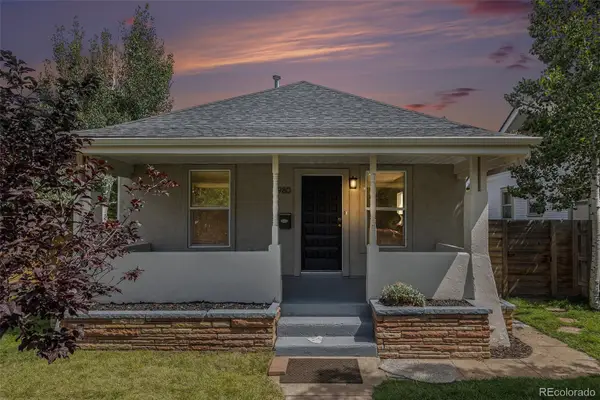 $550,000Active3 beds 2 baths1,496 sq. ft.
$550,000Active3 beds 2 baths1,496 sq. ft.3980 S Acoma Street, Englewood, CO 80110
MLS# 8519940Listed by: YOUR CASTLE REAL ESTATE INC - Coming Soon
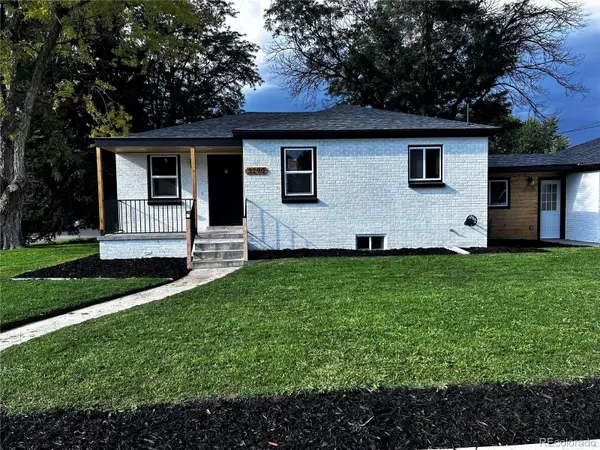 $775,000Coming Soon4 beds 2 baths
$775,000Coming Soon4 beds 2 baths3290 S Franklin Street, Englewood, CO 80113
MLS# 6075805Listed by: WILKS REAL ESTATE - New
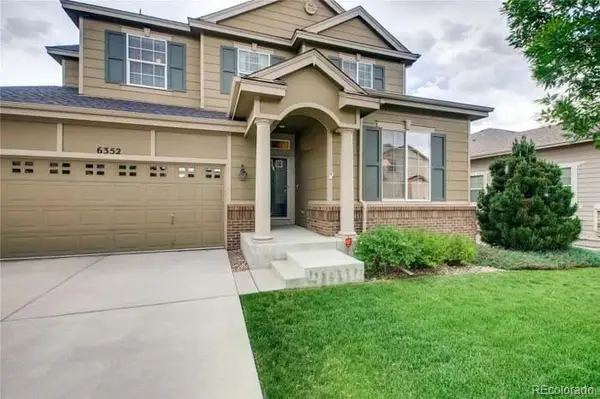 $1,350,000Active4 beds 3 baths3,907 sq. ft.
$1,350,000Active4 beds 3 baths3,907 sq. ft.6352 S Abilene Street, Englewood, CO 80111
MLS# 7378644Listed by: HOMESMART REALTY - New
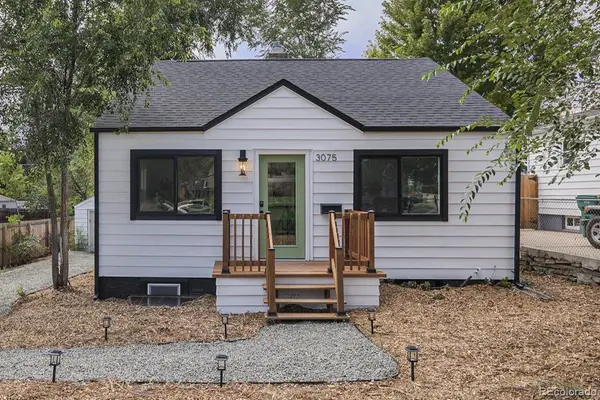 $719,999Active4 beds 2 baths1,636 sq. ft.
$719,999Active4 beds 2 baths1,636 sq. ft.3075 S Clarkson Street, Englewood, CO 80113
MLS# 7883498Listed by: YOUR CASTLE REAL ESTATE INC - New
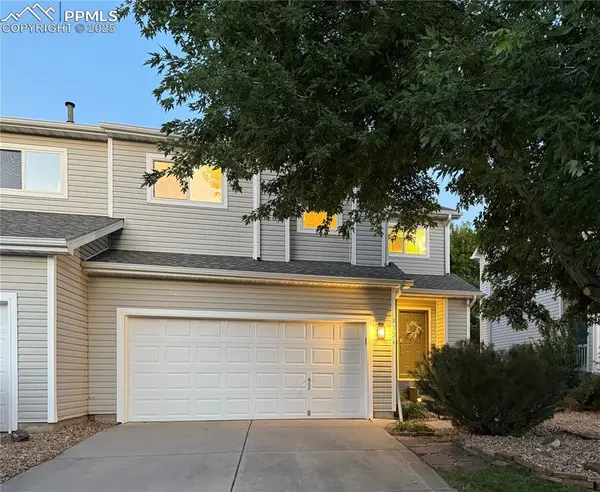 $475,000Active3 beds 3 baths1,664 sq. ft.
$475,000Active3 beds 3 baths1,664 sq. ft.8136 S Memphis Way, Englewood, CO 80112
MLS# 9103396Listed by: WEST AND MAIN HOMES - New
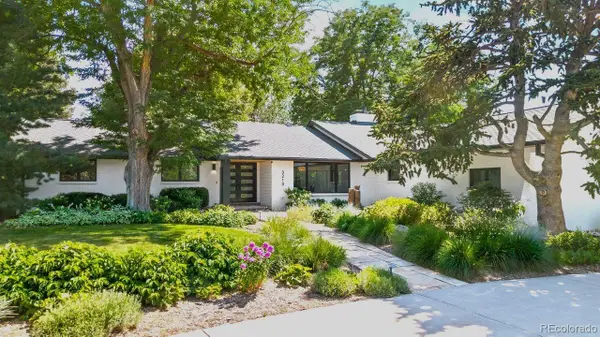 $4,150,000Active4 beds 4 baths3,850 sq. ft.
$4,150,000Active4 beds 4 baths3,850 sq. ft.3210 Cherryridge Road, Englewood, CO 80113
MLS# 3580075Listed by: COMPASS - DENVER
