7818 Vallagio Lane, Englewood, CO 80112
Local realty services provided by:Better Homes and Gardens Real Estate Kenney & Company
7818 Vallagio Lane,Englewood, CO 80112
$1,325,000
- 3 Beds
- 4 Baths
- 3,722 sq. ft.
- Condominium
- Active
Listed by: amie jacobsAllurehomesco@gmail.com,720-308-4291
Office: allure homes llc.
MLS#:3887014
Source:ML
Price summary
- Price:$1,325,000
- Price per sq. ft.:$355.99
- Monthly HOA dues:$820
About this home
PRIVATE AND PEACEFUL RETREAT! Wake up to quiet mornings and sweeping golf course views in this beautiful Vallagio Golf Villa, perfectly positioned behind the 4th green of the Inverness Golf Course. Designed for true lock and leave living, this Ranch-Style End Unit offers serenity, privacy, and comfort without the upkeep. The HOA maintains all exterior care, giving you time to enjoy your home. The walkway to the front door sets the tone for what awaits inside. The Kitchen features Cherrywood cabinets, a large granite island with seating, a dining area, and a spacious walk-in pantry. The En-Suite Primary Bedroom includes a cozy sitting area, a five-piece bath, a walk-in closet, and direct access to the Laundry Room for convenience. The Living Room centers around a gas fireplace and soft natural light that enhances its cozy feel. French doors lead to a private Office that makes working from home easy. The walkout Basement adds another En-Suite Bedroom, a third Bedroom, a full Bath, a wet bar, a large Family Room, and an oversized Storage Area. Enjoy both levels of outdoor living. The upper deck overlooks the golf course with a gas line for grilling and fairway views, perfect for peaceful evenings or morning coffee. The lower patio has its own gas line for an outdoor firepit, creating a private retreat surrounded by calm and comfort. Upgrades include a new furnace, new smart WiFi-controlled thermostat, new air conditioning unit (2024) and newly refinished Hickory Flooring. Plantation shutters, high ceilings, a security system, washer and dryer, WiFi-controlled garage door, and gas lines on both decks. Natural light fills the Main Living Areas, creating an open, warm atmosphere. This turnkey Villa combines low maintenance living with comfort and a premier location. Walk to nearby salons, restaurants, yoga studios, and the light rail. Experience peace, privacy, and convenience—welcome home to Vallagio.
Contact an agent
Home facts
- Year built:2008
- Listing ID #:3887014
Rooms and interior
- Bedrooms:3
- Total bathrooms:4
- Full bathrooms:1
- Living area:3,722 sq. ft.
Heating and cooling
- Cooling:Central Air
- Heating:Forced Air
Structure and exterior
- Roof:Concrete
- Year built:2008
- Building area:3,722 sq. ft.
- Lot area:0.05 Acres
Schools
- High school:Cherry Creek
- Middle school:Campus
- Elementary school:Walnut Hills
Utilities
- Water:Public
- Sewer:Public Sewer
Finances and disclosures
- Price:$1,325,000
- Price per sq. ft.:$355.99
- Tax amount:$8,678 (2024)
New listings near 7818 Vallagio Lane
- New
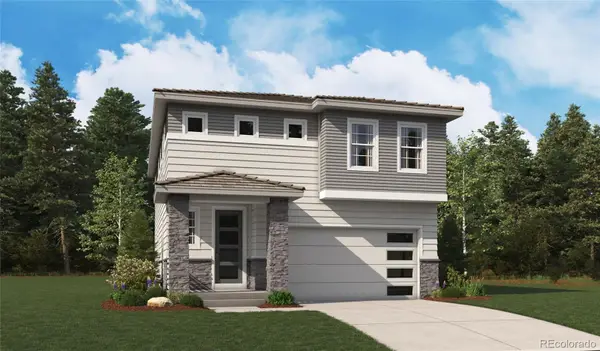 $759,950Active4 beds 4 baths3,324 sq. ft.
$759,950Active4 beds 4 baths3,324 sq. ft.11265 Mount Emma Drive, Englewood, CO 80112
MLS# 4126027Listed by: RICHMOND REALTY INC - New
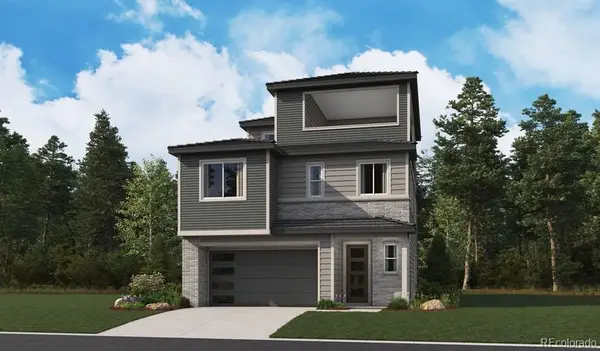 $739,950Active3 beds 4 baths2,793 sq. ft.
$739,950Active3 beds 4 baths2,793 sq. ft.9145 Fowler Peak Court, Englewood, CO 80112
MLS# 4658646Listed by: RICHMOND REALTY INC - Coming Soon
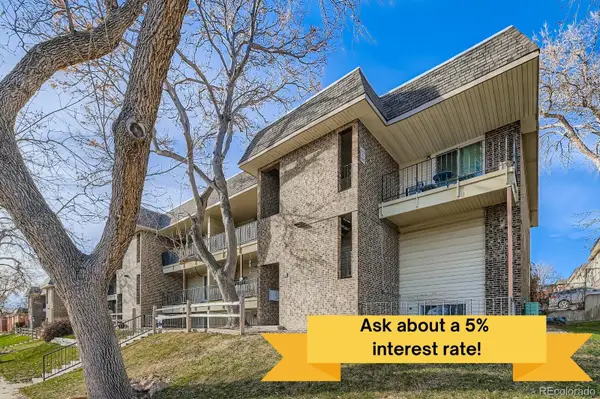 $220,000Coming Soon2 beds 1 baths
$220,000Coming Soon2 beds 1 baths4639 S Lowell Boulevard #F, Denver, CO 80236
MLS# 6334827Listed by: BERKSHIRE HATHAWAY HOMESERVICES COLORADO, LLC - HIGHLANDS RANCH REAL ESTATE - New
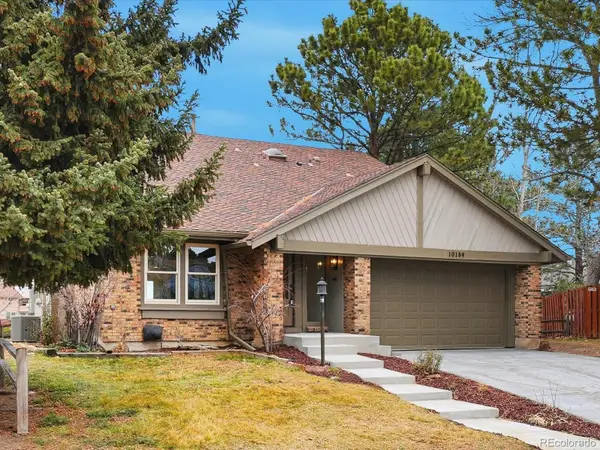 $1,185,000Active5 beds 4 baths3,623 sq. ft.
$1,185,000Active5 beds 4 baths3,623 sq. ft.10159 E Fair Circle, Englewood, CO 80111
MLS# 7879479Listed by: RE/MAX LEADERS - New
 $455,000Active3 beds 3 baths1,400 sq. ft.
$455,000Active3 beds 3 baths1,400 sq. ft.7925 S Kittredge Street, Englewood, CO 80112
MLS# 6342373Listed by: CENTURY 21 ALTITUDE REAL ESTATE, LLC - New
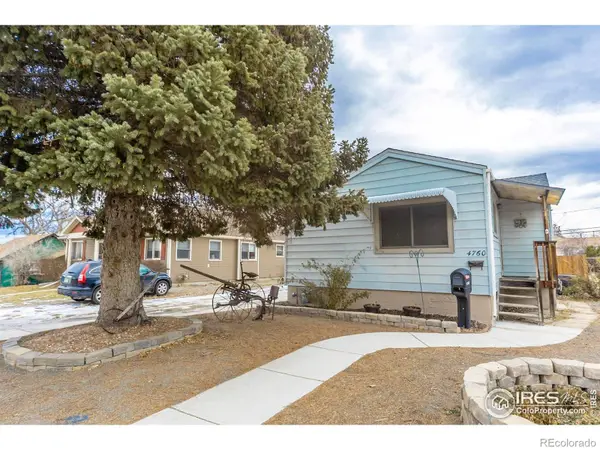 $450,000Active2 beds 1 baths1,696 sq. ft.
$450,000Active2 beds 1 baths1,696 sq. ft.4760 S Huron Street, Englewood, CO 80110
MLS# IR1048444Listed by: KELLER WILLIAMS REALTY NOCO - New
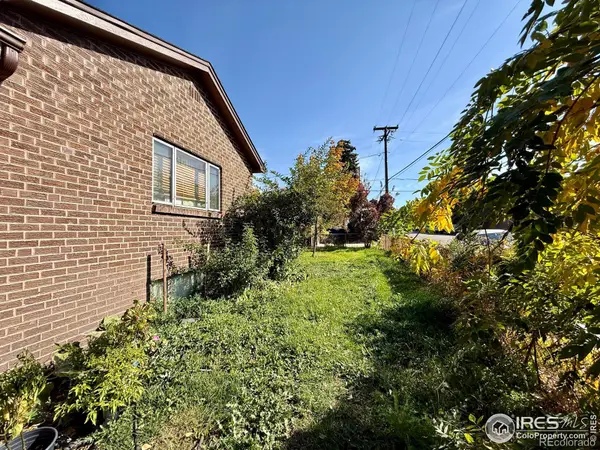 $675,000Active-- beds -- baths1,835 sq. ft.
$675,000Active-- beds -- baths1,835 sq. ft.625 E Floyd Avenue, Englewood, CO 80113
MLS# IR1048443Listed by: KELLER WILLIAMS-DTC - Open Sat, 12 to 2pmNew
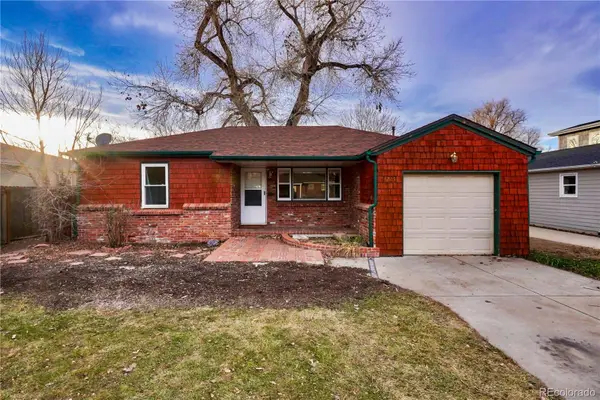 $599,000Active3 beds 2 baths2,146 sq. ft.
$599,000Active3 beds 2 baths2,146 sq. ft.3225 S Williams Street, Englewood, CO 80113
MLS# 7846240Listed by: EXP REALTY, LLC - New
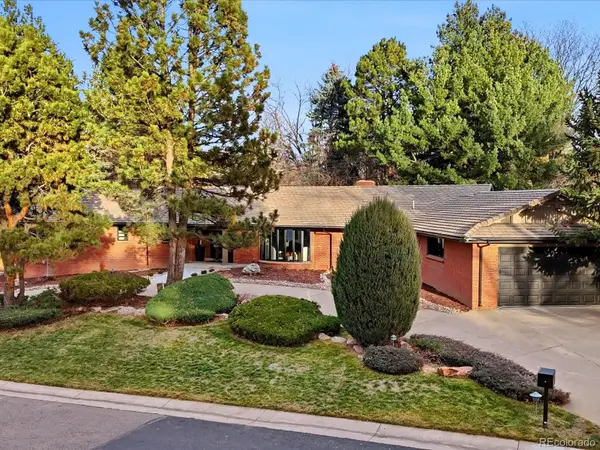 $2,595,000Active4 beds 5 baths4,251 sq. ft.
$2,595,000Active4 beds 5 baths4,251 sq. ft.4000 S Clermont Street, Englewood, CO 80113
MLS# 1957580Listed by: RE/MAX LEADERS - New
 $318,000Active2 beds 2 baths962 sq. ft.
$318,000Active2 beds 2 baths962 sq. ft.8653 E Dry Creek Road #1126, Englewood, CO 80112
MLS# 6197318Listed by: KEY REAL ESTATE GROUP LLC
