7837 Inverness Boulevard, Englewood, CO 80112
Local realty services provided by:Better Homes and Gardens Real Estate Kenney & Company
Listed by:mike archermarcher@capitalpropgroup.com,720-841-8281
Office:capital property group llc.
MLS#:2208814
Source:ML
Price summary
- Price:$899,999
- Price per sq. ft.:$319.15
- Monthly HOA dues:$592
About this home
Discover unparalleled sophistication in this stunning southern end-unit row home in the vibrant Vallagio community. This upgraded residence blends modern luxury with everyday comfort, featuring an open-concept main level with soaring 12-foot ceilings, rich hickory hardwood floors, and expansive windows flooding the space with natural light. Enjoy premium upgrades like a central vacuum system, remote-controlled electric shades, plantation shutters, ceiling fans, and energy-efficient LED under-cabinet lighting. A striking double-sided stone fireplace adds warmth and elegance, perfect for cozy evenings or entertaining guests. The gourmet chef’s kitchen boasts custom cabinetry, luxurious leathered quartz countertops, a spacious center island, a high-end five-burner gas cooktop, and a private balcony for seamless indoor-outdoor grilling and dining. Unwind in the expansive upstairs master suite with a spa-inspired five-piece bathroom featuring a premium Ove bidet toilet, while two additional bedrooms share a beautifully appointed Jack and Jill bathroom, complemented by a convenient upper-level laundry room. The light-filled lower level, complete with a 3/4 bathroom, is perfect for a guest suite, home office, or creative studio. Nestled in the prestigious Cherry Creek School District with easy access to light rail, upscale shopping, dining, I-25, and optional membership at the exclusive Inverness Golf Course, this exquisitely crafted home offers luxury living at an extraordinary value!
Contact an agent
Home facts
- Year built:2008
- Listing ID #:2208814
Rooms and interior
- Bedrooms:3
- Total bathrooms:4
- Full bathrooms:2
- Half bathrooms:1
- Living area:2,820 sq. ft.
Heating and cooling
- Cooling:Central Air
- Heating:Forced Air
Structure and exterior
- Roof:Concrete
- Year built:2008
- Building area:2,820 sq. ft.
Schools
- High school:Cherry Creek
- Middle school:Campus
- Elementary school:Walnut Hills
Utilities
- Water:Public
- Sewer:Public Sewer
Finances and disclosures
- Price:$899,999
- Price per sq. ft.:$319.15
- Tax amount:$7,472 (2024)
New listings near 7837 Inverness Boulevard
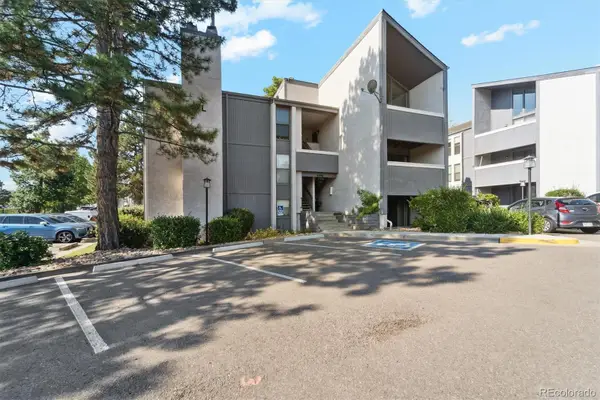 $230,000Active1 beds 1 baths709 sq. ft.
$230,000Active1 beds 1 baths709 sq. ft.6490 S Dayton Street #L07, Englewood, CO 80111
MLS# 3217609Listed by: VIATERRA TWO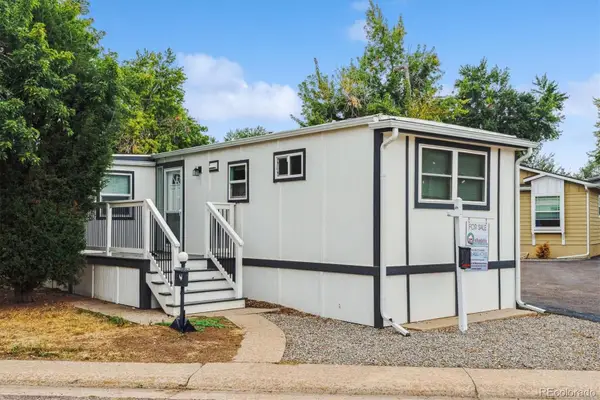 $59,000Active2 beds 2 baths672 sq. ft.
$59,000Active2 beds 2 baths672 sq. ft.3650 S Federal Boulevard, Englewood, CO 80110
MLS# 3794338Listed by: METRO 21 REAL ESTATE GROUP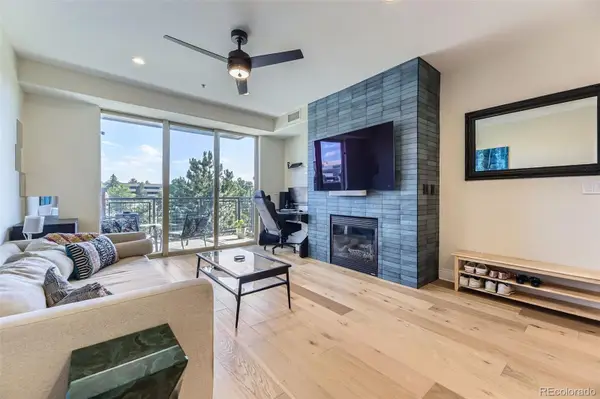 $349,900Active1 beds 1 baths838 sq. ft.
$349,900Active1 beds 1 baths838 sq. ft.9019 E Panorama Circle #D218, Englewood, CO 80112
MLS# 1541024Listed by: STERLING REAL ESTATE GROUP INC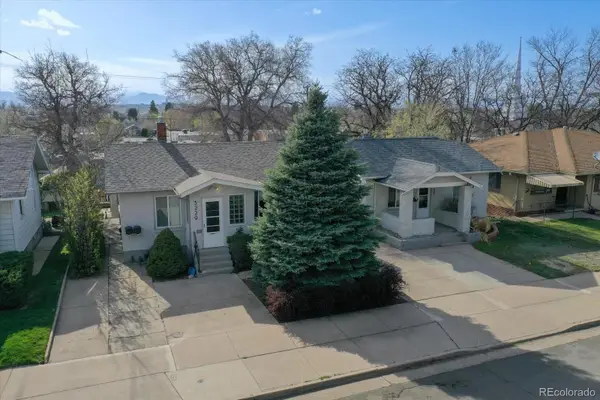 $1,475,000Active8 beds 5 baths3,502 sq. ft.
$1,475,000Active8 beds 5 baths3,502 sq. ft.3225-3229 S Lincoln, Englewood, CO 80113
MLS# 2061815Listed by: KENTWOOD REAL ESTATE CHERRY CREEK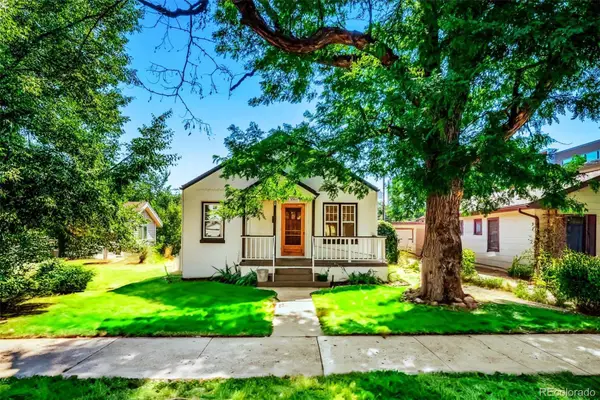 $449,900Active3 beds 1 baths1,259 sq. ft.
$449,900Active3 beds 1 baths1,259 sq. ft.3388 S Washington Street, Englewood, CO 80113
MLS# 2744865Listed by: COLDWELL BANKER REALTY 24 $398,000Active2 beds 2 baths1,125 sq. ft.
$398,000Active2 beds 2 baths1,125 sq. ft.9059 E Panorama Circle #B304, Englewood, CO 80112
MLS# 4751271Listed by: FULL CIRCLE REALTY CO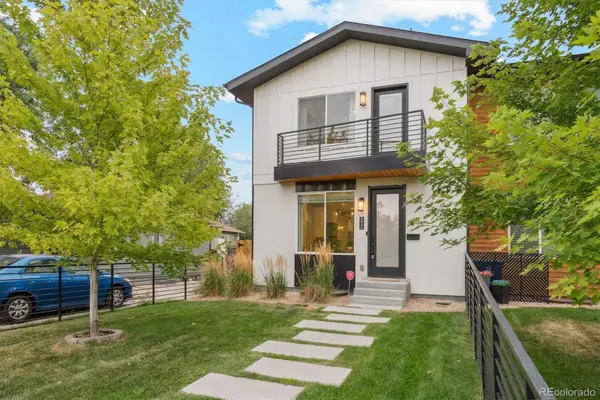 $895,000Active3 beds 4 baths2,760 sq. ft.
$895,000Active3 beds 4 baths2,760 sq. ft.2956 S Elati Street, Englewood, CO 80110
MLS# 5093365Listed by: YOUR CASTLE REALTY LLC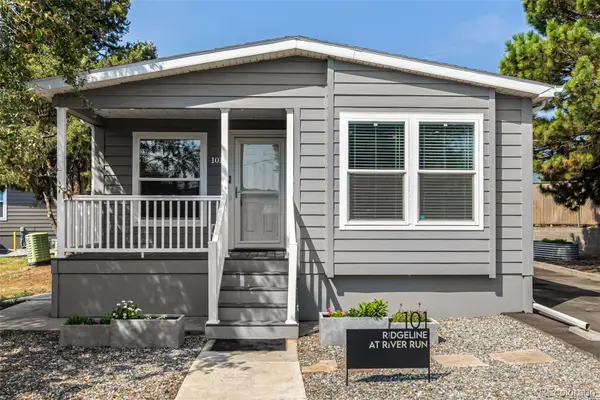 $169,900Active3 beds 2 baths1,085 sq. ft.
$169,900Active3 beds 2 baths1,085 sq. ft.3650 S Federal Boulevard, Englewood, CO 80110
MLS# 6036510Listed by: ENGEL & VOLKERS DENVER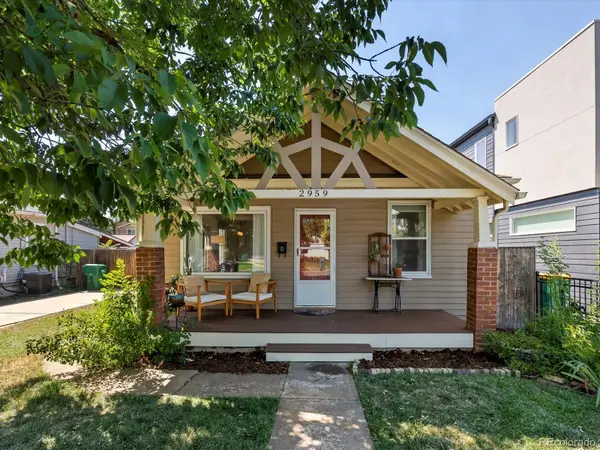 $600,000Active3 beds 2 baths1,635 sq. ft.
$600,000Active3 beds 2 baths1,635 sq. ft.2959 S Delaware Street, Englewood, CO 80110
MLS# 6401889Listed by: JPAR MODERN REAL ESTATE $295,000Active2 beds 1 baths825 sq. ft.
$295,000Active2 beds 1 baths825 sq. ft.6480 S Dayton Street #M04, Englewood, CO 80111
MLS# 6876060Listed by: HOMESMART REALTY
