7873 S Kalispell Circle, Englewood, CO 80112
Local realty services provided by:Better Homes and Gardens Real Estate Kenney & Company
7873 S Kalispell Circle,Englewood, CO 80112
$399,000
- 2 Beds
- 2 Baths
- 1,228 sq. ft.
- Townhouse
- Active
Listed by: kimberly delahantykimdelahantyhomes@gmail.com,303-506-3437
Office: mb delahanty & associates
MLS#:4475465
Source:ML
Price summary
- Price:$399,000
- Price per sq. ft.:$324.92
- Monthly HOA dues:$320
About this home
1.75% Lender credit with preferred lender! Interest rate buy down, closing costs, prepaids! New, new, new! This stunning two-story, 2-bedroom, 2-bath townhome has been completely remodeled from top to bottom—offering over 1,200 finished square feet of stylish, low-maintenance living in a convenient Englewood location near shopping, dining, and E-470.Step inside to discover fresh paint inside and out, brand-new flooring, and oversized bedrooms that provide plenty of space to relax or work from home. The kitchen shines with new countertops, dishwasher, disposal, and washer/dryer, while the bathrooms feature designer tile, new vanities, and modern fixtures—every detail has been thoughtfully upgraded. Enjoy peace of mind with most all major systems replaced, including a new roof, siding, furnace, and hot water heater. There’s even a built-in desk for remote work, ample storage throughout, and a crawl space for extra organization. Outside, unwind in your private fenced courtyard with patio pavers—perfect for entertaining, gardening, or simply soaking up Colorado’s sunshine. Move-in ready and fully updated, this townhome offers the perfect blend of comfort, convenience, and contemporary style. A one car attached garage offers additional built in storage and shelving. You will not want to miss this one in the prestigious Southcreek community. Set up a private showing before it's too late! Showings to start Tuesday November 11!
Contact an agent
Home facts
- Year built:2000
- Listing ID #:4475465
Rooms and interior
- Bedrooms:2
- Total bathrooms:2
- Full bathrooms:1
- Half bathrooms:1
- Living area:1,228 sq. ft.
Heating and cooling
- Cooling:Central Air
- Heating:Forced Air
Structure and exterior
- Roof:Composition
- Year built:2000
- Building area:1,228 sq. ft.
- Lot area:0.04 Acres
Schools
- High school:Grandview
- Middle school:Liberty
- Elementary school:Red Hawk Ridge
Utilities
- Sewer:Public Sewer
Finances and disclosures
- Price:$399,000
- Price per sq. ft.:$324.92
- Tax amount:$2,456 (2024)
New listings near 7873 S Kalispell Circle
- New
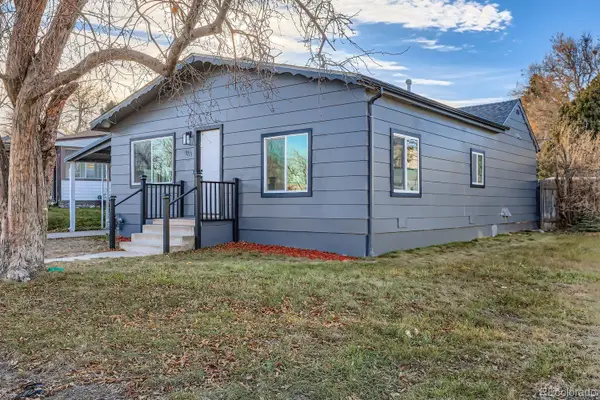 $530,000Active3 beds 2 baths1,224 sq. ft.
$530,000Active3 beds 2 baths1,224 sq. ft.3715 S Grant Street, Englewood, CO 80113
MLS# 5269023Listed by: MEGASTAR REALTY - New
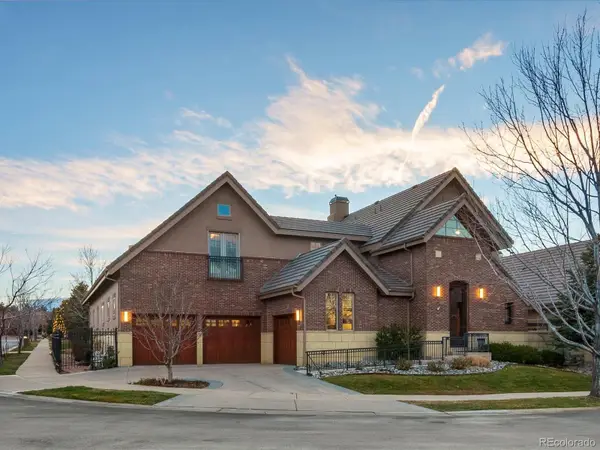 $3,500,000Active5 beds 6 baths6,344 sq. ft.
$3,500,000Active5 beds 6 baths6,344 sq. ft.39 Royal Ann Drive, Englewood, CO 80111
MLS# 7031683Listed by: YOUR CASTLE REALTY LLC - New
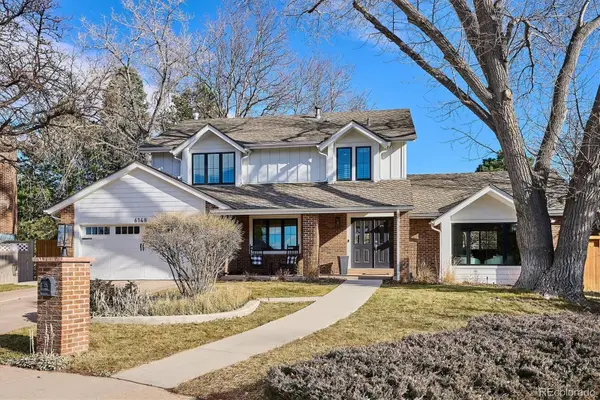 $1,290,000Active4 beds 3 baths3,148 sq. ft.
$1,290,000Active4 beds 3 baths3,148 sq. ft.6148 S Fulton Street, Englewood, CO 80111
MLS# 8056536Listed by: CARLSON ASSOCIATES - New
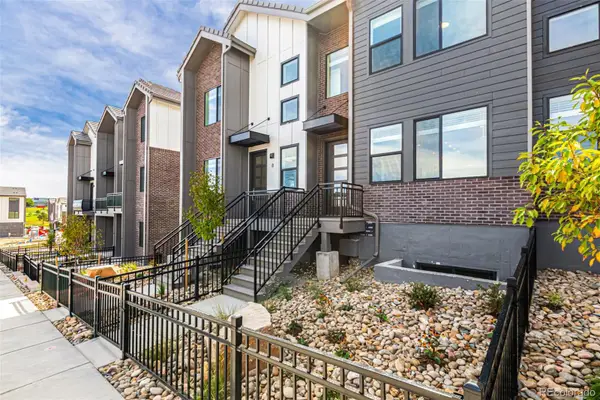 $635,990Active3 beds 3 baths1,769 sq. ft.
$635,990Active3 beds 3 baths1,769 sq. ft.73 Ascent Trail, Englewood, CO 80112
MLS# 3003580Listed by: KELLER WILLIAMS ACTION REALTY LLC - New
 $759,950Active4 beds 4 baths3,324 sq. ft.
$759,950Active4 beds 4 baths3,324 sq. ft.11265 Mount Emma Drive, Englewood, CO 80112
MLS# 4126027Listed by: RICHMOND REALTY INC - New
 $739,950Active3 beds 4 baths2,793 sq. ft.
$739,950Active3 beds 4 baths2,793 sq. ft.9145 Fowler Peak Court, Englewood, CO 80112
MLS# 4658646Listed by: RICHMOND REALTY INC - New
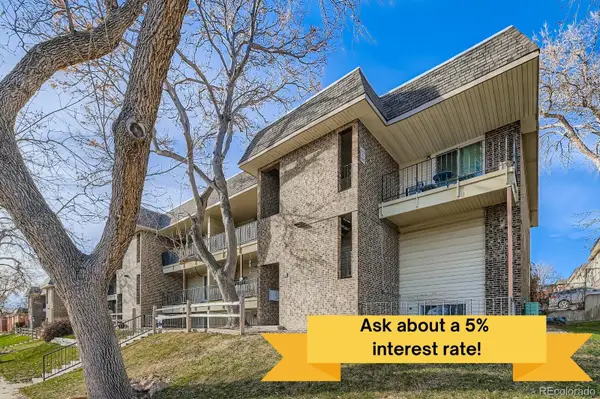 $220,000Active2 beds 1 baths906 sq. ft.
$220,000Active2 beds 1 baths906 sq. ft.4639 S Lowell Boulevard #F, Denver, CO 80236
MLS# 6334827Listed by: BERKSHIRE HATHAWAY HOMESERVICES COLORADO, LLC - HIGHLANDS RANCH REAL ESTATE 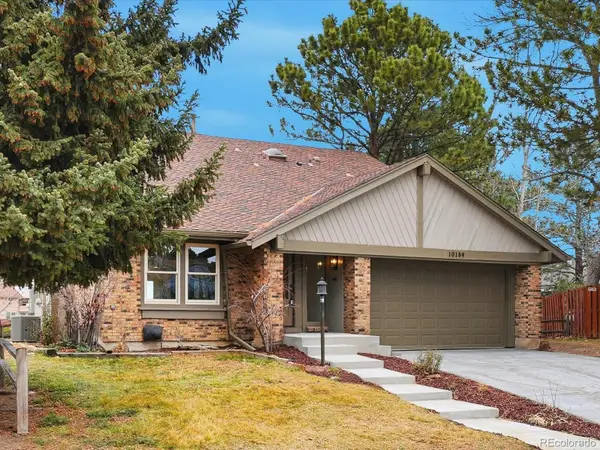 $1,185,000Pending5 beds 4 baths3,623 sq. ft.
$1,185,000Pending5 beds 4 baths3,623 sq. ft.10159 E Fair Circle, Englewood, CO 80111
MLS# 7879479Listed by: RE/MAX LEADERS- New
 $455,000Active3 beds 3 baths1,400 sq. ft.
$455,000Active3 beds 3 baths1,400 sq. ft.7925 S Kittredge Street, Englewood, CO 80112
MLS# 6342373Listed by: CENTURY 21 ALTITUDE REAL ESTATE, LLC - New
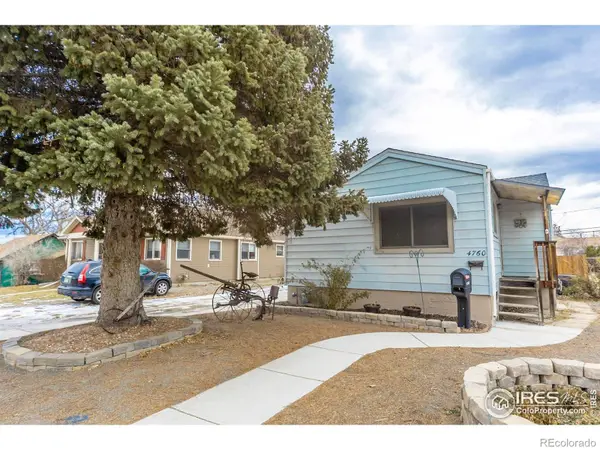 $450,000Active2 beds 1 baths1,696 sq. ft.
$450,000Active2 beds 1 baths1,696 sq. ft.4760 S Huron Street, Englewood, CO 80110
MLS# IR1048444Listed by: KELLER WILLIAMS REALTY NOCO
