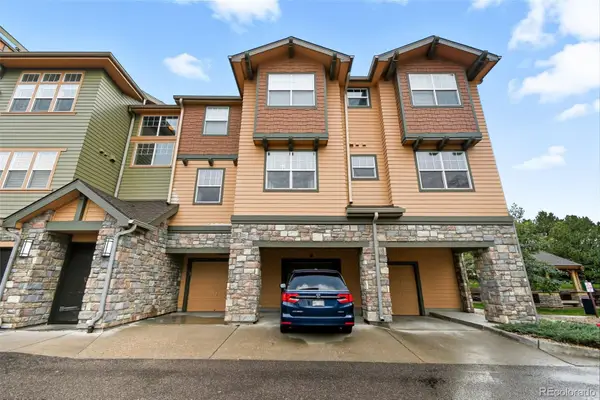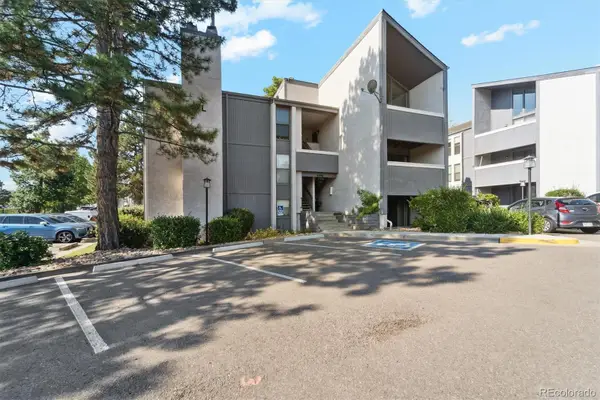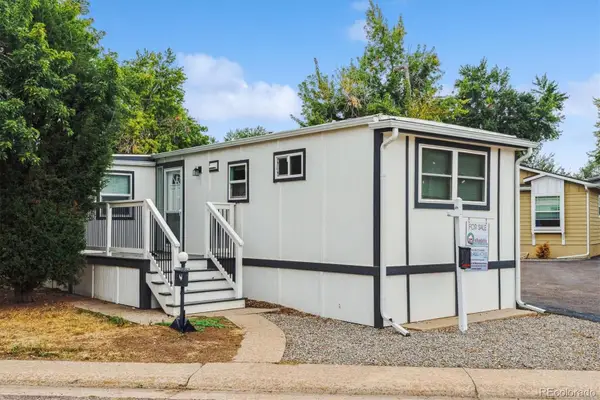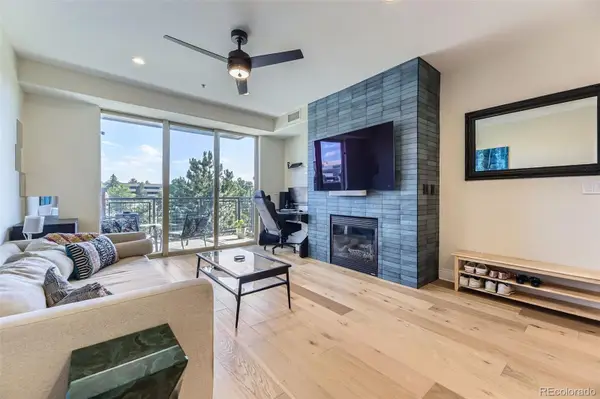7882 Vallagio Lane, Englewood, CO 80112
Local realty services provided by:Better Homes and Gardens Real Estate Kenney & Company
7882 Vallagio Lane,Englewood, CO 80112
$1,225,000
- 3 Beds
- 5 Baths
- 4,424 sq. ft.
- Condominium
- Active
Listed by:michael sandovalmichael@thesandovalteam.com,303-332-8151
Office:compass - denver
MLS#:6523013
Source:ML
Price summary
- Price:$1,225,000
- Price per sq. ft.:$276.9
- Monthly HOA dues:$965
About this home
***SELLER TO PAY THE FIRST 12 MONTHS OF BUYERS HOA DUES***THIS IS THE BEST PRICED VILLA IN ALL OF VALLAGIO***Exquisite MAIN FLOOR PRIMARY BEDROOM VILLA at the Vallagio at Inverness***BOASTING 4272 FINISHED SQ. FT.***Located on the 4th Tee Box and Fairway, offers an exceptional living experience. It is one of the highest points in the community with sweeping golf course views and unparalleled privacy on both the main floor patio and the walk out basement patio! With brand new, neutral, whole house paint and hardwood flooring throughout, the home features a Gourmet Kitchen complete with Viking appliances and granite counters. Open to the spacious dining room with built in serving station, and the great room with lots of light and views of the course, this open concept floorplan will not disappoint! The main floor primary suite includes a spacious 5 piece bath and large walk-in closet to complete your quiet retreat. A full laundry room with washer/dryer included and a 1/2 bath round out the main floor. The second level offers 2 bedrooms, one with wood flooring and an en suite 3/4 bath, another full bathroom and oversized loft/flex space and built-in bookcases. The full finished basement of the home is perfect for entertaining complete with a wet bar, 3/4 bath with steam shower and large walk-out patio with peaceful golf course views! Newer hot water heater, new heat exchanger, water softener. Wired for whole house surround sound, there are speakers in the great room and primary bedroom. Located within walking distance to the light rail, restaurants, shopping and amenities galore, this property is not to be missed! Lock and leave luxury in the heart of the city! Don't sleep on your opportunity to own in this beautiful community!
Contact an agent
Home facts
- Year built:2008
- Listing ID #:6523013
Rooms and interior
- Bedrooms:3
- Total bathrooms:5
- Full bathrooms:2
- Half bathrooms:1
- Living area:4,424 sq. ft.
Heating and cooling
- Cooling:Central Air
- Heating:Forced Air
Structure and exterior
- Roof:Concrete
- Year built:2008
- Building area:4,424 sq. ft.
Schools
- High school:Cherry Creek
- Middle school:Campus
- Elementary school:Walnut Hills
Utilities
- Water:Public
- Sewer:Public Sewer
Finances and disclosures
- Price:$1,225,000
- Price per sq. ft.:$276.9
- Tax amount:$7,227 (2023)
New listings near 7882 Vallagio Lane
- Coming Soon
 $510,000Coming Soon4 beds 2 baths
$510,000Coming Soon4 beds 2 baths3590 W Pimlico Avenue, Englewood, CO 80110
MLS# 6011729Listed by: KENTWOOD REAL ESTATE CITY PROPERTIES - New
 $635,000Active4 beds 2 baths2,467 sq. ft.
$635,000Active4 beds 2 baths2,467 sq. ft.3192 W Monmouth Avenue, Englewood, CO 80110
MLS# 3786937Listed by: EXP REALTY, LLC - New
 $360,000Active3 beds 2 baths1,360 sq. ft.
$360,000Active3 beds 2 baths1,360 sq. ft.15460 Canyon Gulch Lane #202, Englewood, CO 80112
MLS# 4699550Listed by: LOKATION - New
 $600,000Active-- beds -- baths1,560 sq. ft.
$600,000Active-- beds -- baths1,560 sq. ft.4703 S Sherman Street, Englewood, CO 80113
MLS# IR1044711Listed by: COMPASS-DENVER - Coming Soon
 $925,000Coming Soon4 beds 4 baths
$925,000Coming Soon4 beds 4 baths6056 S Jamaica Way, Englewood, CO 80111
MLS# 5189680Listed by: COMPASS - DENVER - New
 $425,000Active4 beds 2 baths2,050 sq. ft.
$425,000Active4 beds 2 baths2,050 sq. ft.4180 S Jason Street, Englewood, CO 80110
MLS# 8050876Listed by: HOMESMART  $230,000Active1 beds 1 baths709 sq. ft.
$230,000Active1 beds 1 baths709 sq. ft.6490 S Dayton Street #L07, Englewood, CO 80111
MLS# 3217609Listed by: VIATERRA TWO $59,000Active2 beds 2 baths672 sq. ft.
$59,000Active2 beds 2 baths672 sq. ft.3650 S Federal Boulevard, Englewood, CO 80110
MLS# 3794338Listed by: METRO 21 REAL ESTATE GROUP $349,900Active1 beds 1 baths838 sq. ft.
$349,900Active1 beds 1 baths838 sq. ft.9019 E Panorama Circle #D218, Englewood, CO 80112
MLS# 1541024Listed by: STERLING REAL ESTATE GROUP INC
