8032 S Kalispell Way, Englewood, CO 80112
Local realty services provided by:Better Homes and Gardens Real Estate Kenney & Company
Listed by: tara simmons, doug simmonsteam@soldbysimmons.com,303-289-7009
Office: berkshire hathaway homeservices colorado, llc. - highlands ranch real estate
MLS#:2166557
Source:ML
Price summary
- Price:$475,000
- Price per sq. ft.:$309.85
- Monthly HOA dues:$320
About this home
Welcome home to this amazing PAIRED TOWNHOME in the desirable Southcreek neighborhood! This home features three bedrooms including a ROOMY PRIMARY SUITE with a full bath & TWO WALK IN CLOSETS, a second full bath upstairs & a 1/2 powder bath next to the main floor laundry room. Also on the main level are a SPACIOUS KITCHEN complete with sleek QUARTZ COUNTERS, STAINLESS APPLIANCES and lots of cabinet space & a living room with cozy gas fireplace and a dining room that leads to the backyard. You'll love the NEWER LVP WOOD FLOORING and the NEWER ANDERSON WINDOWS THROUGHOUT. Outside you'll appreciate relaxing or entertaining in the PRIVATE, FULLY FENCED BACKYARD WITH MATURE TREES & AMPLE SIZED CONCRETE PATIO. Enjoy being in coveted CHERRY CREEK SCHOOL DISTRICT. This PRIME LOCATION offers close proximity to restaurants, movie theatre, shopping & easy access to open space & Cherry Creek biking & hiking trails. **RECENTLY APPRAISED for $515K!! This home offers exceptional value and a rare opportunity for the lucky new owner to have BUILT-IN EQUITY FROM DAY 1!
Contact an agent
Home facts
- Year built:2001
- Listing ID #:2166557
Rooms and interior
- Bedrooms:3
- Total bathrooms:3
- Full bathrooms:2
- Half bathrooms:1
- Living area:1,533 sq. ft.
Heating and cooling
- Cooling:Central Air
- Heating:Forced Air, Natural Gas
Structure and exterior
- Roof:Composition
- Year built:2001
- Building area:1,533 sq. ft.
- Lot area:0.1 Acres
Schools
- High school:Grandview
- Middle school:Liberty
- Elementary school:Red Hawk Ridge
Utilities
- Water:Public
- Sewer:Public Sewer
Finances and disclosures
- Price:$475,000
- Price per sq. ft.:$309.85
- Tax amount:$3,150 (2024)
New listings near 8032 S Kalispell Way
- New
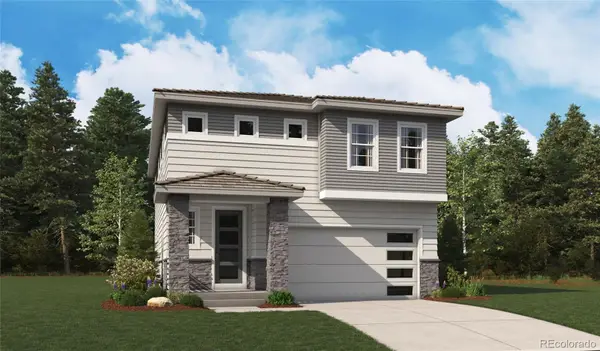 $759,950Active4 beds 4 baths3,324 sq. ft.
$759,950Active4 beds 4 baths3,324 sq. ft.11265 Mount Emma Drive, Englewood, CO 80112
MLS# 4126027Listed by: RICHMOND REALTY INC - New
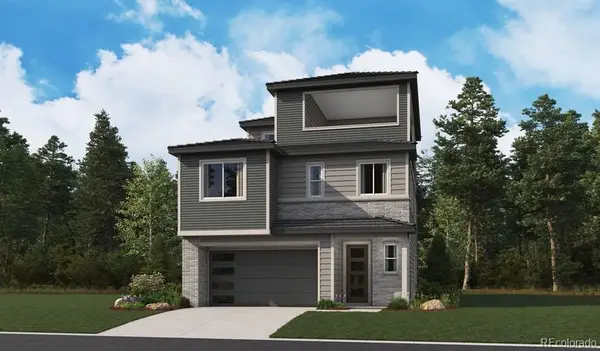 $739,950Active3 beds 4 baths2,793 sq. ft.
$739,950Active3 beds 4 baths2,793 sq. ft.9145 Fowler Peak Court, Englewood, CO 80112
MLS# 4658646Listed by: RICHMOND REALTY INC - Coming Soon
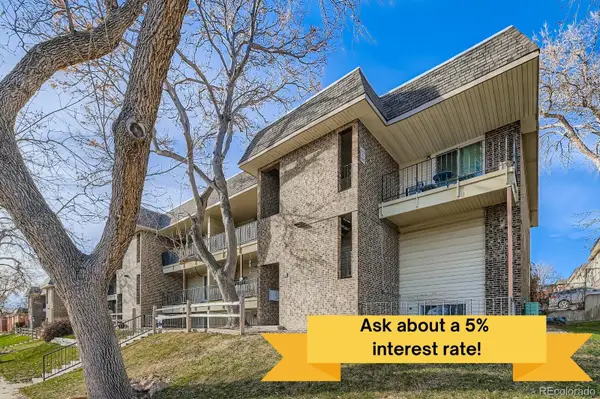 $220,000Coming Soon2 beds 1 baths
$220,000Coming Soon2 beds 1 baths4639 S Lowell Boulevard #F, Denver, CO 80236
MLS# 6334827Listed by: BERKSHIRE HATHAWAY HOMESERVICES COLORADO, LLC - HIGHLANDS RANCH REAL ESTATE - New
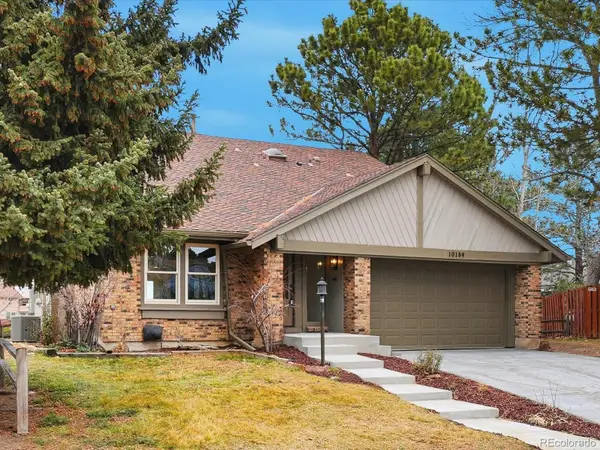 $1,185,000Active5 beds 4 baths3,623 sq. ft.
$1,185,000Active5 beds 4 baths3,623 sq. ft.10159 E Fair Circle, Englewood, CO 80111
MLS# 7879479Listed by: RE/MAX LEADERS - New
 $455,000Active3 beds 3 baths1,400 sq. ft.
$455,000Active3 beds 3 baths1,400 sq. ft.7925 S Kittredge Street, Englewood, CO 80112
MLS# 6342373Listed by: CENTURY 21 ALTITUDE REAL ESTATE, LLC - New
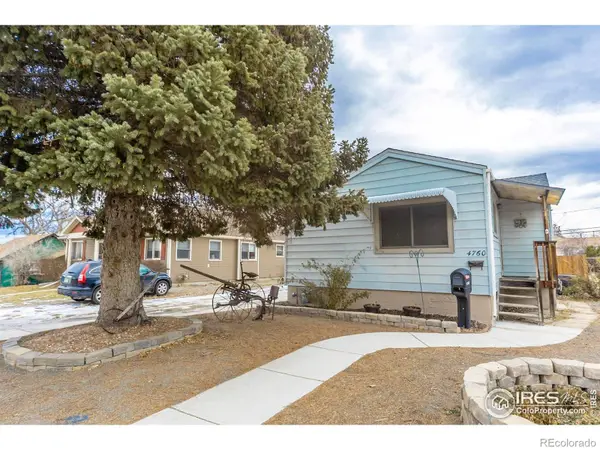 $450,000Active2 beds 1 baths1,696 sq. ft.
$450,000Active2 beds 1 baths1,696 sq. ft.4760 S Huron Street, Englewood, CO 80110
MLS# IR1048444Listed by: KELLER WILLIAMS REALTY NOCO - New
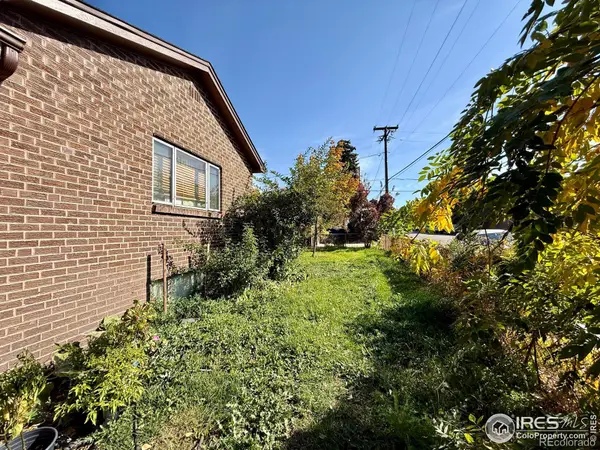 $675,000Active-- beds -- baths1,835 sq. ft.
$675,000Active-- beds -- baths1,835 sq. ft.625 E Floyd Avenue, Englewood, CO 80113
MLS# IR1048443Listed by: KELLER WILLIAMS-DTC - Open Sat, 12 to 2pmNew
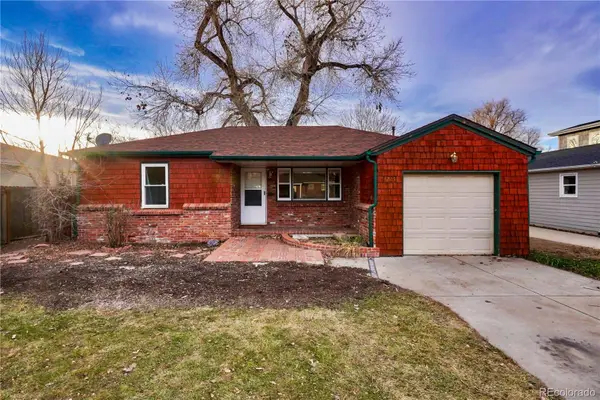 $599,000Active3 beds 2 baths2,146 sq. ft.
$599,000Active3 beds 2 baths2,146 sq. ft.3225 S Williams Street, Englewood, CO 80113
MLS# 7846240Listed by: EXP REALTY, LLC - New
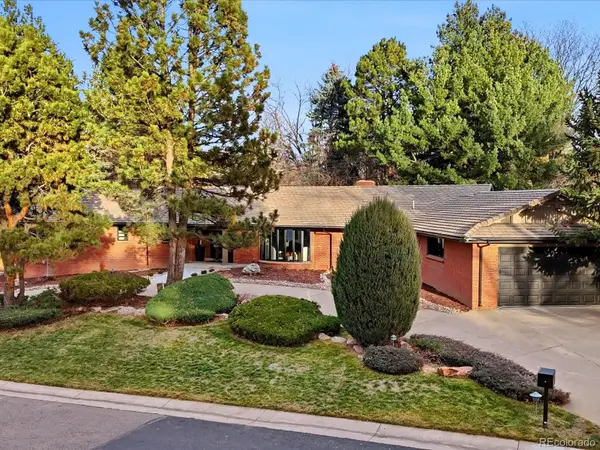 $2,595,000Active4 beds 5 baths4,251 sq. ft.
$2,595,000Active4 beds 5 baths4,251 sq. ft.4000 S Clermont Street, Englewood, CO 80113
MLS# 1957580Listed by: RE/MAX LEADERS - New
 $318,000Active2 beds 2 baths962 sq. ft.
$318,000Active2 beds 2 baths962 sq. ft.8653 E Dry Creek Road #1126, Englewood, CO 80112
MLS# 6197318Listed by: KEY REAL ESTATE GROUP LLC
