8717 E Dry Creek Road #1926, Englewood, CO 80112
Local realty services provided by:Better Homes and Gardens Real Estate Kenney & Company
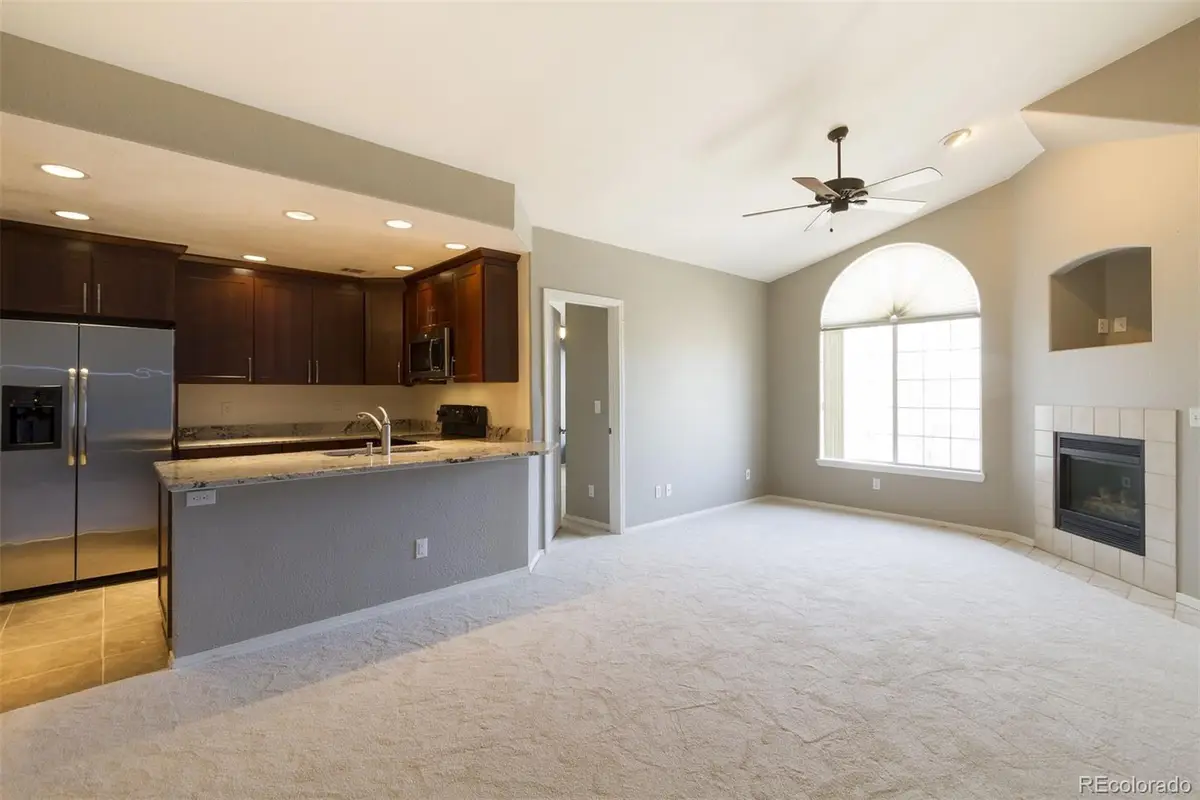
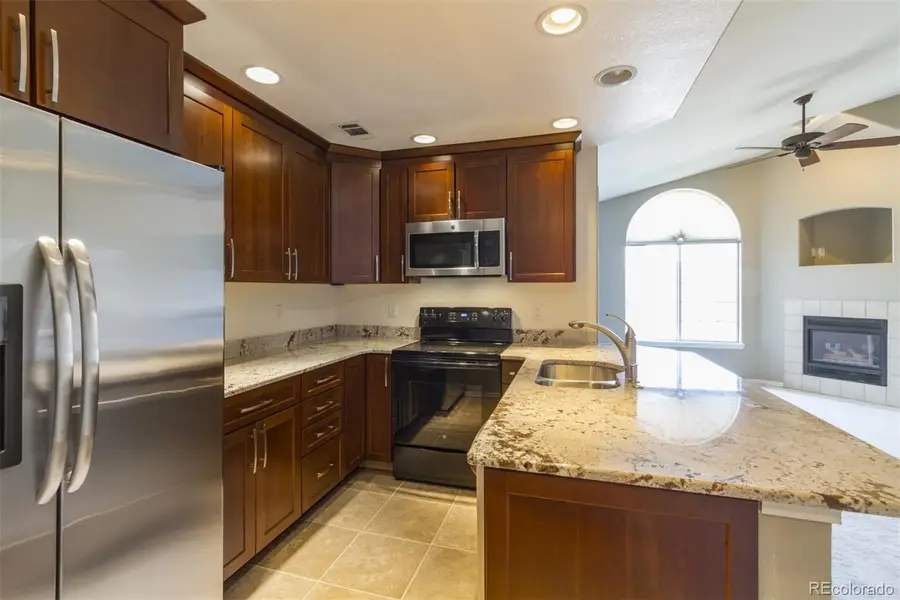
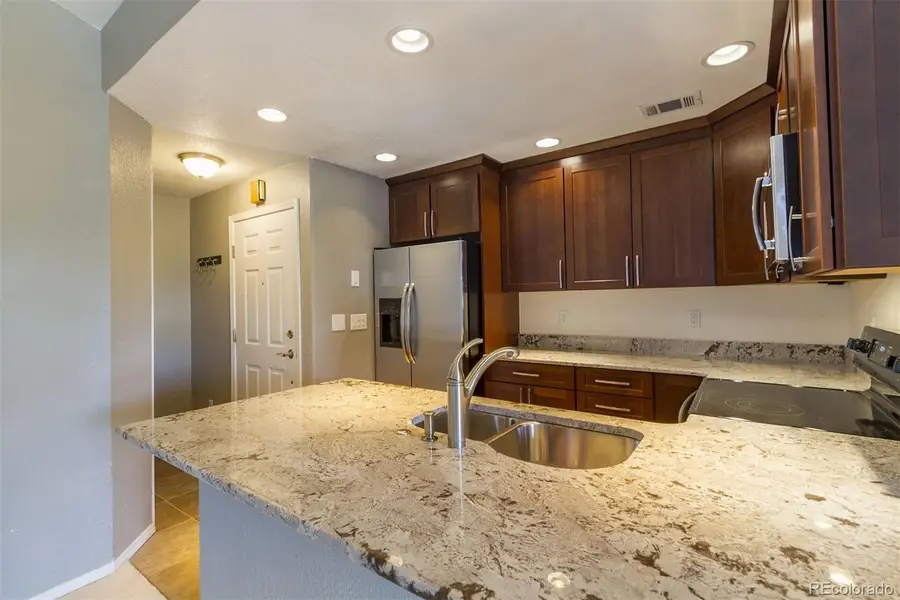
8717 E Dry Creek Road #1926,Englewood, CO 80112
$330,000
- 2 Beds
- 2 Baths
- 962 sq. ft.
- Condominium
- Active
Listed by:david adamedavidsellsdenver@gmail.com
Office:city west real estate
MLS#:9038997
Source:ML
Price summary
- Price:$330,000
- Price per sq. ft.:$343.04
- Monthly HOA dues:$427
About this home
Better than the competition! This two bedroom, two bath town home style condominium boasts 962 square feet and two primary bedrooms. And unlike most of the floor plans in Saddle Ridge, this floor plan has its bedrooms on either side of the living area - perfect for roommates and for maximum privacy. The home has new carpet throughout, a laundry room with washer and dryer included, vaulted ceilings, a gas fireplace for those chilly Colorado nights, and a nicely sized balcony off the primary suite. And no need to worry about parking - your attached garage is directly below the unit, and you have one other reserved spot as well. Saddle Ridge is close to a host of amenities including parks and retail, numerous eateries, Light Rail, Park Meadows Mall, and Ikea. And you are located within the Cherry Creek School District! The HOA covers and has great amenities including a well maintained club house and swimming pool. Come take a look!
Contact an agent
Home facts
- Year built:1994
- Listing Id #:9038997
Rooms and interior
- Bedrooms:2
- Total bathrooms:2
- Full bathrooms:2
- Living area:962 sq. ft.
Heating and cooling
- Cooling:Central Air
- Heating:Forced Air
Structure and exterior
- Roof:Shingle
- Year built:1994
- Building area:962 sq. ft.
- Lot area:0.01 Acres
Schools
- High school:Cherry Creek
- Middle school:Campus
- Elementary school:Walnut Hills
Utilities
- Water:Private
- Sewer:Public Sewer
Finances and disclosures
- Price:$330,000
- Price per sq. ft.:$343.04
- Tax amount:$2,322 (2024)
New listings near 8717 E Dry Creek Road #1926
- New
 $485,000Active2 beds 2 baths944 sq. ft.
$485,000Active2 beds 2 baths944 sq. ft.4280 S Lincoln Street, Englewood, CO 80113
MLS# 4450855Listed by: EXP REALTY, LLC - Open Sat, 11am to 2pmNew
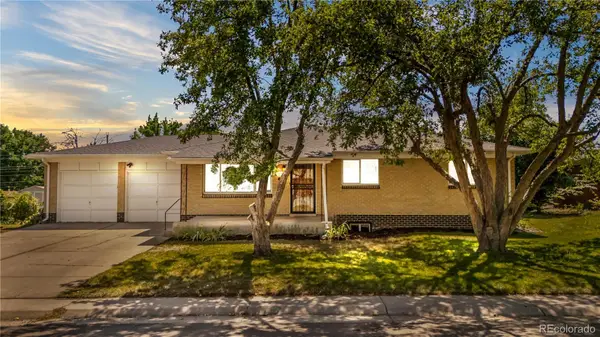 $574,000Active5 beds 3 baths2,390 sq. ft.
$574,000Active5 beds 3 baths2,390 sq. ft.3332 W Saratoga Avenue, Englewood, CO 80110
MLS# 1645183Listed by: HOMESMART REALTY - New
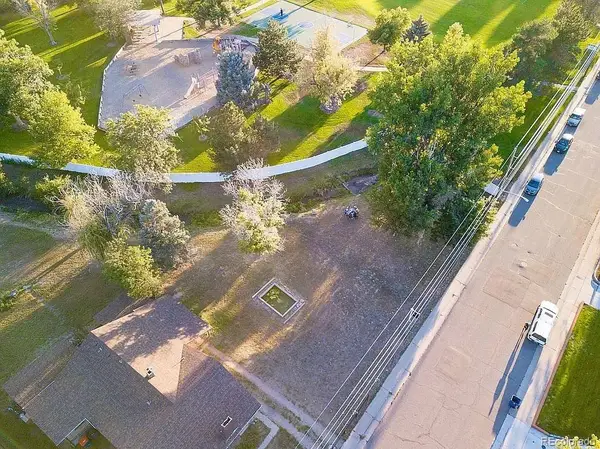 $400,000Active0.25 Acres
$400,000Active0.25 Acres600 E Bates Avenue, Englewood, CO 80113
MLS# 6647862Listed by: RE/MAX ALLIANCE - New
 $545,000Active-- beds -- baths1,535 sq. ft.
$545,000Active-- beds -- baths1,535 sq. ft.3140 Girard, Englewood, CO 80110
MLS# 1833895Listed by: STERLING REALTY LLC - Coming Soon
 $3,795,000Coming Soon5 beds 5 baths
$3,795,000Coming Soon5 beds 5 baths3281 Cherryridge Road, Englewood, CO 80113
MLS# 1745313Listed by: THE AGENCY - DENVER - Coming Soon
 $325,000Coming Soon1 beds 1 baths
$325,000Coming Soon1 beds 1 baths7212 S Blackhawk Street #1-203, Englewood, CO 80112
MLS# 8742903Listed by: THE DENVER 100 LLC - New
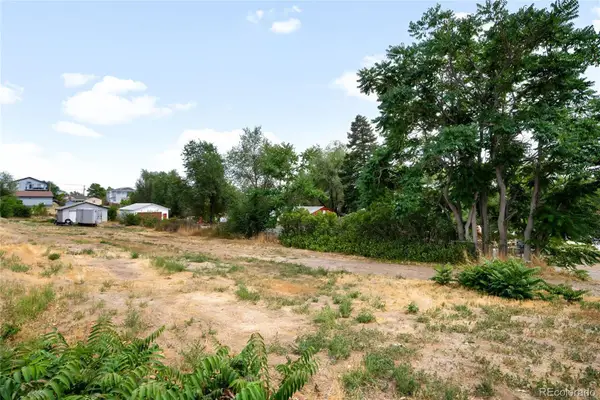 $350,000Active0.45 Acres
$350,000Active0.45 Acres3314 S Eliot Street, Englewood, CO 80110
MLS# 9658595Listed by: MILEHIMODERN - Open Fri, 4 to 6pmNew
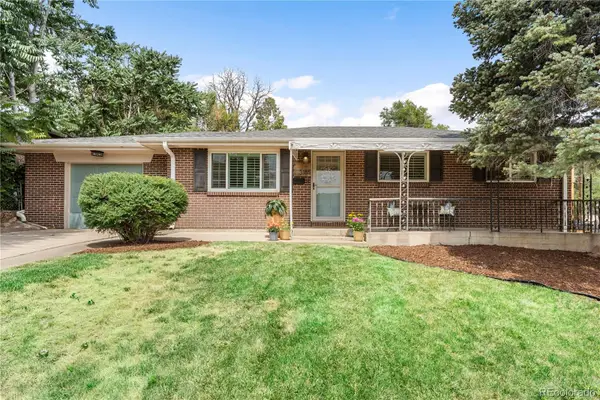 $525,000Active3 beds 2 baths1,976 sq. ft.
$525,000Active3 beds 2 baths1,976 sq. ft.3185 W Radcliff Drive, Englewood, CO 80110
MLS# 2782383Listed by: COLDWELL BANKER REALTY 54 - New
 $640,000Active3 beds 3 baths2,039 sq. ft.
$640,000Active3 beds 3 baths2,039 sq. ft.4816 S Delaware Street, Englewood, CO 80110
MLS# 7960217Listed by: COLDWELL BANKER REALTY 56 - Open Sat, 11am to 1pmNew
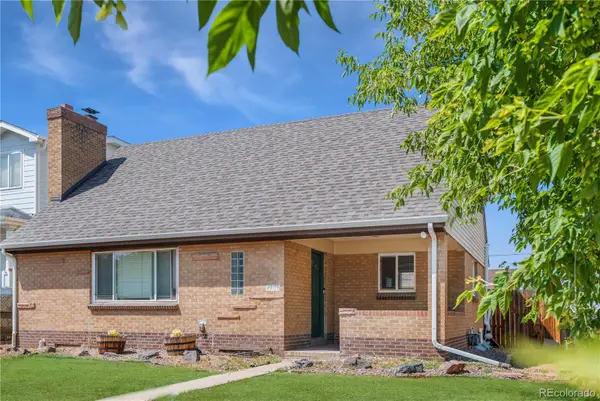 $499,000Active4 beds 2 baths2,216 sq. ft.
$499,000Active4 beds 2 baths2,216 sq. ft.2151 W Adriatic Place, Englewood, CO 80110
MLS# 9979328Listed by: LIVING ROOM REAL ESTATE

