8757 E Dry Creek Road #1528, Englewood, CO 80112
Local realty services provided by:Better Homes and Gardens Real Estate Kenney & Company
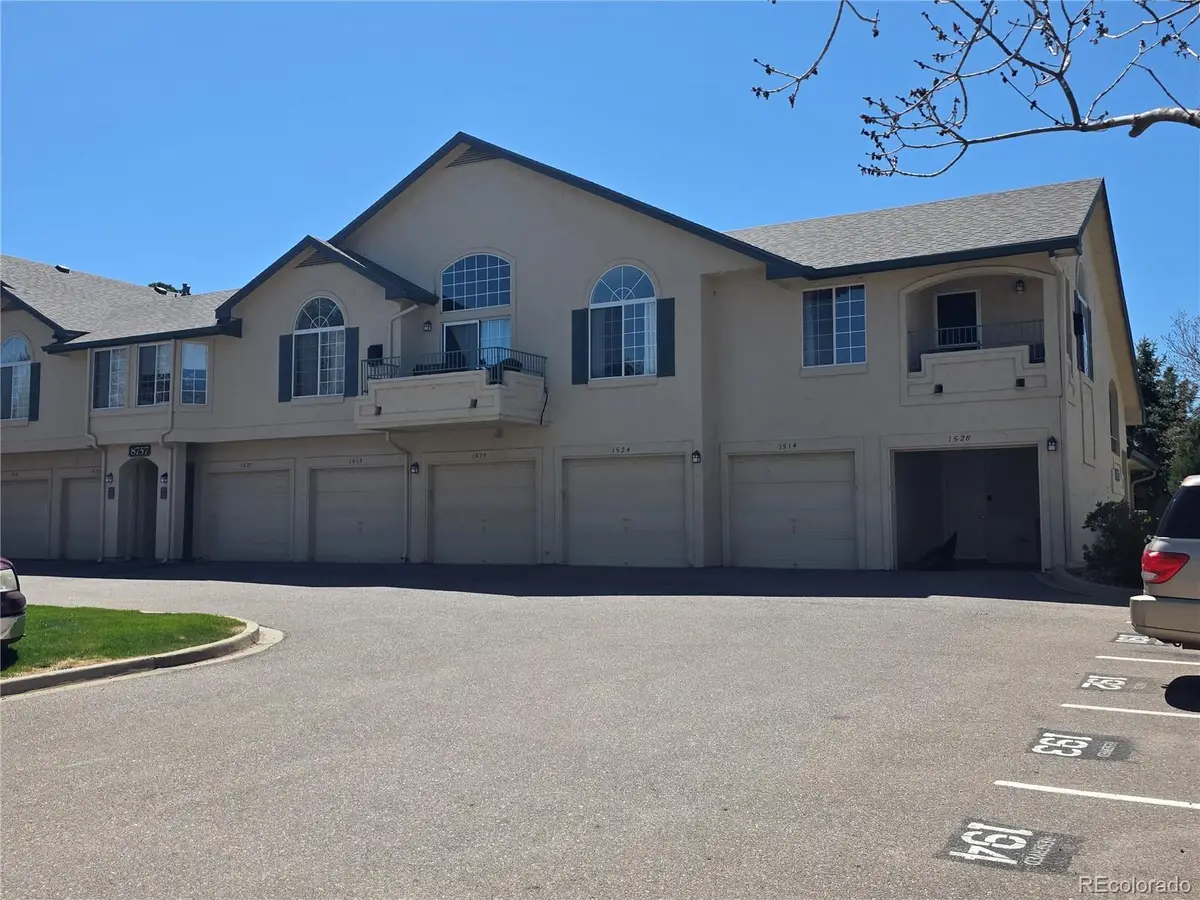
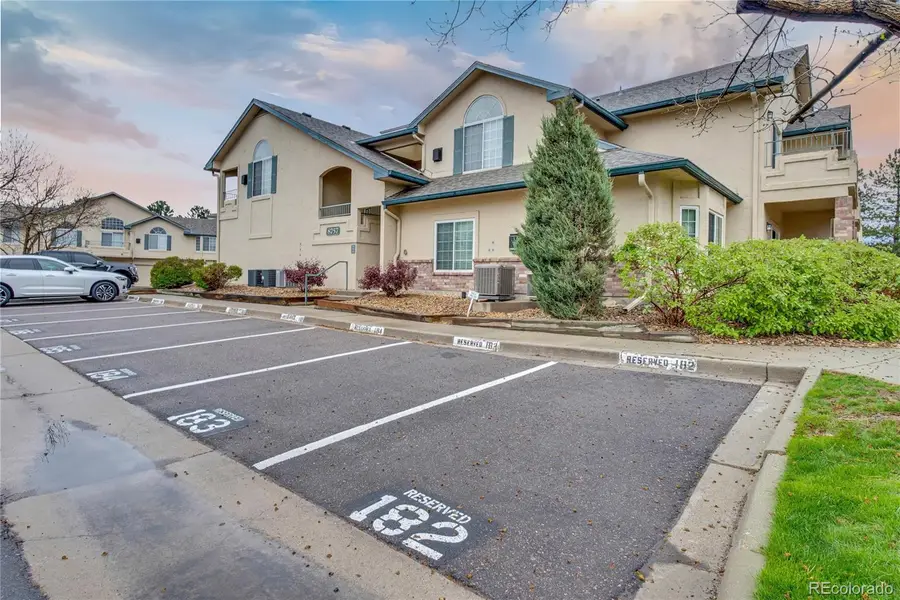
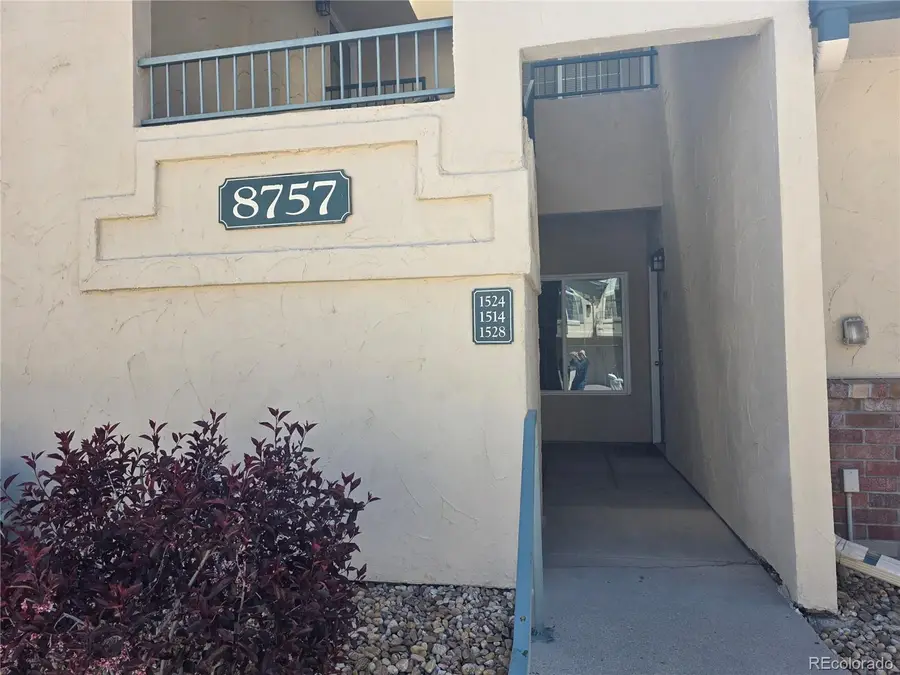
8757 E Dry Creek Road #1528,Englewood, CO 80112
$269,900
- 1 Beds
- 1 Baths
- 702 sq. ft.
- Condominium
- Active
Listed by:steve jacobson303-898-9000
Office:steve jacobson group
MLS#:3671910
Source:ML
Price summary
- Price:$269,900
- Price per sq. ft.:$384.47
- Monthly HOA dues:$359
About this home
Very attractive interior and visually appealing complex, Corner unit, brand new interior carpet, tile floors in the kitchen & full bath & entry, and garage landing. updated kitchen with a nice appliance package, including all appliances. The full bath is very updated with a newer tub tile surround to ceiling, tile floors, and tile backsplash. This gives it a polished and refined appearance.
Washer and dryer are included. The living room is vaulted and has a gas fireplace that was recently serviced. The covered patio(the corner units have this exclusive feature) is accessed from the living room. The kitchen opens up into the living room and the hall. The attached garage enters the unit and has stairs to the main floor living. This unit is private, with no one above you, and is in an attractive complex with a terrific location near the Tech Center and the I-25 corridor. There is easy highway access and lots of shopping nearby. The club house and pool are a few buildings west of this unit along with the mail kiosk.
The 1-car garage fits small to slightly mid-size vehicles.
Contact an agent
Home facts
- Year built:1994
- Listing Id #:3671910
Rooms and interior
- Bedrooms:1
- Total bathrooms:1
- Full bathrooms:1
- Living area:702 sq. ft.
Heating and cooling
- Cooling:Central Air
- Heating:Forced Air, Natural Gas
Structure and exterior
- Roof:Composition
- Year built:1994
- Building area:702 sq. ft.
Schools
- High school:Cherry Creek
- Middle school:Campus
- Elementary school:Walnut Hills
Utilities
- Water:Public
- Sewer:Public Sewer
Finances and disclosures
- Price:$269,900
- Price per sq. ft.:$384.47
- Tax amount:$1,817 (2024)
New listings near 8757 E Dry Creek Road #1528
- New
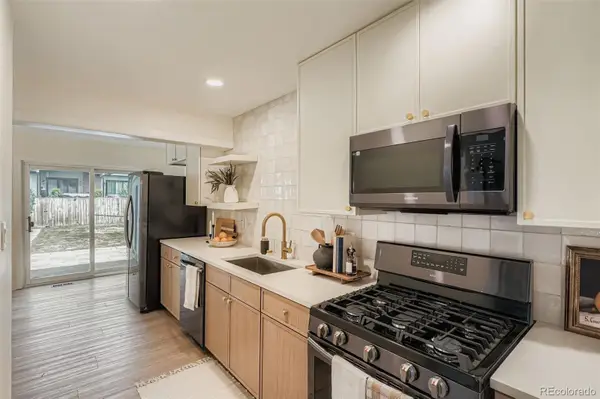 $514,800Active3 beds 2 baths1,302 sq. ft.
$514,800Active3 beds 2 baths1,302 sq. ft.3236 S Lafayette Street, Englewood, CO 80113
MLS# 2503551Listed by: IDEAL REALTY LLC - New
 $485,000Active2 beds 2 baths944 sq. ft.
$485,000Active2 beds 2 baths944 sq. ft.4280 S Lincoln Street, Englewood, CO 80113
MLS# 4450855Listed by: EXP REALTY, LLC - Open Sat, 11am to 2pmNew
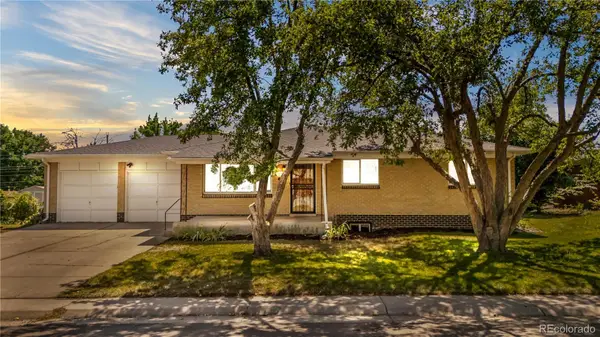 $574,000Active5 beds 3 baths2,390 sq. ft.
$574,000Active5 beds 3 baths2,390 sq. ft.3332 W Saratoga Avenue, Englewood, CO 80110
MLS# 1645183Listed by: HOMESMART REALTY - New
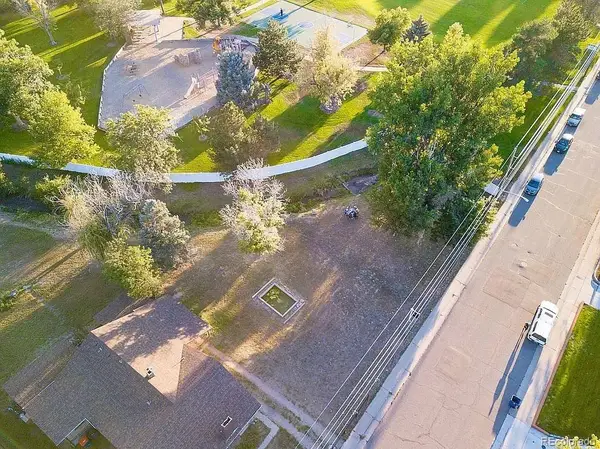 $400,000Active0.25 Acres
$400,000Active0.25 Acres600 E Bates Avenue, Englewood, CO 80113
MLS# 6647862Listed by: RE/MAX ALLIANCE - New
 $545,000Active-- beds -- baths1,535 sq. ft.
$545,000Active-- beds -- baths1,535 sq. ft.3140 Girard, Englewood, CO 80110
MLS# 1833895Listed by: STERLING REALTY LLC - Coming Soon
 $3,795,000Coming Soon5 beds 5 baths
$3,795,000Coming Soon5 beds 5 baths3281 Cherryridge Road, Englewood, CO 80113
MLS# 1745313Listed by: THE AGENCY - DENVER - Coming Soon
 $325,000Coming Soon1 beds 1 baths
$325,000Coming Soon1 beds 1 baths7212 S Blackhawk Street #1-203, Englewood, CO 80112
MLS# 8742903Listed by: THE DENVER 100 LLC - New
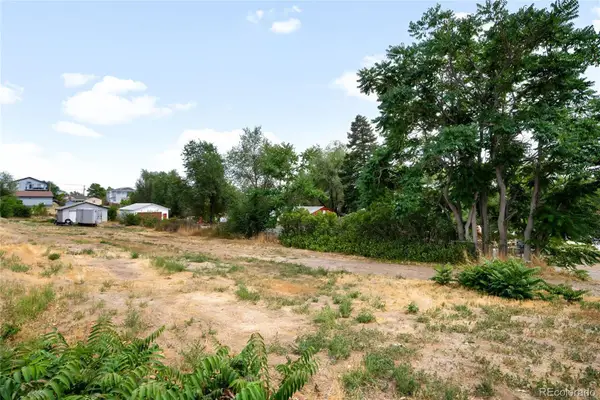 $350,000Active0.45 Acres
$350,000Active0.45 Acres3314 S Eliot Street, Englewood, CO 80110
MLS# 9658595Listed by: MILEHIMODERN - Open Fri, 4 to 6pmNew
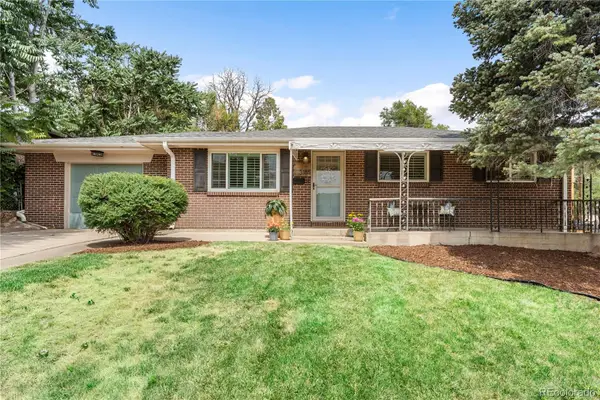 $525,000Active3 beds 2 baths1,976 sq. ft.
$525,000Active3 beds 2 baths1,976 sq. ft.3185 W Radcliff Drive, Englewood, CO 80110
MLS# 2782383Listed by: COLDWELL BANKER REALTY 54 - New
 $640,000Active3 beds 3 baths2,039 sq. ft.
$640,000Active3 beds 3 baths2,039 sq. ft.4816 S Delaware Street, Englewood, CO 80110
MLS# 7960217Listed by: COLDWELL BANKER REALTY 56

