9 Sedgwick Drive, Englewood, CO 80113
Local realty services provided by:Better Homes and Gardens Real Estate Kenney & Company
9 Sedgwick Drive,Englewood, CO 80113
$5,800,000
- 8 Beds
- 11 Baths
- 14,481 sq. ft.
- Single family
- Active
Listed by: stuart crowell, james falconestu@stucrowell.com,303-909-2331
Office: compass - denver
MLS#:5875451
Source:ML
Price summary
- Price:$5,800,000
- Price per sq. ft.:$400.52
- Monthly HOA dues:$100
About this home
Set on over an acre in prestigious Devonshire Heights, 9 Sedgwick Drive is a one-of-a-kind estate offering unmatched luxury, privacy, and sophisticated design. This landmark Denver residence features eight spacious bedrooms and eleven elegant bathrooms, each crafted for comfort and style. A custom-lit water feature welcomes you at the grand entrance, while sunlight pours through high-efficiency windows, illuminating Carrara marble floors inlaid with exotic hardwood. The reception room impresses with sleek glass shelving and a hand-painted ceiling, showcasing the craftsmanship throughout. Beyond arched doorways, a sunroom opens to a pool terrace with stunning mountain views. The outdoor space features a heated saltwater pool, hot tub, diving board, shaded lounge, and concert-grade sound system for year-round enjoyment. A second-floor veranda offers elevated views, while the terrace flows seamlessly from indoor entertaining spaces like the reception room and grand ballroom, with wet bar and patio access. The chef’s kitchen boasts KitchenAid and Viking appliances, custom cabinetry, dual islands, and a gas fireplace. The primary suite is a secluded retreat with pool access, a spa-inspired bath, steam shower, and Savant-controlled lighting and sound. Throughout the home, custom furnishings, elegant lighting, and Alexa integration enhance the living experience. Additional spaces include a solarium, executive suite with Scandinavian teak accents, and a private lock-off apartment for guests. Security is paramount, with 30+ outdoor cameras, a top-tier alarm system, and a dedicated patrol team. The 5-car heated garage features epoxy floors, hot/cold water access, RV parking with sewage disposal, and a tandem limousine bay. To obtain best possible views, the lot is raised (only raised lot in the subdivision), and utility lines have been buried. Refined craftsmanship and state-of-the-art amenities converge to create an extraordinary lifestyle at 9 Sedgwick Drive.
Contact an agent
Home facts
- Year built:1976
- Listing ID #:5875451
Rooms and interior
- Bedrooms:8
- Total bathrooms:11
- Full bathrooms:3
- Half bathrooms:3
- Living area:14,481 sq. ft.
Heating and cooling
- Cooling:Central Air
- Heating:Forced Air, Natural Gas
Structure and exterior
- Roof:Membrane
- Year built:1976
- Building area:14,481 sq. ft.
- Lot area:1.11 Acres
Schools
- High school:Cherry Creek
- Middle school:West
- Elementary school:Cherry Hills Village
Utilities
- Water:Public
- Sewer:Public Sewer
Finances and disclosures
- Price:$5,800,000
- Price per sq. ft.:$400.52
- Tax amount:$31,648 (2023)
New listings near 9 Sedgwick Drive
- Coming Soon
 $425,000Coming Soon3 beds 1 baths
$425,000Coming Soon3 beds 1 baths4500 S Washington Street, Englewood, CO 80113
MLS# 9913434Listed by: EXP REALTY, LLC - New
 $575,000Active4 beds 2 baths2,336 sq. ft.
$575,000Active4 beds 2 baths2,336 sq. ft.2913 W Tanforan Drive, Englewood, CO 80110
MLS# 9753227Listed by: KELLER WILLIAMS ADVANTAGE REALTY LLC - New
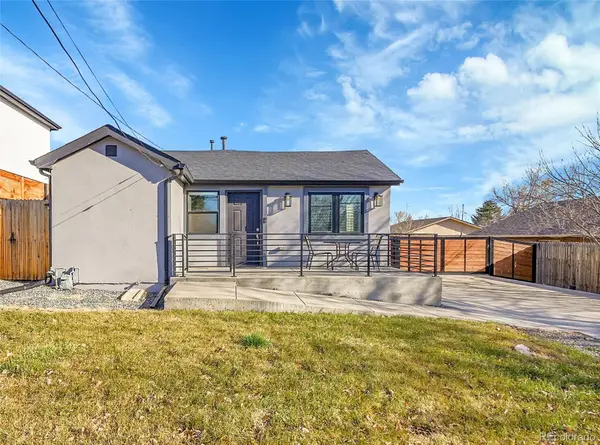 $450,000Active2 beds 1 baths704 sq. ft.
$450,000Active2 beds 1 baths704 sq. ft.3390 S Dale Court, Englewood, CO 80110
MLS# 5191589Listed by: RE/MAX PROFESSIONALS - New
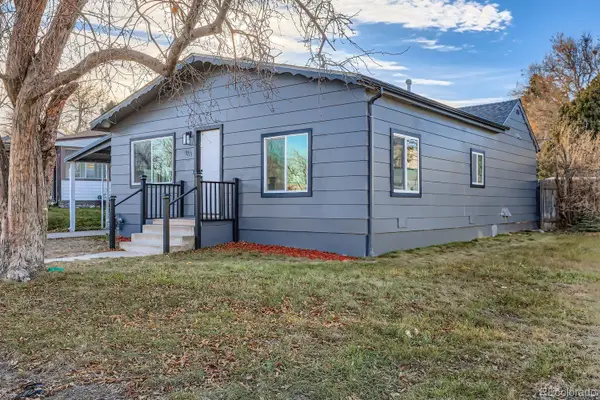 $530,000Active3 beds 2 baths1,224 sq. ft.
$530,000Active3 beds 2 baths1,224 sq. ft.3715 S Grant Street, Englewood, CO 80113
MLS# 5269023Listed by: MEGASTAR REALTY - New
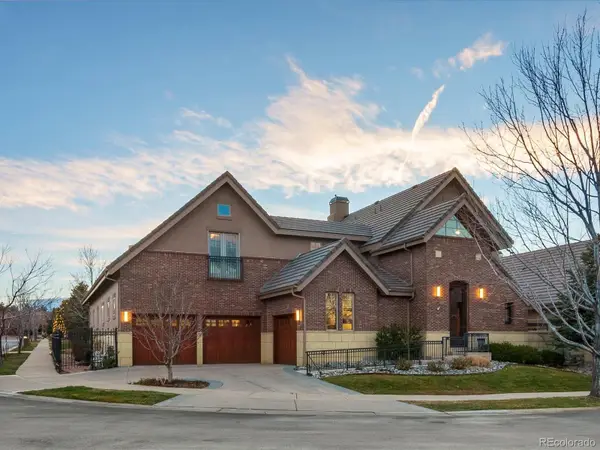 $3,500,000Active5 beds 6 baths6,344 sq. ft.
$3,500,000Active5 beds 6 baths6,344 sq. ft.39 Royal Ann Drive, Englewood, CO 80111
MLS# 7031683Listed by: YOUR CASTLE REALTY LLC 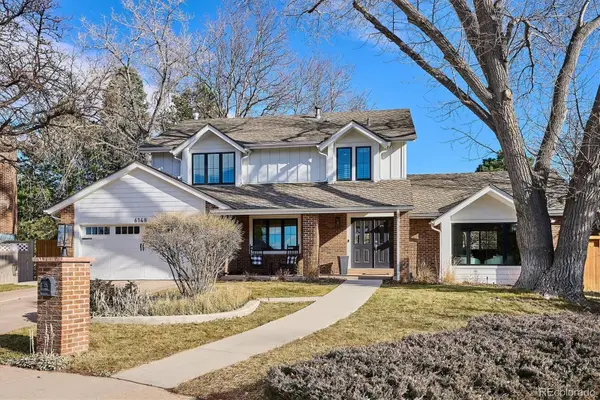 $1,290,000Pending4 beds 3 baths3,148 sq. ft.
$1,290,000Pending4 beds 3 baths3,148 sq. ft.6148 S Fulton Street, Englewood, CO 80111
MLS# 8056536Listed by: CARLSON ASSOCIATES- New
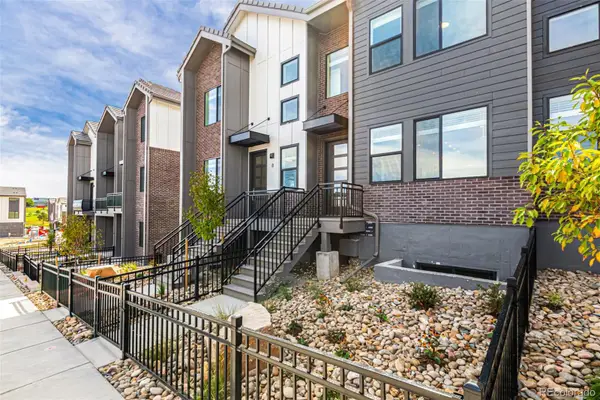 $635,990Active3 beds 3 baths1,769 sq. ft.
$635,990Active3 beds 3 baths1,769 sq. ft.73 Ascent Trail, Englewood, CO 80112
MLS# 3003580Listed by: KELLER WILLIAMS ACTION REALTY LLC 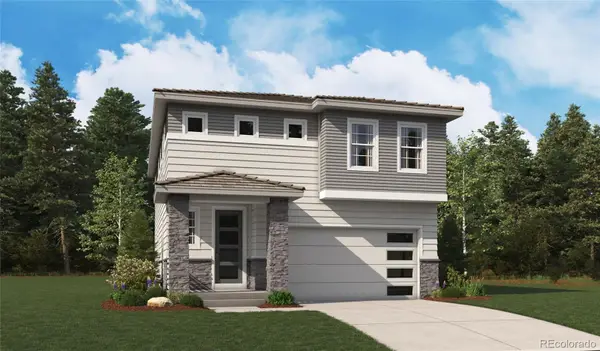 $749,950Pending4 beds 4 baths3,324 sq. ft.
$749,950Pending4 beds 4 baths3,324 sq. ft.11265 Mount Emma Drive, Englewood, CO 80112
MLS# 4126027Listed by: RICHMOND REALTY INC $739,950Active3 beds 4 baths2,793 sq. ft.
$739,950Active3 beds 4 baths2,793 sq. ft.9145 Fowler Peak Court, Englewood, CO 80112
MLS# 4658646Listed by: RICHMOND REALTY INC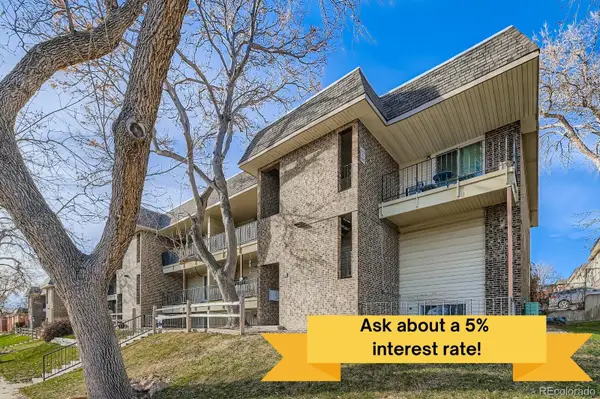 $220,000Active2 beds 1 baths906 sq. ft.
$220,000Active2 beds 1 baths906 sq. ft.4639 S Lowell Boulevard #F, Denver, CO 80236
MLS# 6334827Listed by: BERKSHIRE HATHAWAY HOMESERVICES COLORADO, LLC - HIGHLANDS RANCH REAL ESTATE
