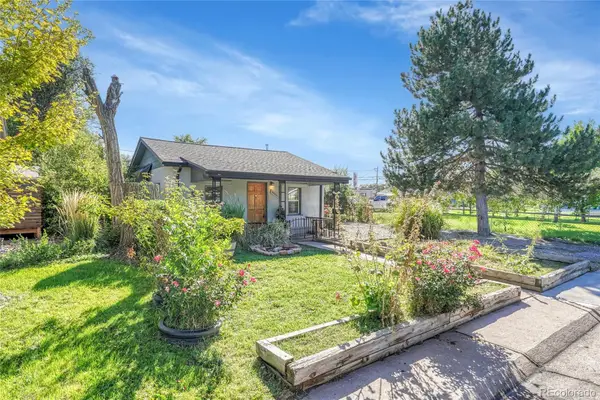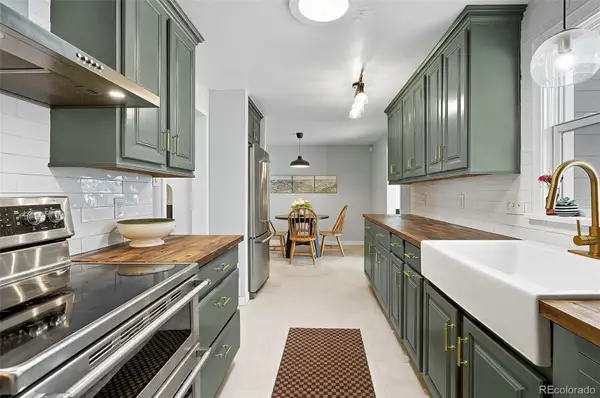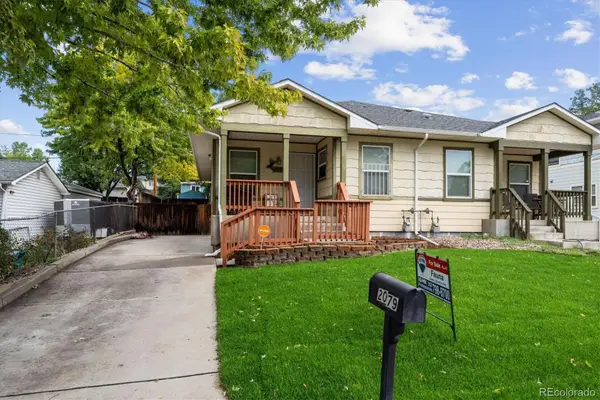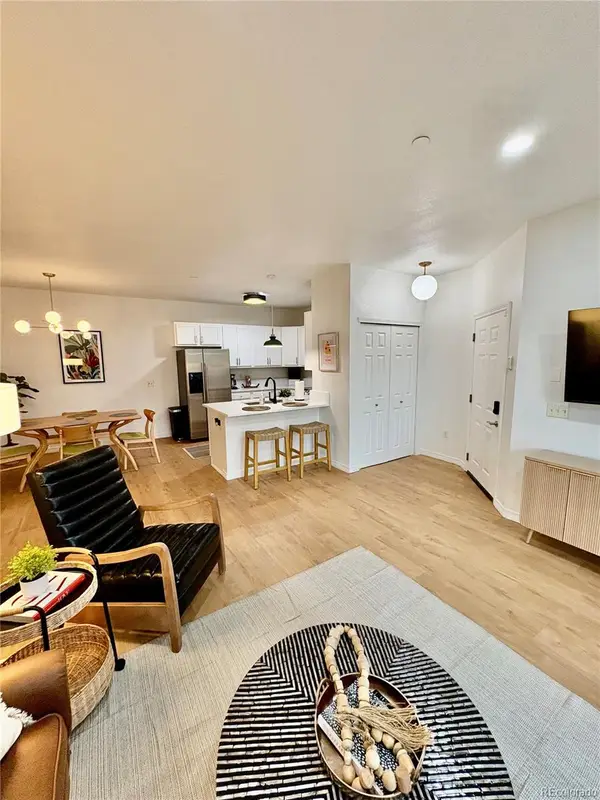9019 E Panorama Circle #D218, Englewood, CO 80112
Local realty services provided by:Better Homes and Gardens Real Estate Kenney & Company
9019 E Panorama Circle #D218,Englewood, CO 80112
$349,900
- 1 Beds
- 1 Baths
- 838 sq. ft.
- Condominium
- Active
Listed by:donald hanson303-274-7724
Office:sterling real estate group inc
MLS#:1541024
Source:ML
Price summary
- Price:$349,900
- Price per sq. ft.:$417.54
- Monthly HOA dues:$375
About this home
Beautifully Updated Condo with Mountain Views and Premium Finishes
Updated one-bedroom, one-bathroom condo with main-level entry and second-story patio offering mountain views. No elevator needed to access 2nd story condo on a quiet access route with minimal foot traffic. Quiet location away from main roads, reduced noise and added privacy. In excess of $25,000 of recent upgrades include new kitchen appliances and washer/dryer, engineered wood flooring in living/kitchen areas, premium carpet in the bedroom, new sinks, countertops, plumbing fixtures, and recessed can lighting installed on a Lutron based "Smart Lighting" system. Updated electrical outlets and switches, new door and cabinet hardware throughout the home. Deeded covered parking in the community garage and a 3.5’ x 8’ locked storage room included. The home is near the RTD Light Rail, Park and Ride, Park Meadows Mall, and has easy access to the I-25/DTC corridor. Community amenities include a pool, hot tub, fitness center, and clubhouse.
Contact an agent
Home facts
- Year built:2007
- Listing ID #:1541024
Rooms and interior
- Bedrooms:1
- Total bathrooms:1
- Full bathrooms:1
- Living area:838 sq. ft.
Heating and cooling
- Cooling:Central Air
- Heating:Forced Air
Structure and exterior
- Year built:2007
- Building area:838 sq. ft.
Schools
- High school:Cherry Creek
- Middle school:Campus
- Elementary school:Willow Creek
Utilities
- Water:Public
- Sewer:Public Sewer
Finances and disclosures
- Price:$349,900
- Price per sq. ft.:$417.54
- Tax amount:$1,987 (2024)
New listings near 9019 E Panorama Circle #D218
- Coming Soon
 $320,000Coming Soon1 beds 1 baths
$320,000Coming Soon1 beds 1 baths4406 S Acoma Street, Englewood, CO 80110
MLS# 7635686Listed by: DENVER HOME GURU, INC. - New
 $585,000Active3 beds 1 baths1,486 sq. ft.
$585,000Active3 beds 1 baths1,486 sq. ft.3271 S Lafayette Street, Englewood, CO 80113
MLS# 3643604Listed by: NEW ROOTS REALTY - New
 $279,000Active2 beds 2 baths931 sq. ft.
$279,000Active2 beds 2 baths931 sq. ft.6435 S Dayton Street #302, Englewood, CO 80111
MLS# 8124450Listed by: BROKERS GUILD HOMES - Open Sat, 10am to 12pmNew
 $565,000Active5 beds 2 baths2,224 sq. ft.
$565,000Active5 beds 2 baths2,224 sq. ft.3379 W Wagon Trail Drive, Englewood, CO 80110
MLS# 2259003Listed by: 8Z REAL ESTATE - New
 $325,000Active2 beds 1 baths894 sq. ft.
$325,000Active2 beds 1 baths894 sq. ft.2079 W Vassar Avenue, Englewood, CO 80110
MLS# 7239754Listed by: RE/MAX PROFESSIONALS - New
 $739,950Active3 beds 4 baths2,793 sq. ft.
$739,950Active3 beds 4 baths2,793 sq. ft.11300 Mount Emma Drive, Englewood, CO 80112
MLS# 6557318Listed by: RICHMOND REALTY INC - New
 $774,950Active4 beds 4 baths3,318 sq. ft.
$774,950Active4 beds 4 baths3,318 sq. ft.11253 Mount Emma Drive, Englewood, CO 80112
MLS# 7656383Listed by: RICHMOND REALTY INC - Open Sat, 11am to 3pmNew
 $1,750,000Active4 beds 4 baths4,276 sq. ft.
$1,750,000Active4 beds 4 baths4,276 sq. ft.4020 S Holly Street, Englewood, CO 80111
MLS# 7953537Listed by: KENTWOOD REAL ESTATE DTC, LLC - New
 $255,000Active1 beds 1 baths702 sq. ft.
$255,000Active1 beds 1 baths702 sq. ft.341 W Lehow Avenue #21, Englewood, CO 80110
MLS# 2177067Listed by: LOKATION REAL ESTATE - New
 $350,000Active2 beds 2 baths1,077 sq. ft.
$350,000Active2 beds 2 baths1,077 sq. ft.7222 S Blackhawk Street #105, Englewood, CO 80112
MLS# 5549804Listed by: AVANT GROUP
