9019 E Panorama Circle #D320, Englewood, CO 80112
Local realty services provided by:Better Homes and Gardens Real Estate Kenney & Company
9019 E Panorama Circle #D320,Englewood, CO 80112
$380,000
- 2 Beds
- 2 Baths
- 1,044 sq. ft.
- Condominium
- Active
Listed by: kerri dowlingkerri@exitrealtyDTC.com,720-341-3469
Office: exit realty dtc, cherry creek, pikes peak.
MLS#:8703846
Source:ML
Price summary
- Price:$380,000
- Price per sq. ft.:$363.98
- Monthly HOA dues:$460
About this home
Welcome to this spacious and beautifully maintained 2-bedroom, 2-bathroom condo in the heart of the highly sought-after Denver Tech Center—located within the top-rated Cherry Creek School District! Inside, you’ll find a bright, open kitchen with a charming nook that’s perfect for a dining area or home office. The large living room offers plenty of space to relax or entertain, and the in-unit washer and dryer provide everyday convenience. Both bedrooms are generously sized, and with all appliances included, this home is truly move-in ready. Step outside to your private balcony and soak in the stunning mountain views and evening sunsets. Additional features include a designated garage parking space, a separate storage unit, and unbeatable access to shopping, dining, and major commuter routes. Don’t miss your chance to enjoy comfort, convenience, and scenic beauty in one of DTC’s most desirable communities!
Contact an agent
Home facts
- Year built:2007
- Listing ID #:8703846
Rooms and interior
- Bedrooms:2
- Total bathrooms:2
- Full bathrooms:2
- Living area:1,044 sq. ft.
Heating and cooling
- Cooling:Central Air
- Heating:Forced Air, Natural Gas
Structure and exterior
- Roof:Composition
- Year built:2007
- Building area:1,044 sq. ft.
Schools
- High school:Cherry Creek
- Middle school:Campus
- Elementary school:Willow Creek
Utilities
- Water:Public
- Sewer:Public Sewer
Finances and disclosures
- Price:$380,000
- Price per sq. ft.:$363.98
- Tax amount:$2,623 (2024)
New listings near 9019 E Panorama Circle #D320
- New
 $449,900Active2 beds 1 baths1,416 sq. ft.
$449,900Active2 beds 1 baths1,416 sq. ft.4286 S Acoma Street, Englewood, CO 80110
MLS# 2707168Listed by: JPAR MODERN REAL ESTATE - New
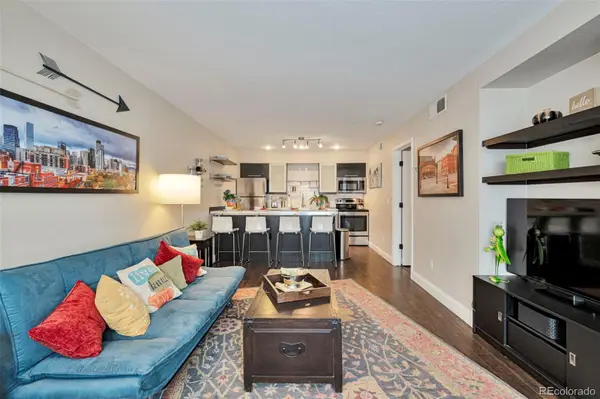 $279,900Active1 beds 1 baths658 sq. ft.
$279,900Active1 beds 1 baths658 sq. ft.9170 E Arbor Circle #C, Englewood, CO 80111
MLS# 7919870Listed by: BROKERS GUILD HOMES - Coming Soon
 $599,000Coming Soon6 beds 3 baths
$599,000Coming Soon6 beds 3 baths4535 S Huron Street, Englewood, CO 80110
MLS# 4190297Listed by: ONE NINE HOMES - New
 $549,000Active3 beds 3 baths1,526 sq. ft.
$549,000Active3 beds 3 baths1,526 sq. ft.532 W Amherst Avenue, Englewood, CO 80110
MLS# 7411653Listed by: COMPASS - DENVER - Open Sat, 11am to 2pmNew
 $659,990Active4 beds 4 baths2,056 sq. ft.
$659,990Active4 beds 4 baths2,056 sq. ft.75 Ascent Trail, Englewood, CO 80112
MLS# 9591384Listed by: KELLER WILLIAMS ACTION REALTY LLC - New
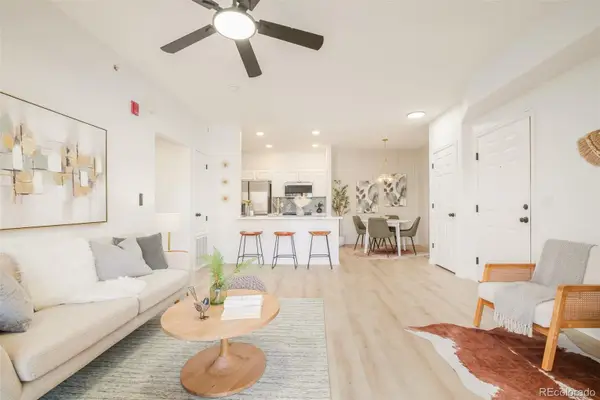 $349,000Active2 beds 2 baths1,037 sq. ft.
$349,000Active2 beds 2 baths1,037 sq. ft.15700 E Jamison Drive #2-204, Englewood, CO 80112
MLS# 4332757Listed by: MADISON & COMPANY PROPERTIES - Coming SoonOpen Sat, 12 to 2pm
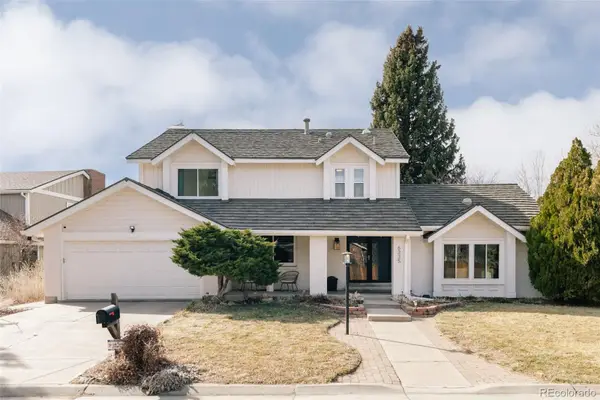 $1,179,000Coming Soon4 beds 4 baths
$1,179,000Coming Soon4 beds 4 baths6335 S Geneva Circle, Englewood, CO 80111
MLS# 3118374Listed by: COMPASS - DENVER - New
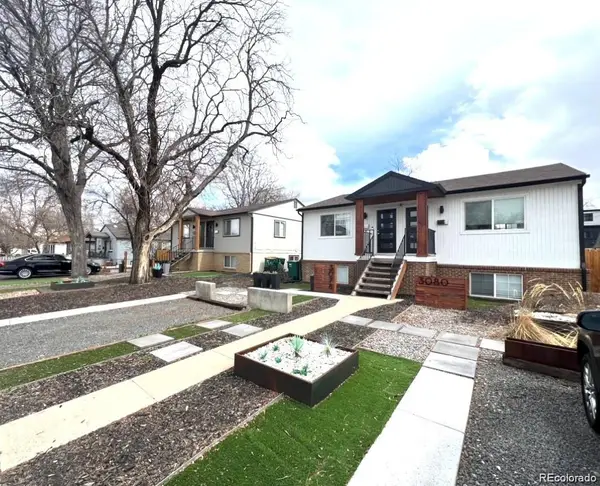 $939,000Active6 beds 4 baths2,304 sq. ft.
$939,000Active6 beds 4 baths2,304 sq. ft.3078-3080 S Delaware Street, Englewood, CO 80110
MLS# 7050729Listed by: AMERICAN HOME AGENTS - New
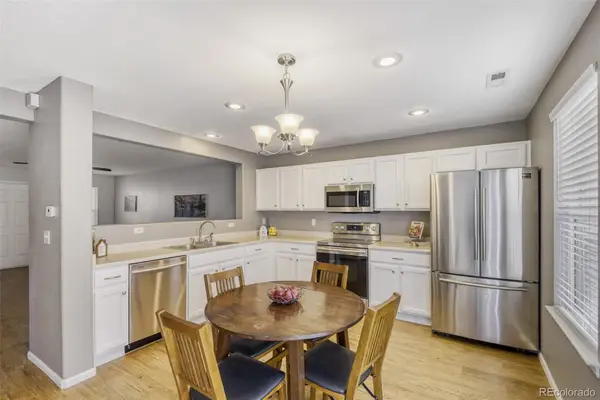 $375,000Active2 beds 2 baths1,228 sq. ft.
$375,000Active2 beds 2 baths1,228 sq. ft.7889 S Kittredge Circle, Englewood, CO 80112
MLS# 6928489Listed by: BARKER REAL ESTATE COMPANY - New
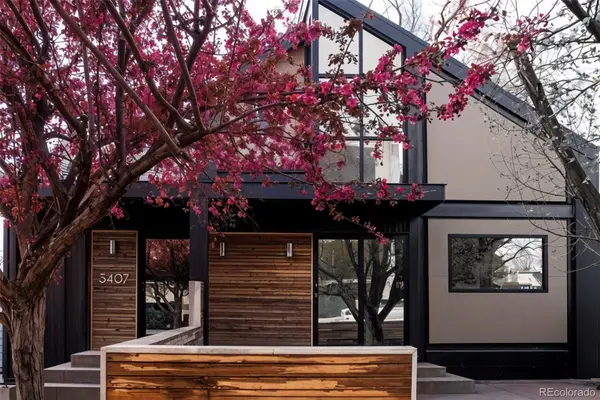 $1,590,000Active6 beds 6 baths4,136 sq. ft.
$1,590,000Active6 beds 6 baths4,136 sq. ft.3407 S Logan Street, Englewood, CO 80113
MLS# 6836181Listed by: COMPASS - DENVER

