9079 E Panorama Circle #208, Englewood, CO 80112
Local realty services provided by:Better Homes and Gardens Real Estate Kenney & Company
9079 E Panorama Circle #208,Englewood, CO 80112
$375,000
- 2 Beds
- 2 Baths
- 1,020 sq. ft.
- Condominium
- Active
Listed by: cameron mcclellancameron@coloradoteam.com,303-501-2810
Office: exp realty, llc.
MLS#:1878800
Source:ML
Price summary
- Price:$375,000
- Price per sq. ft.:$367.65
- Monthly HOA dues:$455
About this home
Welcome to this move-in ready condo in the desirable Dry Creek Crossing community. This east-facing 2-bedroom, 2-bathroom unit offers 1,020 sq ft of well-appointed living space with abundant natural light and tall ceilings, creating an open and airy feel.
Step into a bright living area anchored by a gas fireplace and mantel, flowing seamlessly to a sunny private balcony this is perfect for morning coffee or grilling with an installed natural gas line. The kitchen features modern cabinetry, granite countertops, and a roomy breakfast bar, ideal for both casual meals and entertaining. All appliances have been updated. The primary suite includes a walk-in California-style closet and a luxurious 5-piece en-suite bathroom. The second bedroom is nicely sized and bright as well, with access to the second full bathroom. Additional perks: in-unit full-sized stacked washer/dryer, a deeded garage space with adjacent storage unit, and access to community amenities including fitness center, pool, hot tub, billiards room, and a large entertaining room with full kitchen. This condo is perfectly situated next to the Light Rail for an easy commute to Denver, the DTC, and beyond. Experience comfortable urban condo living with all the conveniences you need.
Contact an agent
Home facts
- Year built:2007
- Listing ID #:1878800
Rooms and interior
- Bedrooms:2
- Total bathrooms:2
- Full bathrooms:2
- Living area:1,020 sq. ft.
Heating and cooling
- Cooling:Central Air
- Heating:Forced Air
Structure and exterior
- Roof:Composition
- Year built:2007
- Building area:1,020 sq. ft.
- Lot area:0.01 Acres
Schools
- High school:Cherry Creek
- Middle school:Campus
- Elementary school:Willow Creek
Utilities
- Water:Public
- Sewer:Public Sewer
Finances and disclosures
- Price:$375,000
- Price per sq. ft.:$367.65
- Tax amount:$2,570 (2024)
New listings near 9079 E Panorama Circle #208
- New
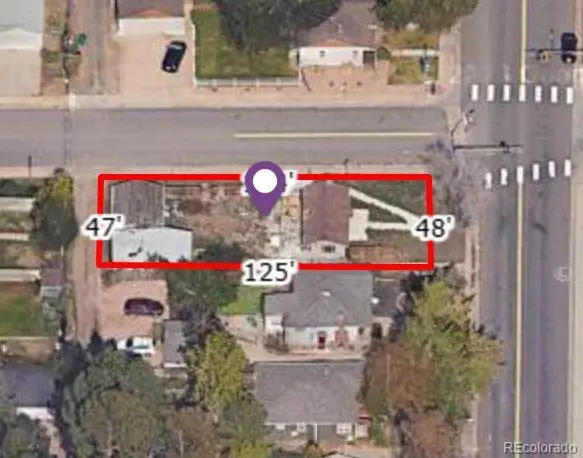 $330,000Active0.15 Acres
$330,000Active0.15 Acres3801 S Logan Street, Englewood, CO 80113
MLS# 6225938Listed by: REDT LLC - Coming Soon
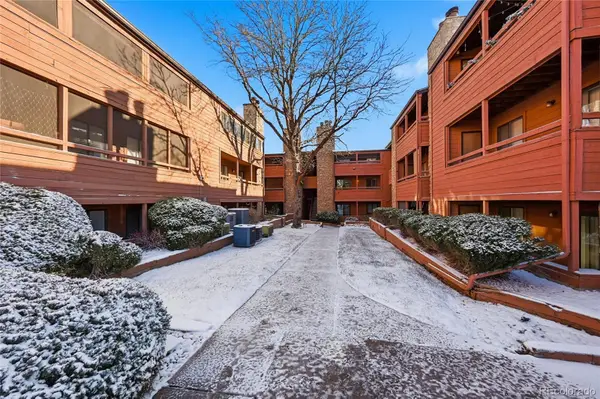 $190,000Coming Soon1 beds 1 baths
$190,000Coming Soon1 beds 1 baths4681 S Decatur Street #220, Englewood, CO 80110
MLS# 1700745Listed by: HOMESMITH REAL ESTATE - New
 $500,000Active3 beds 2 baths1,512 sq. ft.
$500,000Active3 beds 2 baths1,512 sq. ft.3305 S Dale Court, Englewood, CO 80110
MLS# 3528325Listed by: MADISON & COMPANY PROPERTIES - Coming Soon
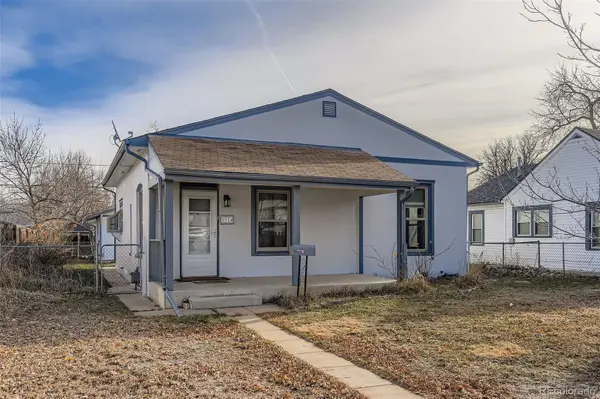 $415,000Coming Soon2 beds 1 baths
$415,000Coming Soon2 beds 1 baths3974 S Sherman Street, Englewood, CO 80113
MLS# 8946069Listed by: BEV MAES INC - Coming Soon
 $425,000Coming Soon3 beds 1 baths
$425,000Coming Soon3 beds 1 baths4500 S Washington Street, Englewood, CO 80113
MLS# 9913434Listed by: EXP REALTY, LLC - Open Sat, 11am to 2pmNew
 $575,000Active4 beds 2 baths2,336 sq. ft.
$575,000Active4 beds 2 baths2,336 sq. ft.2913 W Tanforan Drive, Englewood, CO 80110
MLS# 9753227Listed by: KELLER WILLIAMS ADVANTAGE REALTY LLC - New
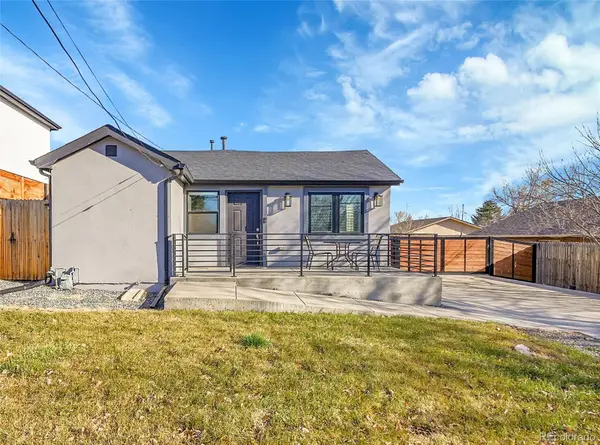 $450,000Active2 beds 1 baths704 sq. ft.
$450,000Active2 beds 1 baths704 sq. ft.3390 S Dale Court, Englewood, CO 80110
MLS# 5191589Listed by: RE/MAX PROFESSIONALS 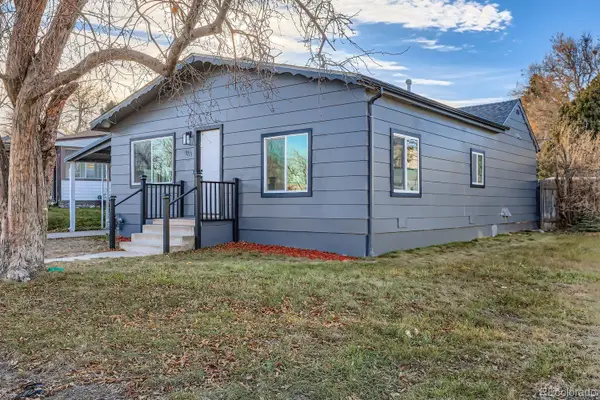 $530,000Active3 beds 2 baths1,224 sq. ft.
$530,000Active3 beds 2 baths1,224 sq. ft.3715 S Grant Street, Englewood, CO 80113
MLS# 5269023Listed by: MEGASTAR REALTY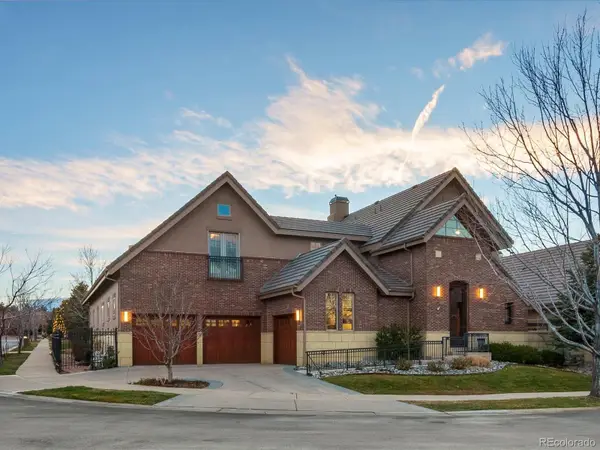 $3,500,000Active5 beds 6 baths6,344 sq. ft.
$3,500,000Active5 beds 6 baths6,344 sq. ft.39 Royal Ann Drive, Englewood, CO 80111
MLS# 7031683Listed by: YOUR CASTLE REALTY LLC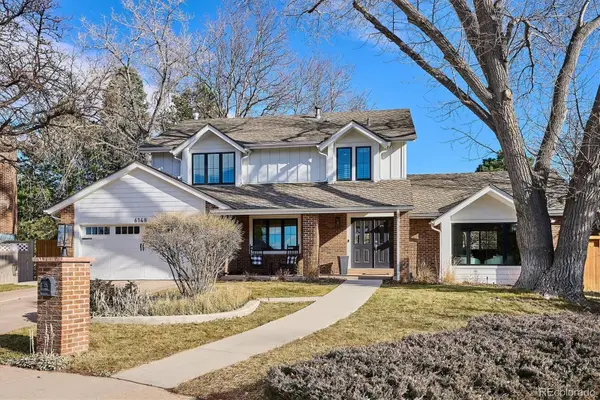 $1,290,000Pending4 beds 3 baths3,148 sq. ft.
$1,290,000Pending4 beds 3 baths3,148 sq. ft.6148 S Fulton Street, Englewood, CO 80111
MLS# 8056536Listed by: CARLSON ASSOCIATES
