9079 E Panorama Circle #209, Englewood, CO 80112
Local realty services provided by:Better Homes and Gardens Real Estate Kenney & Company
Listed by: jo pellegrinoJO@HOMESBYJO.COM,303-268-4230
Office: re/max professionals
MLS#:7873452
Source:ML
Price summary
- Price:$313,000
- Price per sq. ft.:$361.43
- Monthly HOA dues:$404
About this home
Unsurpassed location near the upscale Willow Creek neighborhood and Denver Tech Center, Dry Creek Crossing Condos offer resort style living at an attractive cost. Mere blocks to light rail and RTD. This gently lived in condo offers an open airy floorplan. Freshly painted and impeccably maintained. A large great room with a cozy gas fireplace and plantation shutters add a touch of class. There’s a private balcony with a heated storage unit. The stylish kitchen features, slab granite, warm tone wood cabinets and a complete suite of appliances. A breakfast bar, ample counter space and tons of cabinets make cooking and entertaining easy. The substantial sized bedroom also features plantation shutters, ceiling fan pre-wire and walk in closet. A full size, in unit, stackable washer and dryer are included. The full bath Features a double vanity, tub and shower. Amenities abound with a pool, spa, clubhouse, lounge, fitness center and even a pool table. The monthly H.O.A. includes a deeded secured underground garage space complete with storage unit. The building entrance is wheelchair accessible. Located in the highly acclaimed Cherry Creek School District. There are innumerable choices nearby for dining, entertainment and shopping. Convenient to the I-25 and C-470 corridor. Whether you’re buying for the first time or downsizing, this one checks all the boxes.
Contact an agent
Home facts
- Year built:2007
- Listing ID #:7873452
Rooms and interior
- Bedrooms:1
- Total bathrooms:1
- Full bathrooms:1
- Living area:866 sq. ft.
Heating and cooling
- Cooling:Central Air
- Heating:Forced Air
Structure and exterior
- Year built:2007
- Building area:866 sq. ft.
Schools
- High school:Cherry Creek
- Middle school:Campus
- Elementary school:Willow Creek
Utilities
- Water:Public
- Sewer:Public Sewer
Finances and disclosures
- Price:$313,000
- Price per sq. ft.:$361.43
- Tax amount:$1,468 (2024)
New listings near 9079 E Panorama Circle #209
- New
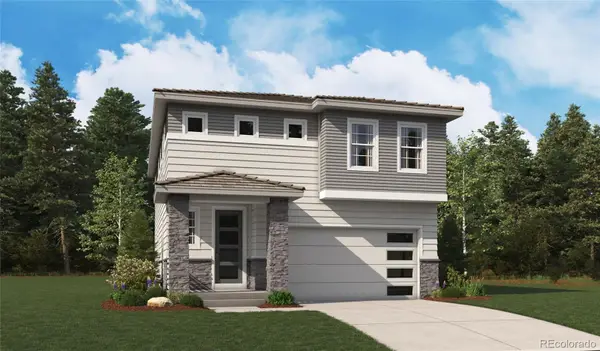 $759,950Active4 beds 4 baths3,324 sq. ft.
$759,950Active4 beds 4 baths3,324 sq. ft.11265 Mount Emma Drive, Englewood, CO 80112
MLS# 4126027Listed by: RICHMOND REALTY INC - New
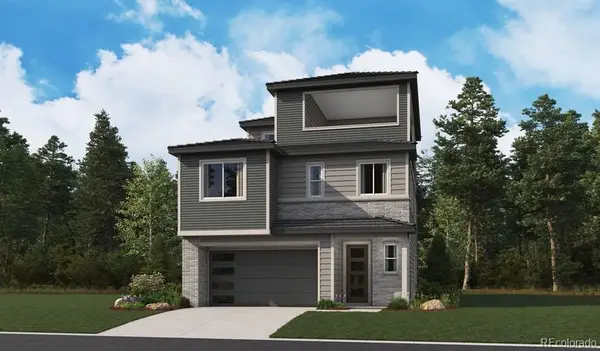 $739,950Active3 beds 4 baths2,793 sq. ft.
$739,950Active3 beds 4 baths2,793 sq. ft.9145 Fowler Peak Court, Englewood, CO 80112
MLS# 4658646Listed by: RICHMOND REALTY INC - Coming Soon
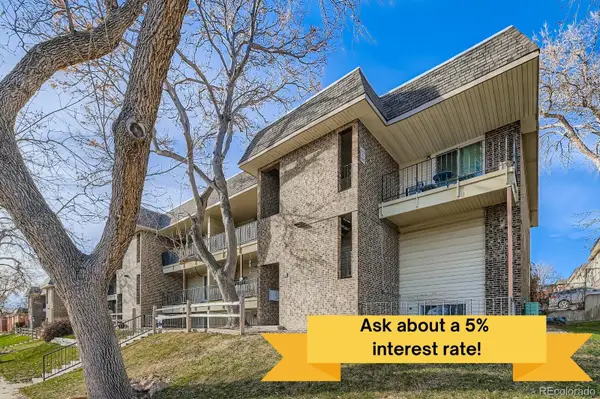 $220,000Coming Soon2 beds 1 baths
$220,000Coming Soon2 beds 1 baths4639 S Lowell Boulevard #F, Denver, CO 80236
MLS# 6334827Listed by: BERKSHIRE HATHAWAY HOMESERVICES COLORADO, LLC - HIGHLANDS RANCH REAL ESTATE - New
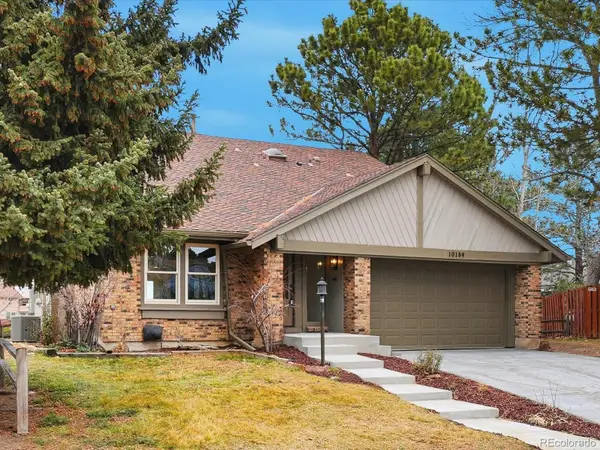 $1,185,000Active5 beds 4 baths3,623 sq. ft.
$1,185,000Active5 beds 4 baths3,623 sq. ft.10159 E Fair Circle, Englewood, CO 80111
MLS# 7879479Listed by: RE/MAX LEADERS - New
 $455,000Active3 beds 3 baths1,400 sq. ft.
$455,000Active3 beds 3 baths1,400 sq. ft.7925 S Kittredge Street, Englewood, CO 80112
MLS# 6342373Listed by: CENTURY 21 ALTITUDE REAL ESTATE, LLC - New
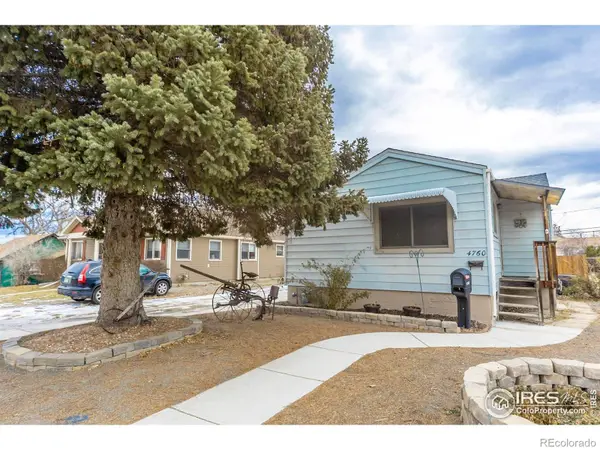 $450,000Active2 beds 1 baths1,696 sq. ft.
$450,000Active2 beds 1 baths1,696 sq. ft.4760 S Huron Street, Englewood, CO 80110
MLS# IR1048444Listed by: KELLER WILLIAMS REALTY NOCO - New
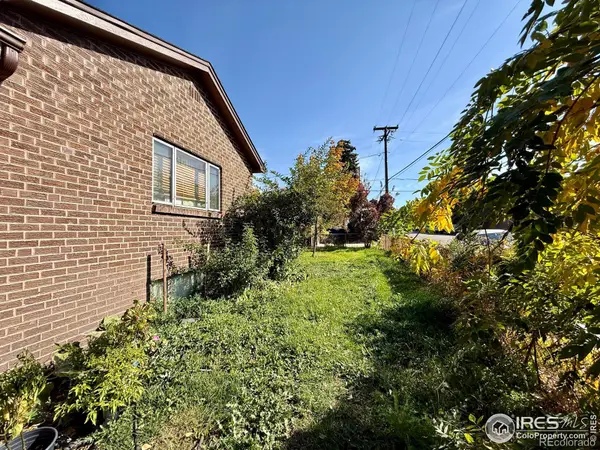 $675,000Active-- beds -- baths1,835 sq. ft.
$675,000Active-- beds -- baths1,835 sq. ft.625 E Floyd Avenue, Englewood, CO 80113
MLS# IR1048443Listed by: KELLER WILLIAMS-DTC - Open Sat, 12 to 2pmNew
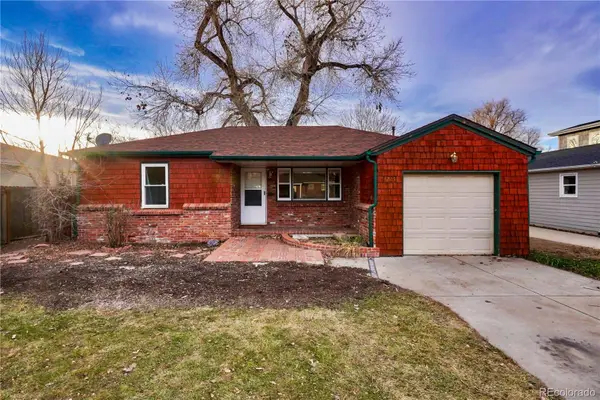 $599,000Active3 beds 2 baths2,146 sq. ft.
$599,000Active3 beds 2 baths2,146 sq. ft.3225 S Williams Street, Englewood, CO 80113
MLS# 7846240Listed by: EXP REALTY, LLC - New
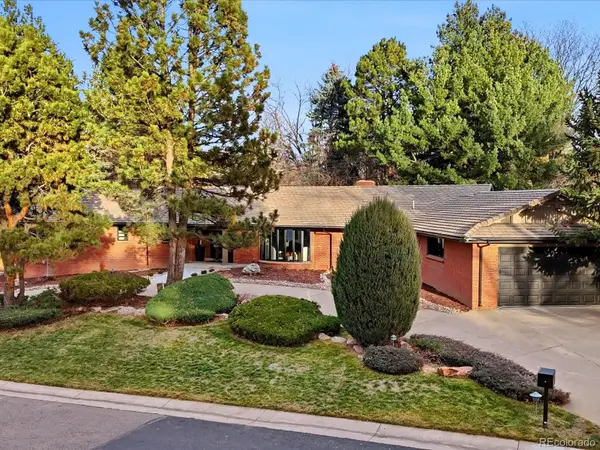 $2,595,000Active4 beds 5 baths4,251 sq. ft.
$2,595,000Active4 beds 5 baths4,251 sq. ft.4000 S Clermont Street, Englewood, CO 80113
MLS# 1957580Listed by: RE/MAX LEADERS - New
 $318,000Active2 beds 2 baths962 sq. ft.
$318,000Active2 beds 2 baths962 sq. ft.8653 E Dry Creek Road #1126, Englewood, CO 80112
MLS# 6197318Listed by: KEY REAL ESTATE GROUP LLC
