9079 E Panorama Circle #313, Englewood, CO 80112
Local realty services provided by:Better Homes and Gardens Real Estate Kenney & Company
Listed by: mike draudt, alexis shoopMikeDraudt@compass.com,303-250-2235
Office: compass - denver
MLS#:9171464
Source:ML
Price summary
- Price:$599,985
- Price per sq. ft.:$294.11
- Monthly HOA dues:$784
About this home
Welcome to a modern oasis at Dry Creek Crossing in the DTC. This rare 4-bedroom, 3-bath, two-story condo spans 2,040 square feet, blending contemporary design with everyday comfort. Each floor has elevator access from the hallway and its own heat/AC controls—ideal for families, roommates, or guests.
The open-concept main level is perfect for entertaining or relaxing by the gas fireplace. The chef-inspired kitchen features granite counters, ample storage, and a Bosch dishwasher. A private deck with garden views fills the home with natural light, perfect for morning coffee or evening wind-downs.
The primary suite offers a spa-like bath, walk-in closet, and separate shower. Another bedroom and full bath complete the main level. Downstairs, a second living area with a built-in bar expands your space for gathering and hosting, along with two additional bedrooms, a full bath, and generous storage.
Practical perks make this home stand out: two deeded heated garage spaces, two private storage units near the elevator, and two newer A/C units (installed within the last four years). A transferable Blue Ribbon warranty covers both HVAC systems, appliances, plumbing, and electrical for peace of mind.
Resort-style amenities include a clubhouse with pool, hot tub, fitness center, billiards, media rooms, and a reservable lounge with full kitchen and fireplace. The monthly HOA covers water, gas, landscaping, snow removal, trash, exterior maintenance, and pool/hot tub care, making this a true lock-and-leave home with secured access.
Walkable to restaurants, shops, and the Dry Creek light rail station, with quick access to Park Meadows Mall, Castle Rock Outlets, downtown Denver, Union Station, Centennial Airport, and DIA. Nearby are major employers such as Arrow, Xfinity, Charles Schwab, and Northrup Grumman, offering both comfort and convenience in the heart of DTC.
Centennial Development Update https://youtu.be/z-oiXw4BI18?si=hTZiONetobacE4iE
Contact an agent
Home facts
- Year built:2007
- Listing ID #:9171464
Rooms and interior
- Bedrooms:4
- Total bathrooms:3
- Full bathrooms:3
- Living area:2,040 sq. ft.
Heating and cooling
- Cooling:Central Air
- Heating:Forced Air
Structure and exterior
- Year built:2007
- Building area:2,040 sq. ft.
Schools
- High school:Cherry Creek
- Middle school:Campus
- Elementary school:Willow Creek
Utilities
- Water:Public
- Sewer:Public Sewer
Finances and disclosures
- Price:$599,985
- Price per sq. ft.:$294.11
- Tax amount:$4,266 (2024)
New listings near 9079 E Panorama Circle #313
- New
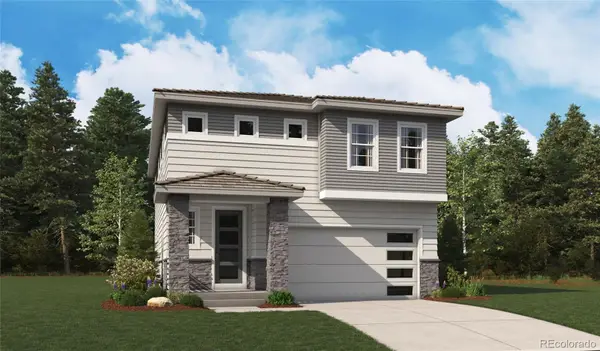 $759,950Active4 beds 4 baths3,324 sq. ft.
$759,950Active4 beds 4 baths3,324 sq. ft.11265 Mount Emma Drive, Englewood, CO 80112
MLS# 4126027Listed by: RICHMOND REALTY INC - New
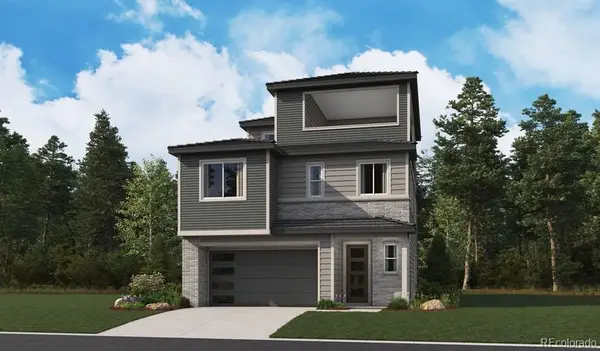 $739,950Active3 beds 4 baths2,793 sq. ft.
$739,950Active3 beds 4 baths2,793 sq. ft.9145 Fowler Peak Court, Englewood, CO 80112
MLS# 4658646Listed by: RICHMOND REALTY INC - Coming Soon
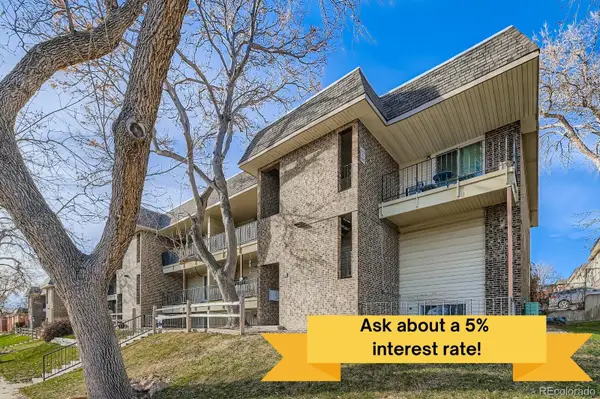 $220,000Coming Soon2 beds 1 baths
$220,000Coming Soon2 beds 1 baths4639 S Lowell Boulevard #F, Denver, CO 80236
MLS# 6334827Listed by: BERKSHIRE HATHAWAY HOMESERVICES COLORADO, LLC - HIGHLANDS RANCH REAL ESTATE - New
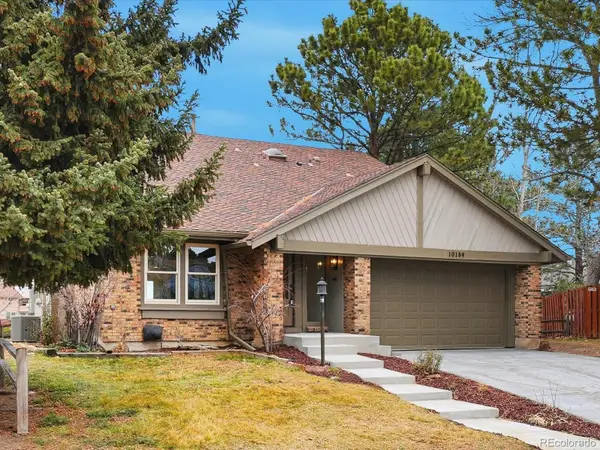 $1,185,000Active5 beds 4 baths3,623 sq. ft.
$1,185,000Active5 beds 4 baths3,623 sq. ft.10159 E Fair Circle, Englewood, CO 80111
MLS# 7879479Listed by: RE/MAX LEADERS - New
 $455,000Active3 beds 3 baths1,400 sq. ft.
$455,000Active3 beds 3 baths1,400 sq. ft.7925 S Kittredge Street, Englewood, CO 80112
MLS# 6342373Listed by: CENTURY 21 ALTITUDE REAL ESTATE, LLC - New
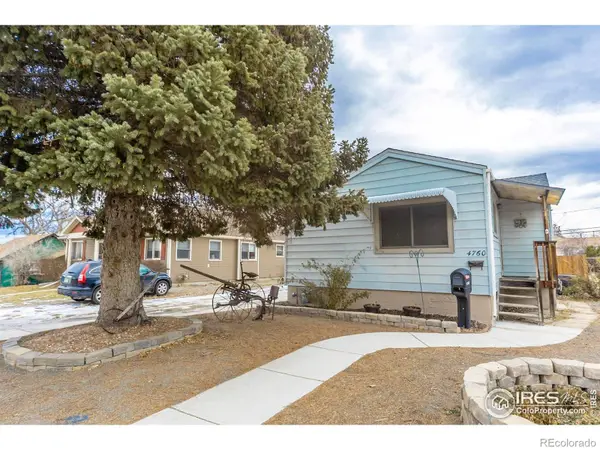 $450,000Active2 beds 1 baths1,696 sq. ft.
$450,000Active2 beds 1 baths1,696 sq. ft.4760 S Huron Street, Englewood, CO 80110
MLS# IR1048444Listed by: KELLER WILLIAMS REALTY NOCO - New
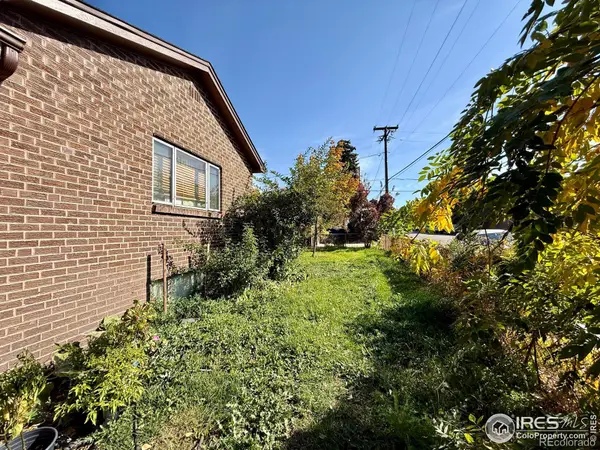 $675,000Active-- beds -- baths1,835 sq. ft.
$675,000Active-- beds -- baths1,835 sq. ft.625 E Floyd Avenue, Englewood, CO 80113
MLS# IR1048443Listed by: KELLER WILLIAMS-DTC - Open Sat, 12 to 2pmNew
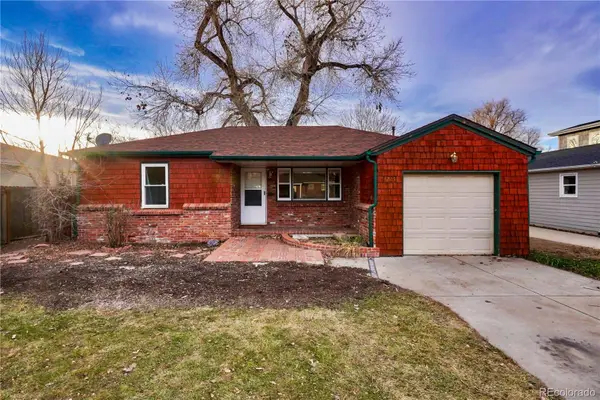 $599,000Active3 beds 2 baths2,146 sq. ft.
$599,000Active3 beds 2 baths2,146 sq. ft.3225 S Williams Street, Englewood, CO 80113
MLS# 7846240Listed by: EXP REALTY, LLC - New
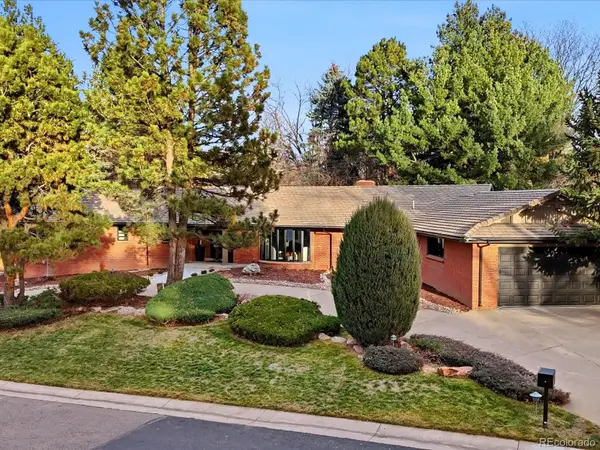 $2,595,000Active4 beds 5 baths4,251 sq. ft.
$2,595,000Active4 beds 5 baths4,251 sq. ft.4000 S Clermont Street, Englewood, CO 80113
MLS# 1957580Listed by: RE/MAX LEADERS - New
 $318,000Active2 beds 2 baths962 sq. ft.
$318,000Active2 beds 2 baths962 sq. ft.8653 E Dry Creek Road #1126, Englewood, CO 80112
MLS# 6197318Listed by: KEY REAL ESTATE GROUP LLC
