9837 E Peakview Avenue #7, Englewood, CO 80111
Local realty services provided by:Better Homes and Gardens Real Estate Kenney & Company
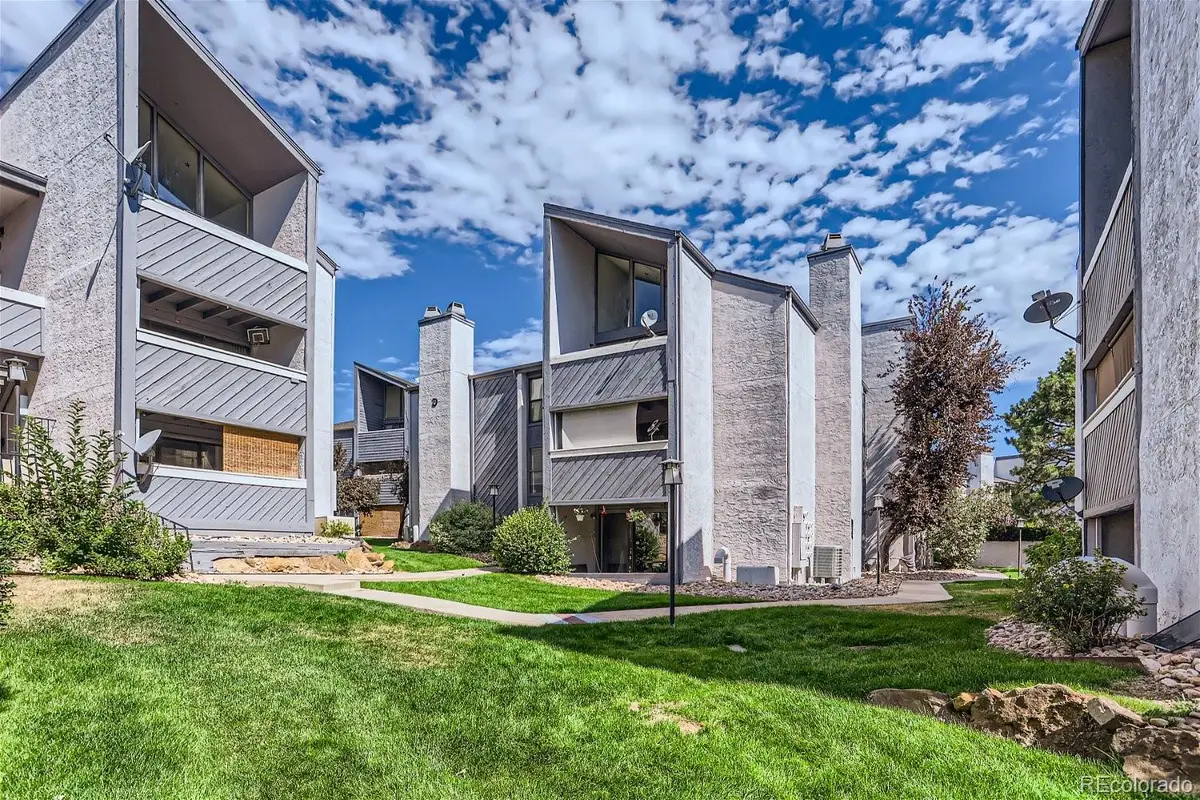
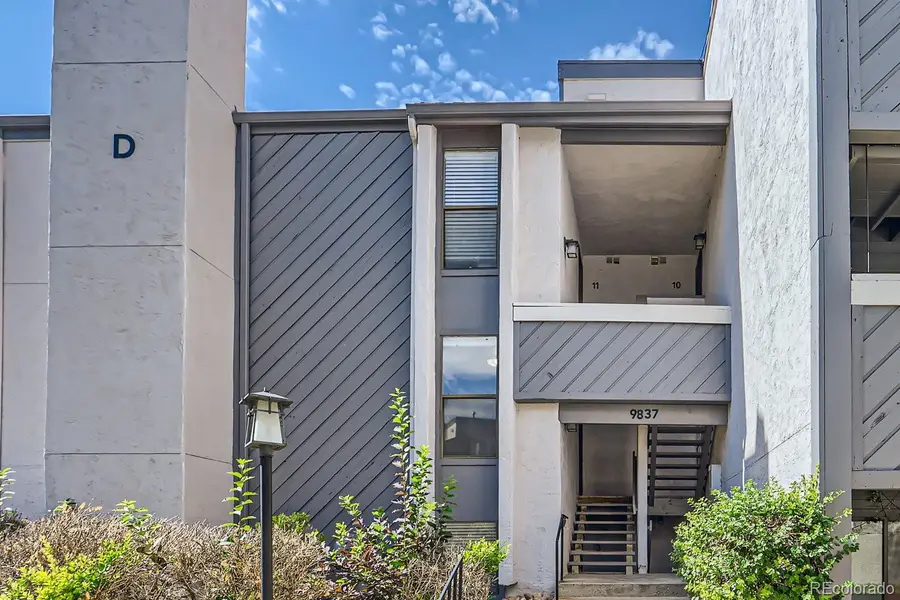
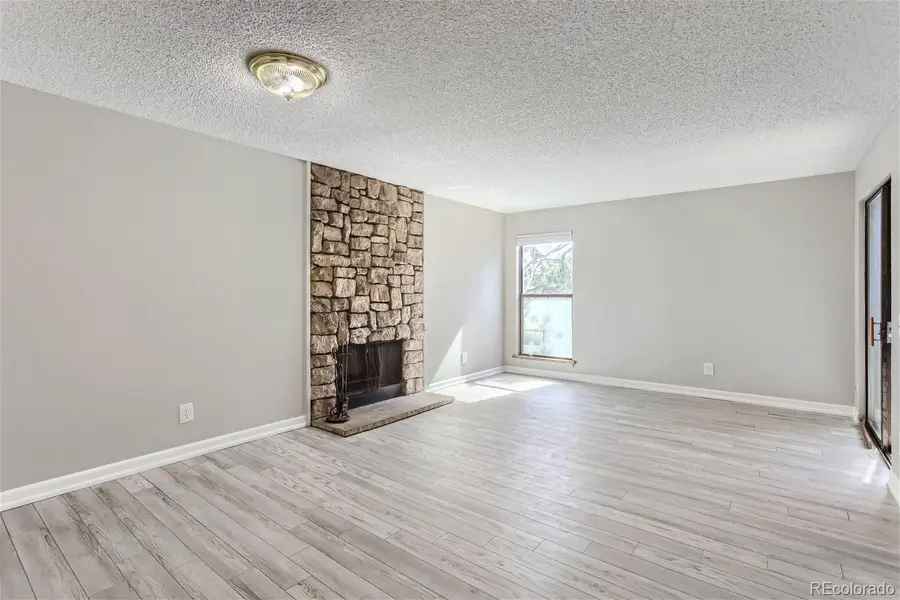
9837 E Peakview Avenue #7,Englewood, CO 80111
$225,000
- 1 Beds
- 1 Baths
- 709 sq. ft.
- Condominium
- Active
Listed by:randy russoRusso.Estates@Gmail.com
Office:realty one group premier colorado
MLS#:3890641
Source:ML
Price summary
- Price:$225,000
- Price per sq. ft.:$317.35
- Monthly HOA dues:$396
About this home
PRICE IMPROVEMENT ONLY 1 IN 10 UNITS HAVE A DEEDED COVERED CARPORT. MID LEVEL UNIQUE LOCATION STEPS FROM THE POOL NONE LIKE IT!
Welcome to 9837 E Peakview Ave., Bldg D, Unit 7, Englewood, CO 80111 – a sanctuary of style and convenience in
one of Englewood's most desirable complexes. This 1-bedroom, 1-bathroom condominium offers an unparalleled
blend of modern living and serene surroundings, perfectly suited for professionals, couples, investors, or anyone seeking an upscale yet cozy condo.
Situated on the second level, this charming unit offers a breathtaking view of the sparkling pool, providing a tranquil and
refreshing backdrop to your daily life. Imagine waking up to the gentle morning light reflecting off the water, or unwinding
on your private balcony.
Step inside to discover a well-appointed living space that exudes warmth and sophistication. The open-concept layout
seamlessly integrates the living, dining, and kitchen areas, creating a spacious and inviting ambiance. Large windows
flood the space with natural light enhancing the airy feel and highlighting the tasteful finishes throughout.
The kitchen boasts ample cabinetry and granite countertops. Whether you're
preparing a gourmet meal or a quick snack, this kitchen provides all the tools and space you need to unleash your
creativity. The adjacent dining area offers a perfect spot for enjoying meals while taking in the picturesque
poolside view.
This condominium also includes a deeded covered carport providing convenient and protected parking with additional storage. As one of only seven units in this 70-unit complex with such an advantage, you'll enjoy a level of exclusivity and convenience that is rare. Updated electrical throughout and a newer gas fired furnace with a roof mounted air conditioner. A full washer and dryer and wood floors throughout. Spectacular views of tennis courts from your covered balcony and views of the community patio and the swimming pool from your kitchen.
Contact an agent
Home facts
- Year built:1979
- Listing Id #:3890641
Rooms and interior
- Bedrooms:1
- Total bathrooms:1
- Full bathrooms:1
- Living area:709 sq. ft.
Heating and cooling
- Cooling:Central Air
- Heating:Forced Air
Structure and exterior
- Roof:Composition
- Year built:1979
- Building area:709 sq. ft.
Schools
- High school:Cherry Creek
- Middle school:Campus
- Elementary school:High Plains
Utilities
- Water:Public
- Sewer:Community Sewer
Finances and disclosures
- Price:$225,000
- Price per sq. ft.:$317.35
- Tax amount:$1,377 (2024)
New listings near 9837 E Peakview Avenue #7
- New
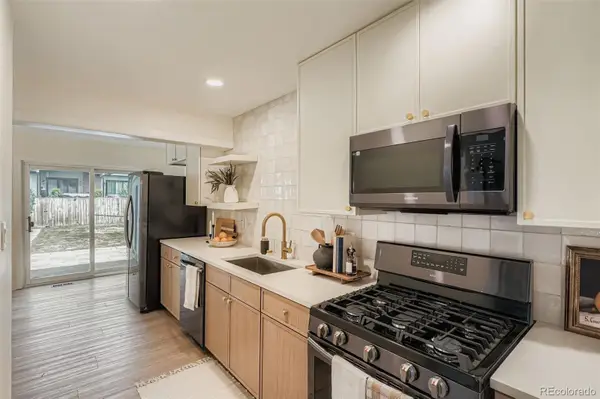 $514,800Active3 beds 2 baths1,302 sq. ft.
$514,800Active3 beds 2 baths1,302 sq. ft.3236 S Lafayette Street, Englewood, CO 80113
MLS# 2503551Listed by: IDEAL REALTY LLC - New
 $485,000Active2 beds 2 baths944 sq. ft.
$485,000Active2 beds 2 baths944 sq. ft.4280 S Lincoln Street, Englewood, CO 80113
MLS# 4450855Listed by: EXP REALTY, LLC - Open Sat, 11am to 2pmNew
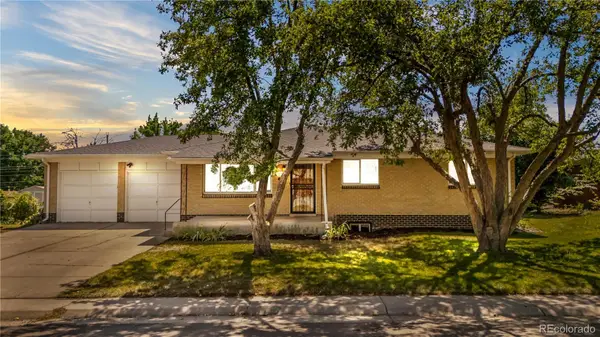 $574,000Active5 beds 3 baths2,390 sq. ft.
$574,000Active5 beds 3 baths2,390 sq. ft.3332 W Saratoga Avenue, Englewood, CO 80110
MLS# 1645183Listed by: HOMESMART REALTY - New
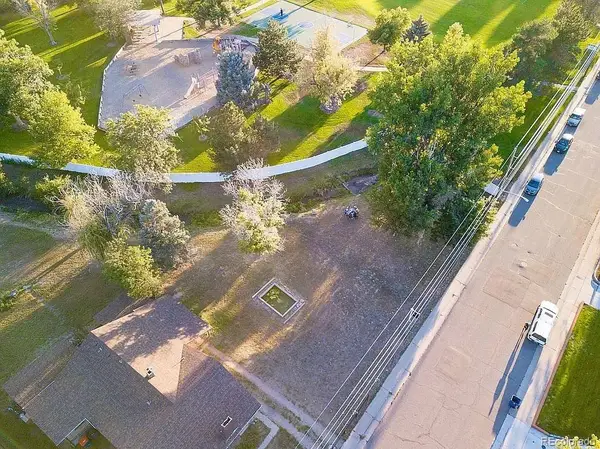 $400,000Active0.25 Acres
$400,000Active0.25 Acres600 E Bates Avenue, Englewood, CO 80113
MLS# 6647862Listed by: RE/MAX ALLIANCE - New
 $545,000Active-- beds -- baths1,535 sq. ft.
$545,000Active-- beds -- baths1,535 sq. ft.3140 Girard, Englewood, CO 80110
MLS# 1833895Listed by: STERLING REALTY LLC - Coming Soon
 $3,795,000Coming Soon5 beds 5 baths
$3,795,000Coming Soon5 beds 5 baths3281 Cherryridge Road, Englewood, CO 80113
MLS# 1745313Listed by: THE AGENCY - DENVER - Coming Soon
 $325,000Coming Soon1 beds 1 baths
$325,000Coming Soon1 beds 1 baths7212 S Blackhawk Street #1-203, Englewood, CO 80112
MLS# 8742903Listed by: THE DENVER 100 LLC - New
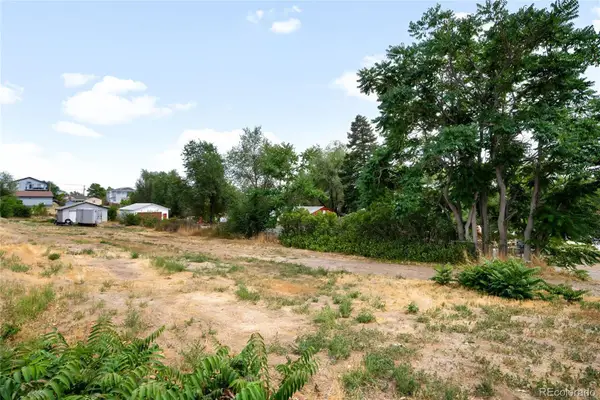 $350,000Active0.45 Acres
$350,000Active0.45 Acres3314 S Eliot Street, Englewood, CO 80110
MLS# 9658595Listed by: MILEHIMODERN - Open Fri, 4 to 6pmNew
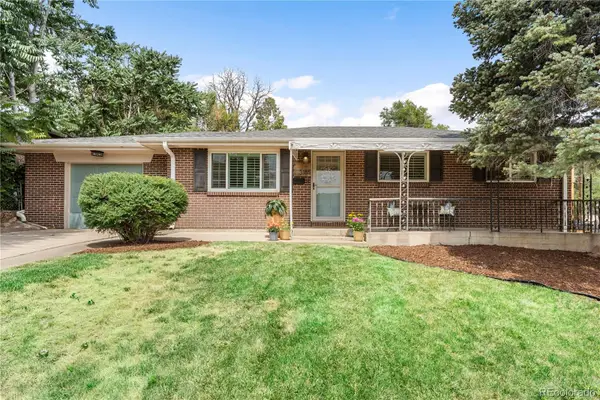 $525,000Active3 beds 2 baths1,976 sq. ft.
$525,000Active3 beds 2 baths1,976 sq. ft.3185 W Radcliff Drive, Englewood, CO 80110
MLS# 2782383Listed by: COLDWELL BANKER REALTY 54 - New
 $640,000Active3 beds 3 baths2,039 sq. ft.
$640,000Active3 beds 3 baths2,039 sq. ft.4816 S Delaware Street, Englewood, CO 80110
MLS# 7960217Listed by: COLDWELL BANKER REALTY 56

