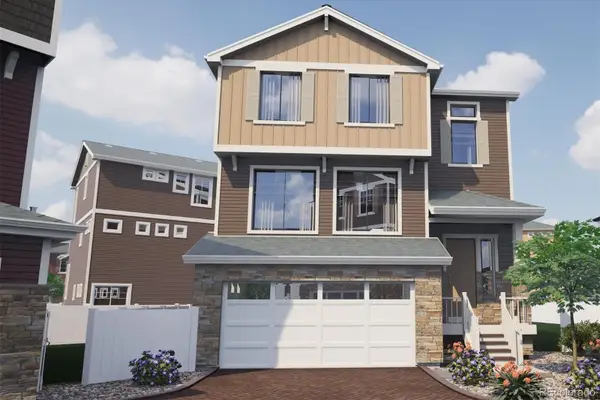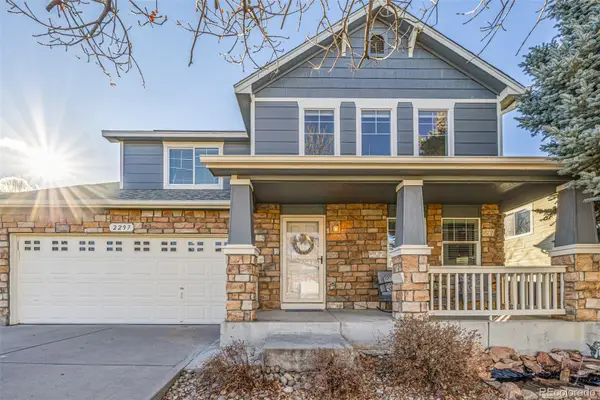1063 Sandstone Circle, Erie, CO 80516
Local realty services provided by:Better Homes and Gardens Real Estate Kenney & Company
Listed by: kathlene weaverteam@thedreamweaversre.com,303-918-7006
Office: re/max professionals
MLS#:1555344
Source:ML
Price summary
- Price:$999,900
- Price per sq. ft.:$153.41
- Monthly HOA dues:$50
About this home
Welcome to 1063 Sandstone Circle, where luxury and modern convenience meet. This stunning home is a masterpiece of design, offering amazing, unobstructed mountain views from the covered front patio and throughout the home. With over $100,000 in upgrades & thoughtful design, this property stands apart with a host of high-end enhancements. The striking shiplap feature wall and dramatic open-concept staircase—exclusive to this floorplan—with its elegant red oak treads and custom iron railings, sets a tone of refined luxury from the moment you step inside. A true highlight is the private main-level guest suite. This versatile space, complete with its own kitchen, living area, and laundry, offers endless possibilities—perfect for multigenerational living, a private home office, a creative studio, or a source of rental income. The gourmet kitchen is a chef's paradise, boasting high-end cabinetry, upgraded appliances, granite countertops, a massive island, and designer pendant lighting. The finished basement is equally impressive, featuring a custom live-edge bar with a wine fridge, spa-like designer full bath prewired for an infrared sauna, and plenty of space for games and recreation. Step outside to your private outdoor oasis, which includes a covered back deck and a cozy flagstone patio with a fireplace, ideal for relaxing or entertaining. The home is also equipped with a tankless water heater, smart locks, and an Abode security system. For added convenience, it includes Jellyfish exterior lighting and is pre-wired for EV charging in both the attached garages. Located in highly regarded Boulder County school district, this home delivers exceptional style, comfort, and value. Link to view an amazing fly through video of this home: https://www.listingsmagic.com/sps/tour-slider/index.php?property_ID=274772&ld_reg=Y
Contact an agent
Home facts
- Year built:2019
- Listing ID #:1555344
Rooms and interior
- Bedrooms:7
- Total bathrooms:6
- Full bathrooms:2
- Half bathrooms:1
- Living area:6,518 sq. ft.
Heating and cooling
- Cooling:Central Air
- Heating:Forced Air, Natural Gas
Structure and exterior
- Roof:Composition
- Year built:2019
- Building area:6,518 sq. ft.
- Lot area:0.16 Acres
Schools
- High school:Centaurus
- Middle school:Meadowlark
- Elementary school:Meadowlark
Utilities
- Water:Public
- Sewer:Public Sewer
Finances and disclosures
- Price:$999,900
- Price per sq. ft.:$153.41
- Tax amount:$8,721 (2024)
New listings near 1063 Sandstone Circle
- New
 $559,999Active3 beds 3 baths2,174 sq. ft.
$559,999Active3 beds 3 baths2,174 sq. ft.1217 Highview Drive, Erie, CO 80516
MLS# 9097872Listed by: KELLER WILLIAMS DTC - New
 $399,000Active3 beds 3 baths1,476 sq. ft.
$399,000Active3 beds 3 baths1,476 sq. ft.783 E County Line Road, Erie, CO 80516
MLS# IR1047380Listed by: FIRST SUMMIT REALTY - New
 $625,000Active3 beds 3 baths2,354 sq. ft.
$625,000Active3 beds 3 baths2,354 sq. ft.2297 Dogwood Drive, Erie, CO 80516
MLS# 4561553Listed by: COLDWELL BANKER REALTY 56 - New
 $675,000Active3 beds 2 baths2,729 sq. ft.
$675,000Active3 beds 2 baths2,729 sq. ft.1911 Wright Drive, Erie, CO 80516
MLS# 3700488Listed by: 8Z REAL ESTATE - New
 $675,000Active3 beds 4 baths2,450 sq. ft.
$675,000Active3 beds 4 baths2,450 sq. ft.648 Cowbell Drive, Erie, CO 80516
MLS# 3816597Listed by: COLDWELL BANKER REALTY 56 - New
 $796,000Active4 beds 5 baths3,932 sq. ft.
$796,000Active4 beds 5 baths3,932 sq. ft.1138 Mircos Street, Erie, CO 80516
MLS# 4817081Listed by: MADISON & COMPANY PROPERTIES - New
 $550,000Active3 beds 6 baths1,942 sq. ft.
$550,000Active3 beds 6 baths1,942 sq. ft.689 Saddle Drive, Erie, CO 80516
MLS# 7978040Listed by: COLDWELL BANKER REALTY 56 - New
 $565,000Active2 beds 3 baths1,842 sq. ft.
$565,000Active2 beds 3 baths1,842 sq. ft.659 Skyhook Street, Erie, CO 80516
MLS# 2786602Listed by: COLDWELL BANKER REALTY 56 - New
 $615,000Active3 beds 3 baths2,014 sq. ft.
$615,000Active3 beds 3 baths2,014 sq. ft.698 Punter Street, Erie, CO 80516
MLS# 4396757Listed by: COLDWELL BANKER REALTY 56 - Coming Soon
 $499,000Coming Soon3 beds 3 baths
$499,000Coming Soon3 beds 3 baths173 Ambrose Street, Erie, CO 80516
MLS# 8890976Listed by: EXP REALTY, LLC
