1111 Mourning Dove Avenue, Erie, CO 80516
Local realty services provided by:Better Homes and Gardens Real Estate Kenney & Company
1111 Mourning Dove Avenue,Erie, CO 80516
$766,000
- 3 Beds
- 3 Baths
- 2,425 sq. ft.
- Single family
- Active
Listed by:team lasseninfo@teamlassen.com,303-668-7007
Office:mb team lassen
MLS#:3174500
Source:ML
Price summary
- Price:$766,000
- Price per sq. ft.:$315.88
- Monthly HOA dues:$80
About this home
Welcome to your brand new KB Home at The Nest — Erie’s newest community just a short walk from historic downtown! This thoughtfully designed two-story home offers 3 spacious bedrooms, 2.5 bathrooms, a main-level office, and an upstairs loft — perfect for work, play, or relaxation. Set on a desirable corner lot, this home features an open-concept layout ideal for modern living and entertaining. The kitchen is the heart of the home, showcasing white quartz countertops, rich deep brown Timberlake cabinets, a large island and warm neutral tones throughout that create a cozy atmosphere. Effortlessly connected to the dining and living areas, the kitchen makes it easy to stay engaged with family or guests while you cook and entertain. Upstairs, you’ll find a versatile loft space along with three comfortable bedrooms, including a private primary suite complete with a walk-in shower and walk-in closet for everyday comfort and convenience. The home also includes a partial unfinished basement, offering plenty of room for storage or future expansion to suit your needs. Outside, enjoy your private backyard with rear and wing fencing—perfect for pets, play, or simply soaking up Colorado sunshine. With low-maintenance new construction, energy-efficient design, and a convenient location near parks, trails, top-rated schools, and easy access to I-25, this home offers the perfect blend of comfort, style, and practicality. Don’t miss your opportunity to own one of the first homes in The Nest, Erie’s highly sought-after new community in Boulder County. Schedule your tour today or stop by our sales office to make one yours!
Contact an agent
Home facts
- Year built:2025
- Listing ID #:3174500
Rooms and interior
- Bedrooms:3
- Total bathrooms:3
- Full bathrooms:2
- Half bathrooms:1
- Living area:2,425 sq. ft.
Heating and cooling
- Cooling:Central Air
- Heating:Forced Air
Structure and exterior
- Roof:Shingle
- Year built:2025
- Building area:2,425 sq. ft.
- Lot area:0.15 Acres
Schools
- High school:Erie
- Middle school:Erie
- Elementary school:Red Hawk
Utilities
- Water:Public
- Sewer:Public Sewer
Finances and disclosures
- Price:$766,000
- Price per sq. ft.:$315.88
- Tax amount:$1 (2025)
New listings near 1111 Mourning Dove Avenue
- Coming Soon
 $535,000Coming Soon2 beds 2 baths
$535,000Coming Soon2 beds 2 baths1086 Highlands Drive, Erie, CO 80516
MLS# 5573123Listed by: KELLER WILLIAMS DTC - Open Sat, 1 to 3pmNew
 $875,000Active5 beds 5 baths3,754 sq. ft.
$875,000Active5 beds 5 baths3,754 sq. ft.690 Sundance Circle, Erie, CO 80516
MLS# IR1046574Listed by: WK REAL ESTATE LONGMONT - New
 $390,000Active2 beds 1 baths894 sq. ft.
$390,000Active2 beds 1 baths894 sq. ft.775 Turner Street, Erie, CO 80516
MLS# IR1046577Listed by: FIRST SUMMIT REALTY - New
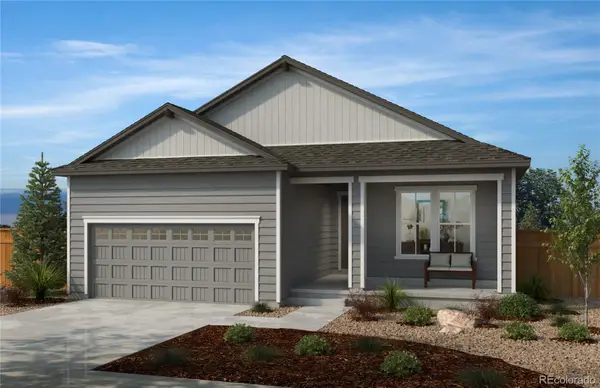 $733,000Active3 beds 2 baths1,829 sq. ft.
$733,000Active3 beds 2 baths1,829 sq. ft.1101 Mourning Dove Avenue, Erie, CO 80516
MLS# 6913489Listed by: MB TEAM LASSEN - New
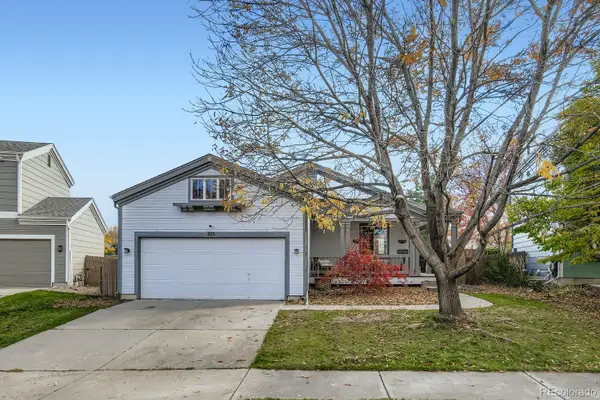 $627,500Active5 beds 3 baths2,464 sq. ft.
$627,500Active5 beds 3 baths2,464 sq. ft.375 Tynan Drive, Erie, CO 80516
MLS# 6539562Listed by: RE/MAX ALLIANCE - Open Sat, 12 to 2pmNew
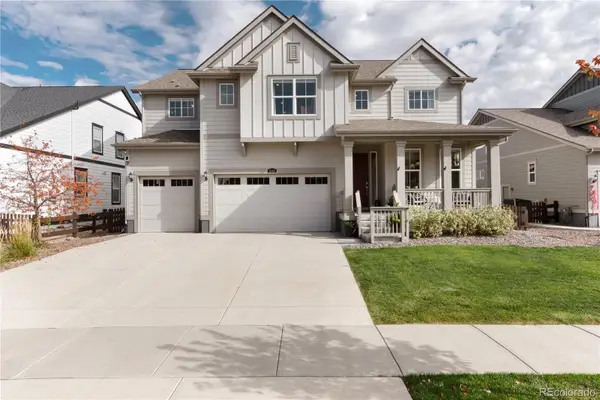 $925,000Active5 beds 4 baths4,580 sq. ft.
$925,000Active5 beds 4 baths4,580 sq. ft.1849 Marquette Drive, Erie, CO 80516
MLS# 8858819Listed by: COLDWELL BANKER REALTY 56 - Open Fri, 11:30am to 1:30pmNew
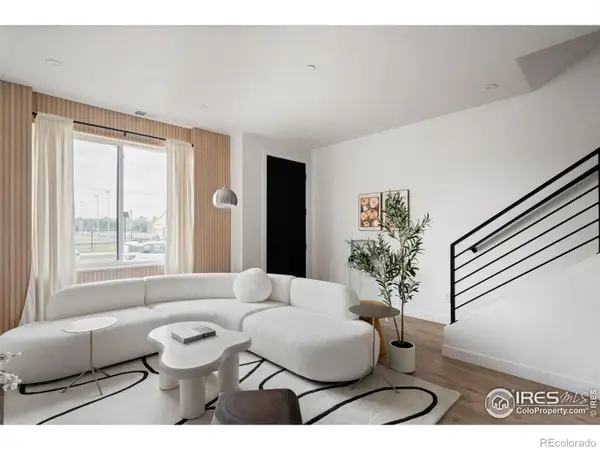 $459,500Active3 beds 3 baths1,363 sq. ft.
$459,500Active3 beds 3 baths1,363 sq. ft.757 Cheesman Street, Erie, CO 80516
MLS# IR1046394Listed by: FIRST SUMMIT REALTY - Open Sat, 1 to 3pmNew
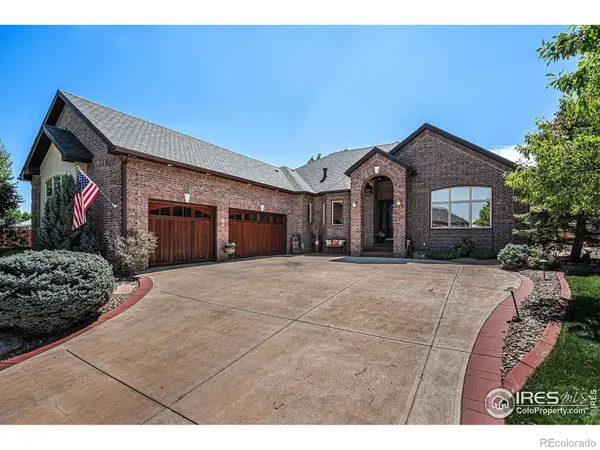 $1,650,000Active4 beds 5 baths6,480 sq. ft.
$1,650,000Active4 beds 5 baths6,480 sq. ft.2299 Links Place, Erie, CO 80516
MLS# IR1046337Listed by: GROUP LOVELAND - Open Sat, 10am to 2pmNew
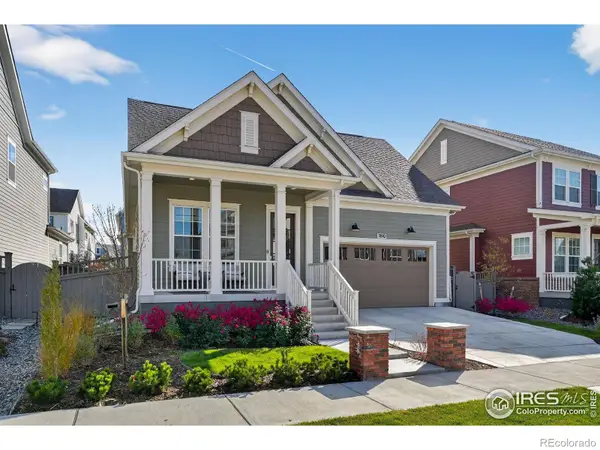 $925,000Active3 beds 3 baths3,970 sq. ft.
$925,000Active3 beds 3 baths3,970 sq. ft.1810 Willow Drive, Erie, CO 80516
MLS# IR1046340Listed by: COMPASS-DENVER
