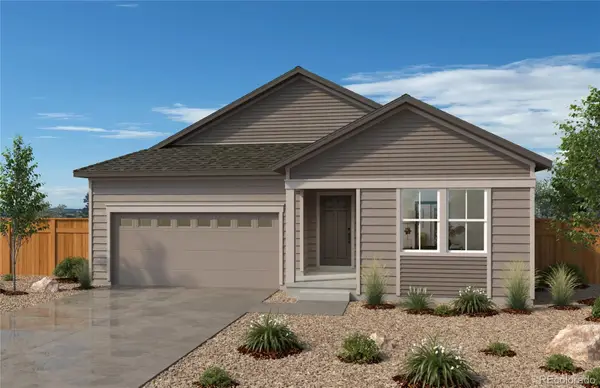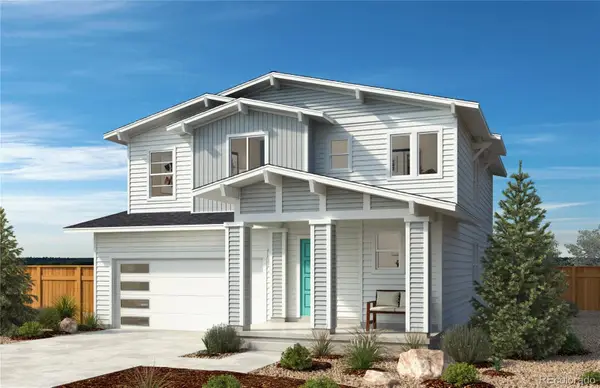1175 Highview Drive, Erie, CO 80516
Local realty services provided by:Better Homes and Gardens Real Estate Kenney & Company
1175 Highview Drive,Erie, CO 80516
$474,990
- 3 Beds
- 3 Baths
- 1,438 sq. ft.
- Single family
- Pending
Listed by:vanise fuquavfuqua@oakwoodhomesco.com,303-358-7452
Office:keller williams dtc
MLS#:7141890
Source:ML
Price summary
- Price:$474,990
- Price per sq. ft.:$330.31
About this home
Only 2 homes left at Erie Highlands! This is your final opportunity to become part of this highly desired community. Don’t miss your chance to enjoy the perfect mix of modern living and small-town charm! Discover The Randem: Modern Living at Erie Highlands: Take advantage of up to 15K Flex Cash when using our preferred lender. Ask us about our 3.99% interest rate options- restrictions apply.
The Randem, a beautifully upgraded 3-bedroom, 2.5-bathroom home offering 1,438 square feet of thoughtfully designed space. A charming wraparound porch sets the tone for welcoming curb appeal, ideal for morning coffee or seasonal decor. Inside, the open-concept main level features a bright living room, a convenient powder room, and a spacious kitchen with stainless steel appliances, abundant cabinetry, and a large eat-in island—perfect for cooking, dining, and entertaining. Upstairs, the primary suite is a true retreat with a walk-in closet and a spa-inspired bathroom featuring dual sinks and a walk-in shower. Two additional bedrooms, a full bath, and a centrally located laundry room provide everyday comfort and functionality. The fully fenced backyard offers a private space for outdoor dining, relaxing, or entertaining. A 2-car garage adds secure parking and extra storage. Actual home may vary from artist’s renderings or photography.
Erie Highlands residents enjoy premium amenities including a resort-style pool and a 4,000 sq. ft. clubhouse with a fitness center, meeting rooms, and welcoming spaces for community events. Families benefit from the on-site Highlands Elementary School, part of the top-rated St. Vrain Valley School District.
Contact an agent
Home facts
- Year built:2025
- Listing ID #:7141890
Rooms and interior
- Bedrooms:3
- Total bathrooms:3
- Full bathrooms:2
- Half bathrooms:1
- Living area:1,438 sq. ft.
Heating and cooling
- Cooling:Central Air
- Heating:Forced Air
Structure and exterior
- Roof:Composition
- Year built:2025
- Building area:1,438 sq. ft.
- Lot area:0.06 Acres
Schools
- High school:Erie
- Middle school:Soaring Heights
- Elementary school:Highlands
Utilities
- Water:Public
- Sewer:Public Sewer
Finances and disclosures
- Price:$474,990
- Price per sq. ft.:$330.31
- Tax amount:$6,086 (2024)
New listings near 1175 Highview Drive
- New
 $409,500Active3 beds 2 baths1,142 sq. ft.
$409,500Active3 beds 2 baths1,142 sq. ft.745 Turner Street, Erie, CO 80516
MLS# 2516138Listed by: LPT REALTY - New
 $425,000Active3 beds 2 baths1,476 sq. ft.
$425,000Active3 beds 2 baths1,476 sq. ft.729 E County Line Road, Erie, CO 80516
MLS# 5354238Listed by: LPT REALTY - New
 $700,000Active3 beds 3 baths4,858 sq. ft.
$700,000Active3 beds 3 baths4,858 sq. ft.158 Summit Way, Erie, CO 80516
MLS# 9738086Listed by: COLDWELL BANKER REALTY 56 - New
 $884,900Active4 beds 4 baths3,947 sq. ft.
$884,900Active4 beds 4 baths3,947 sq. ft.545 Twilight Street, Erie, CO 80516
MLS# 7712032Listed by: COLDWELL BANKER REALTY 56 - New
 $695,000Active3 beds 3 baths1,951 sq. ft.
$695,000Active3 beds 3 baths1,951 sq. ft.165 Rock Wren Way, Erie, CO 80516
MLS# 7280969Listed by: MB TEAM LASSEN - Coming Soon
 $1,650,000Coming Soon4 beds 4 baths
$1,650,000Coming Soon4 beds 4 baths190 Cessna Drive, Erie, CO 80516
MLS# IR1044509Listed by: EXP REALTY LLC - New
 $730,000Active3 beds 3 baths3,463 sq. ft.
$730,000Active3 beds 3 baths3,463 sq. ft.190 Starlight Circle, Erie, CO 80516
MLS# IR1044499Listed by: RE/MAX ALLIANCE-WINDSOR - New
 $656,000Active3 beds 2 baths1,597 sq. ft.
$656,000Active3 beds 2 baths1,597 sq. ft.175 Rock Wren Way, Erie, CO 80516
MLS# 7771462Listed by: MB TEAM LASSEN  $459,500Pending3 beds 3 baths1,363 sq. ft.
$459,500Pending3 beds 3 baths1,363 sq. ft.781 Turner Street, Erie, CO 80516
MLS# 8298598Listed by: LPT REALTY- New
 $719,000Active4 beds 3 baths2,502 sq. ft.
$719,000Active4 beds 3 baths2,502 sq. ft.145 Rock Wren Way, Erie, CO 80516
MLS# 5186472Listed by: MB TEAM LASSEN
