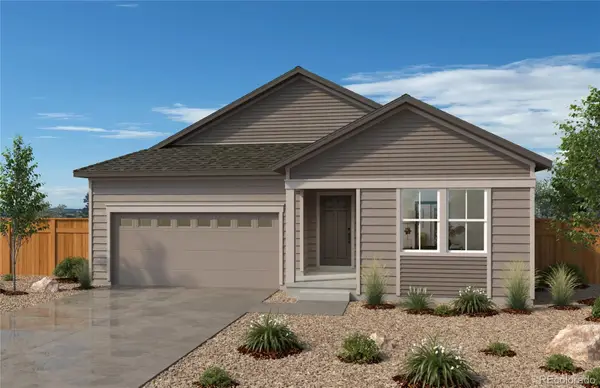1181 Highview Drive, Erie, CO 80516
Local realty services provided by:Better Homes and Gardens Real Estate Kenney & Company
1181 Highview Drive,Erie, CO 80516
$483,900
- 3 Beds
- 3 Baths
- 1,438 sq. ft.
- Single family
- Pending
Listed by:vanise fuquavfuqua@oakwoodhomesco.com,303-358-7452
Office:keller williams dtc
MLS#:2486426
Source:ML
Price summary
- Price:$483,900
- Price per sq. ft.:$336.51
About this home
Discover The Randem Floorplan. Modern Living at Erie Highlands. Single family home with open floor plan concept, 3 bedrooms, eat in style kitchen, 2 car attached garage, full fencing, front landscaping, paver drive, cul de sac living. This home is darling with an abundance of natural lighting. Close to newest elementary school, community pool, park, trails, hiking, and more. A 2-car garage adds secure parking and extra storage. Actual home may vary from artist’s renderings or photography.
Erie Highlands residents enjoy premium amenities including a resort-style pool and a 4,000 sq. ft. clubhouse with a fitness center, meeting rooms, and welcoming spaces for community events. Families benefit from the on-site Highlands Elementary School, part of the top-rated St. Vrain Valley School District.
Contact an agent
Home facts
- Year built:2025
- Listing ID #:2486426
Rooms and interior
- Bedrooms:3
- Total bathrooms:3
- Full bathrooms:2
- Half bathrooms:1
- Living area:1,438 sq. ft.
Heating and cooling
- Cooling:Central Air
- Heating:Forced Air
Structure and exterior
- Roof:Composition
- Year built:2025
- Building area:1,438 sq. ft.
- Lot area:0.06 Acres
Schools
- High school:Erie
- Middle school:Soaring Heights
- Elementary school:Highlands
Utilities
- Water:Public
- Sewer:Public Sewer
Finances and disclosures
- Price:$483,900
- Price per sq. ft.:$336.51
- Tax amount:$6,194 (2024)
New listings near 1181 Highview Drive
- New
 $683,351Active3 beds 2 baths1,750 sq. ft.
$683,351Active3 beds 2 baths1,750 sq. ft.155 Rock Wren Way, Erie, CO 80516
MLS# 4088462Listed by: MB TEAM LASSEN - Coming Soon
 $1,585,000Coming Soon7 beds 6 baths
$1,585,000Coming Soon7 beds 6 baths1455 Flowers Court, Erie, CO 80516
MLS# 6322756Listed by: LPT REALTY - New
 $409,500Active3 beds 2 baths1,142 sq. ft.
$409,500Active3 beds 2 baths1,142 sq. ft.745 Turner Street, Erie, CO 80516
MLS# 2516138Listed by: LPT REALTY - New
 $425,000Active3 beds 2 baths1,476 sq. ft.
$425,000Active3 beds 2 baths1,476 sq. ft.729 E County Line Road, Erie, CO 80516
MLS# 5354238Listed by: LPT REALTY - New
 $700,000Active3 beds 3 baths4,858 sq. ft.
$700,000Active3 beds 3 baths4,858 sq. ft.158 Summit Way, Erie, CO 80516
MLS# 9738086Listed by: COLDWELL BANKER REALTY 56 - New
 $884,900Active4 beds 4 baths3,947 sq. ft.
$884,900Active4 beds 4 baths3,947 sq. ft.545 Twilight Street, Erie, CO 80516
MLS# 7712032Listed by: COLDWELL BANKER REALTY 56 - New
 $695,000Active3 beds 3 baths1,951 sq. ft.
$695,000Active3 beds 3 baths1,951 sq. ft.165 Rock Wren Way, Erie, CO 80516
MLS# 7280969Listed by: MB TEAM LASSEN - Coming Soon
 $1,650,000Coming Soon4 beds 4 baths
$1,650,000Coming Soon4 beds 4 baths190 Cessna Drive, Erie, CO 80516
MLS# IR1044509Listed by: EXP REALTY LLC - New
 $730,000Active3 beds 3 baths3,463 sq. ft.
$730,000Active3 beds 3 baths3,463 sq. ft.190 Starlight Circle, Erie, CO 80516
MLS# IR1044499Listed by: RE/MAX ALLIANCE-WINDSOR - New
 $656,000Active3 beds 2 baths1,597 sq. ft.
$656,000Active3 beds 2 baths1,597 sq. ft.175 Rock Wren Way, Erie, CO 80516
MLS# 7771462Listed by: MB TEAM LASSEN
