1415 Lombardi Street, Erie, CO 80516
Local realty services provided by:Better Homes and Gardens Real Estate Kenney & Company
1415 Lombardi Street,Erie, CO 80516
$699,000
- 4 Beds
- 4 Baths
- 2,761 sq. ft.
- Single family
- Active
Listed by:allison benham303-956-7122
Office:k&a properties
MLS#:3100710
Source:ML
Price summary
- Price:$699,000
- Price per sq. ft.:$253.17
- Monthly HOA dues:$50
About this home
Designed to be a haven for fun and relaxation—from its custom-designed home theater and basement bar area to the main-floor primary bedroom’s jacuzzi—this spacious four-bedroom gives everyone room to themselves and beautiful spaces to come together. Gather under high ceilings that flood the living room with natural light, by the cozy fireplace, in the formal dining room, or in the cheery kitchen with its white quartz countertops, green tiled backsplash, gas range and dining space. Between two upstairs bedrooms is a sunny loft with hardwood floors that makes the perfect library, study, media area or play space. A spacious backyard patio with lounge and dining areas and gorgeous perennial landscaping completes the picture of perfection at home, and just beyond is a peaceful and quiet neighborhood that boasts sweeping mountain panoramas. Escape to the nearby parks and trails, or get to know charming downtown Erie’s ice cream shop, restaurants and shops—just 1.5 miles from home.
Contact an agent
Home facts
- Year built:1999
- Listing ID #:3100710
Rooms and interior
- Bedrooms:4
- Total bathrooms:4
- Full bathrooms:2
- Half bathrooms:2
- Living area:2,761 sq. ft.
Heating and cooling
- Cooling:Central Air
- Heating:Forced Air
Structure and exterior
- Roof:Composition
- Year built:1999
- Building area:2,761 sq. ft.
- Lot area:0.14 Acres
Schools
- High school:Erie
- Middle school:Erie
- Elementary school:Erie
Utilities
- Water:Public
- Sewer:Public Sewer
Finances and disclosures
- Price:$699,000
- Price per sq. ft.:$253.17
- Tax amount:$3,756 (2024)
New listings near 1415 Lombardi Street
- New
 $725,000Active2 beds 2 baths1,604 sq. ft.
$725,000Active2 beds 2 baths1,604 sq. ft.671 Brennan Circle, Erie, CO 80516
MLS# IR1044929Listed by: RE/MAX OF BOULDER, INC - New
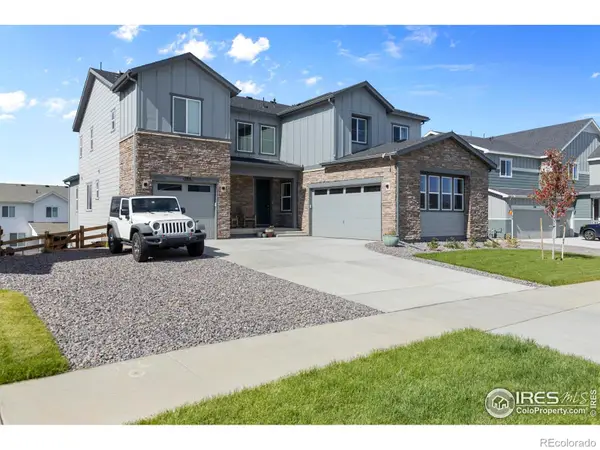 $1,040,000Active5 beds 5 baths5,048 sq. ft.
$1,040,000Active5 beds 5 baths5,048 sq. ft.1783 Morgan Drive, Erie, CO 80516
MLS# IR1044894Listed by: JASON MITCHELL REAL ESTATE COLORADO, LLC - New
 $560,000Active3 beds 3 baths2,616 sq. ft.
$560,000Active3 beds 3 baths2,616 sq. ft.6109 Black Mesa Road, Frederick, CO 80516
MLS# IR1044897Listed by: BETTER BLUEPRINT REALTY - New
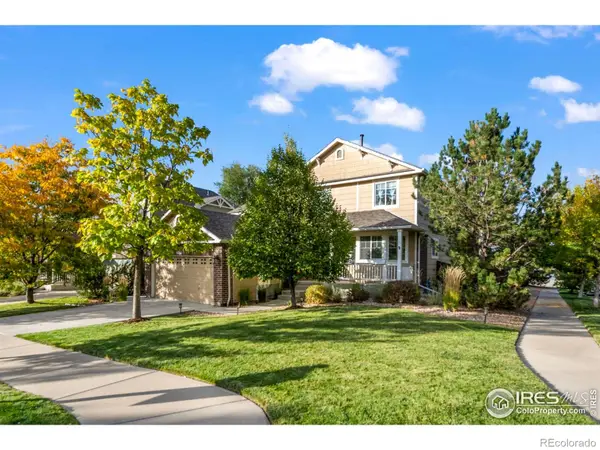 $619,000Active3 beds 3 baths2,425 sq. ft.
$619,000Active3 beds 3 baths2,425 sq. ft.2529 Azalea Way, Erie, CO 80516
MLS# IR1044892Listed by: JEN REALTY - Coming Soon
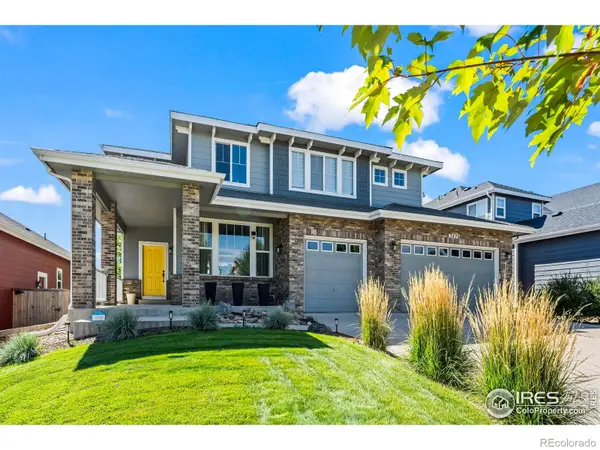 $999,900Coming Soon4 beds 4 baths
$999,900Coming Soon4 beds 4 baths2476 Vale Way, Erie, CO 80516
MLS# IR1044880Listed by: JEN REALTY - Open Sun, 11am to 2pmNew
 $1,350,000Active4 beds 4 baths4,643 sq. ft.
$1,350,000Active4 beds 4 baths4,643 sq. ft.1214 Hickory Way, Erie, CO 80516
MLS# 3799472Listed by: MILEHIMODERN - New
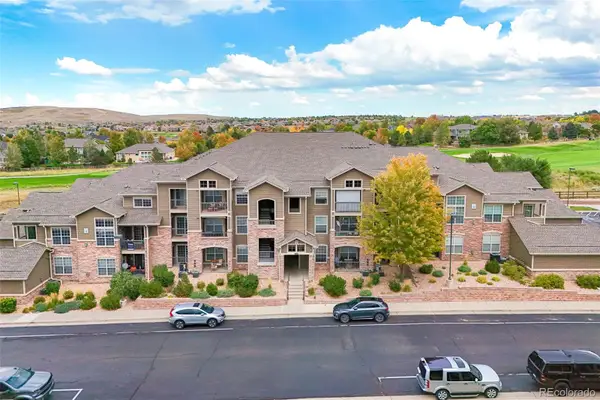 $425,000Active3 beds 3 baths1,607 sq. ft.
$425,000Active3 beds 3 baths1,607 sq. ft.2875 Blue Sky Circle #4-208, Erie, CO 80516
MLS# 4973333Listed by: MB JM HOMESOURCE - New
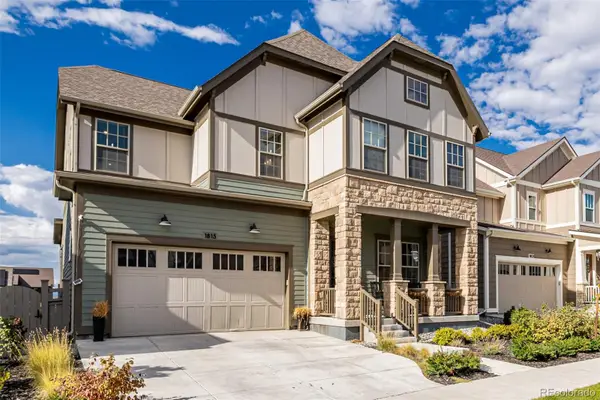 $944,900Active4 beds 4 baths3,634 sq. ft.
$944,900Active4 beds 4 baths3,634 sq. ft.1815 Willow Drive, Erie, CO 80516
MLS# 2061758Listed by: COLDWELL BANKER REALTY 56  $649,000Active4 beds 3 baths3,606 sq. ft.
$649,000Active4 beds 3 baths3,606 sq. ft.6516 Empire Avenue, Erie, CO 80516
MLS# IR1038815Listed by: EXP REALTY LLC
