1595 Quest Alley, Erie, CO 80516
Local realty services provided by:Better Homes and Gardens Real Estate Kenney & Company
Listed by: scott sutherland9709801069
Office: re/max advanced inc.
MLS#:IR1044784
Source:ML
Price summary
- Price:$543,000
- Price per sq. ft.:$225.78
- Monthly HOA dues:$86
About this home
Potential FHA assumable loan for qualified buyers. Welcome home to this outstanding, like new, paired home in the desirable Compass community. Well-designed open floor plan that offers plenty of natural light. Tastefully appointed home featuring LVP flooring(main) 9 foot ceilings(main), 8 foot doors(main), custom 8 foot retractable storm door, Ring camera security system, abundance of tall windows with 2" custom blinds, and Sherwin Williams designer paint. Functional kitchen boasts granite counters, 42" cabinets, complimenting backsplash, SS appliances, gas range/oven, pantry, and built-in desk off kitchen. Loft/office area could be modified to create a 3rd bedroom. Unfinished basement(850 sq ft)with 9 foot ceilings ready for your vision. Oversized 2 car garage(475 sq ft)with alley access. Extended outdoor living space includes Trex deck, gazebo(negotiable), large stone tile patio area, and enclosed wood fenced yard. Beautiful landscaping front and back. Enjoy all the neighborhood parks and paved walking trails. Unbelievable location with easy access to Boulder, Denver, DIA, and close to Erie's charming downtown. Perfectly positioned in the highly ranked Boulder Valley School District. Leased solar panels(currently at $38.00 month)saves on utilities. See QR code for more home features. Set up a showing today to see this well-maintained and ready to move into home.
Contact an agent
Home facts
- Year built:2021
- Listing ID #:IR1044784
Rooms and interior
- Bedrooms:2
- Total bathrooms:3
- Full bathrooms:1
- Half bathrooms:1
- Living area:2,405 sq. ft.
Heating and cooling
- Cooling:Ceiling Fan(s), Central Air
- Heating:Forced Air
Structure and exterior
- Roof:Composition
- Year built:2021
- Building area:2,405 sq. ft.
- Lot area:0.07 Acres
Schools
- High school:Centaurus
- Middle school:Meadowlark
- Elementary school:Other
Utilities
- Water:Public
- Sewer:Public Sewer
Finances and disclosures
- Price:$543,000
- Price per sq. ft.:$225.78
- Tax amount:$4,899 (2024)
New listings near 1595 Quest Alley
- New
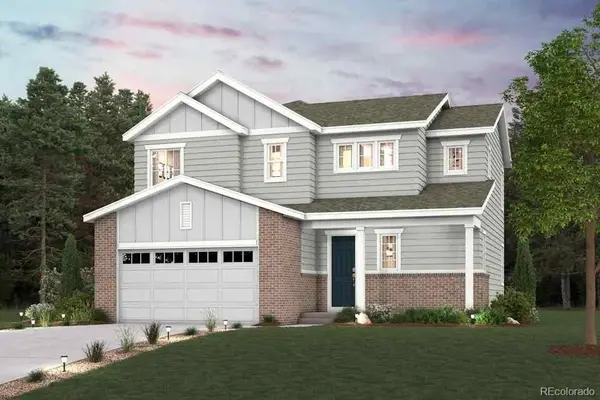 $804,010Active3 beds 3 baths3,105 sq. ft.
$804,010Active3 beds 3 baths3,105 sq. ft.1422 Loraine Circle S, Erie, CO 80026
MLS# 9720572Listed by: LANDMARK RESIDENTIAL BROKERAGE - New
 $665,000Active3 beds 6 baths2,868 sq. ft.
$665,000Active3 beds 6 baths2,868 sq. ft.1478 Peach Avenue, Erie, CO 80516
MLS# IR1048675Listed by: EXP REALTY LLC - New
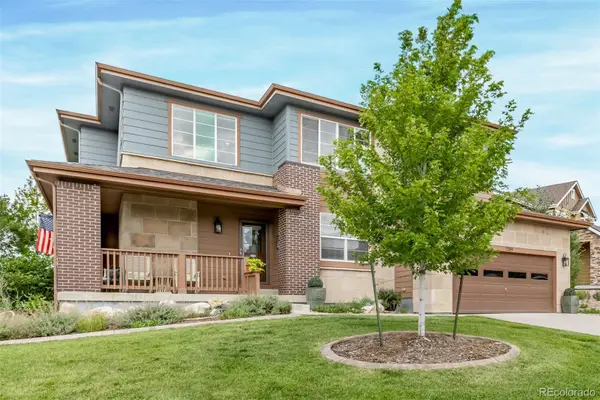 $815,000Active4 beds 4 baths3,609 sq. ft.
$815,000Active4 beds 4 baths3,609 sq. ft.2289 Moss Place, Erie, CO 80516
MLS# 7584797Listed by: COLDWELL BANKER REALTY 56 - New
 $825,000Active4 beds 4 baths4,012 sq. ft.
$825,000Active4 beds 4 baths4,012 sq. ft.674 Apex Street, Erie, CO 80516
MLS# 4256635Listed by: COLDWELL BANKER REALTY 56 - New
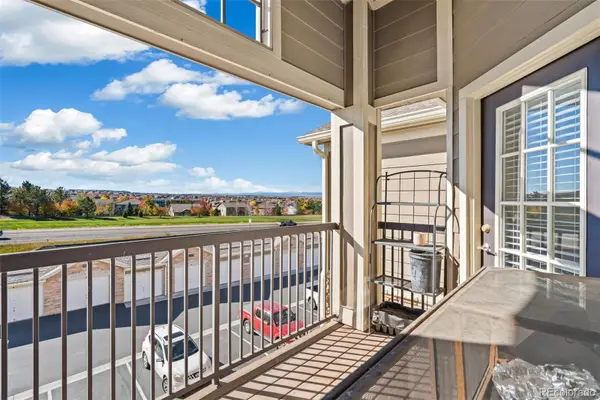 $315,000Active2 beds 2 baths1,156 sq. ft.
$315,000Active2 beds 2 baths1,156 sq. ft.1425 Blue Sky Circle #15-303, Erie, CO 80516
MLS# 2876152Listed by: COMPASS - DENVER - Open Sat, 11am to 2pmNew
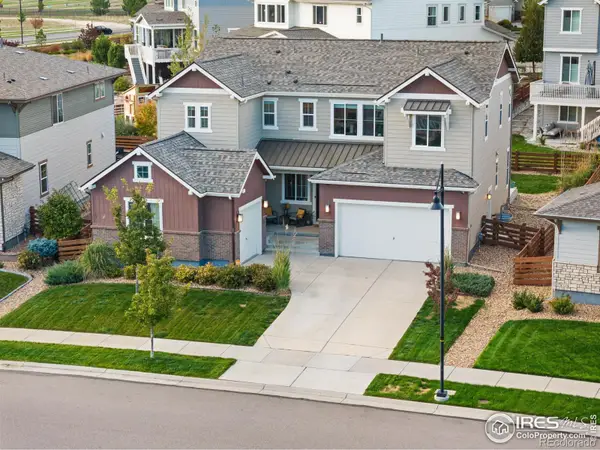 $799,900Active5 beds 5 baths4,795 sq. ft.
$799,900Active5 beds 5 baths4,795 sq. ft.505 Orion Avenue, Erie, CO 80516
MLS# IR1048641Listed by: EXP REALTY LLC - New
 $624,000Active3 beds 3 baths2,916 sq. ft.
$624,000Active3 beds 3 baths2,916 sq. ft.2011 Alpine Drive, Erie, CO 80516
MLS# IR1048637Listed by: SLIFER SMITH & FRAMPTON-NIWOT - New
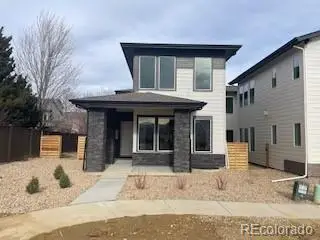 $800,000Active3 beds 3 baths3,436 sq. ft.
$800,000Active3 beds 3 baths3,436 sq. ft.672 Apex Street, Erie, CO 80516
MLS# 3936007Listed by: COLDWELL BANKER REALTY 56 - New
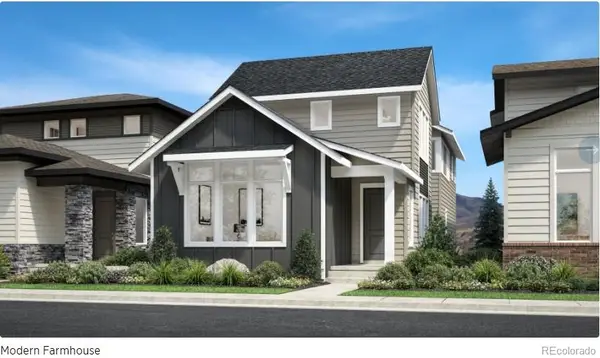 $820,455Active4 beds 3 baths3,416 sq. ft.
$820,455Active4 beds 3 baths3,416 sq. ft.734 Apex Street, Erie, CO 80516
MLS# 8906355Listed by: COLDWELL BANKER REALTY 56 - New
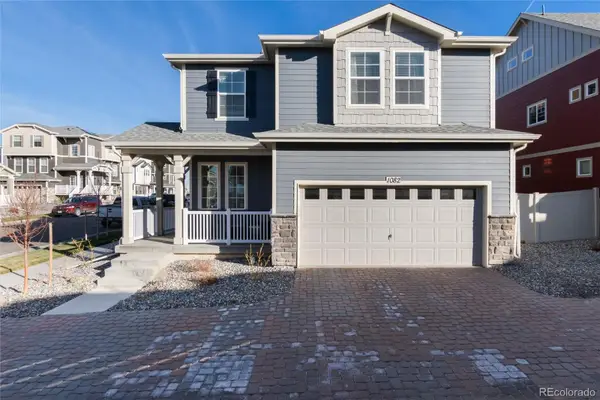 $545,000Active3 beds 3 baths1,498 sq. ft.
$545,000Active3 beds 3 baths1,498 sq. ft.1082 Sugarloaf Lane, Erie, CO 80516
MLS# 9840917Listed by: COMPASS - DENVER
