1783 Morgan Drive, Erie, CO 80516
Local realty services provided by:Better Homes and Gardens Real Estate Kenney & Company
1783 Morgan Drive,Erie, CO 80516
$1,040,000
- 5 Beds
- 5 Baths
- 5,048 sq. ft.
- Single family
- Active
Listed by: philip balliet9703249474
Office: jason mitchell real estate colorado, llc.
MLS#:IR1044894
Source:ML
Price summary
- Price:$1,040,000
- Price per sq. ft.:$206.02
- Monthly HOA dues:$89
About this home
Welcome to 1783 Morgan Drive in Erie, a better than new luxury home offering modern design, space, and incredible mountain views. This five bedroom, four and a half bath home delivers a bright, open floor plan with high end finishes throughout. From the moment you step inside, you will notice the natural light, upgraded details, and functional layout that make this home stand out in the Morgan Hill community.The gourmet kitchen is a centerpiece of the main level, featuring an oversized island, premium appliances, ample storage, and the perfect setup for everyday living or entertaining. The living room showcases large windows that frame sweeping Front Range views, creating a warm and inviting space. The primary suite is a private retreat with a spa style bathroom, walk in closet, and views you will love waking up to.The walkout basement adds even more value with room to grow. Outside, enjoy Colorado living with a deck, lower patio, and fenced yard designed to maximize sunshine and scenery.This home includes premium upgrades, modern systems, and thoughtful design details, giving you the benefits of new construction without the wait. Located in a desirable Erie neighborhood close to parks, trails, schools, and commuter routes, this home offers comfort, style, and convenience in one exceptional package.
Contact an agent
Home facts
- Year built:2024
- Listing ID #:IR1044894
Rooms and interior
- Bedrooms:5
- Total bathrooms:5
- Full bathrooms:3
- Half bathrooms:1
- Living area:5,048 sq. ft.
Heating and cooling
- Cooling:Central Air
- Heating:Forced Air
Structure and exterior
- Roof:Fiberglass
- Year built:2024
- Building area:5,048 sq. ft.
- Lot area:0.22 Acres
Schools
- High school:Erie
- Middle school:Erie
- Elementary school:Erie
Utilities
- Water:Public
- Sewer:Public Sewer
Finances and disclosures
- Price:$1,040,000
- Price per sq. ft.:$206.02
- Tax amount:$1,709 (2024)
New listings near 1783 Morgan Drive
- New
 $1,000,000Active5 beds 5 baths5,390 sq. ft.
$1,000,000Active5 beds 5 baths5,390 sq. ft.890 Meadowlark Drive, Erie, CO 80516
MLS# 7259976Listed by: BERKSHIRE HATHAWAY HOMESERVICES COLORADO REAL ESTATE, LLC ERIE - Open Sat, 12 to 2pmNew
 $899,350Active3 beds 3 baths4,350 sq. ft.
$899,350Active3 beds 3 baths4,350 sq. ft.1349 Morning Side Drive, Erie, CO 80516
MLS# 4578207Listed by: COLDWELL BANKER REALTY 56 - Coming Soon
 $995,000Coming Soon4 beds 5 baths
$995,000Coming Soon4 beds 5 baths377 Polaris Circle, Erie, CO 80516
MLS# 5038631Listed by: MADISON & COMPANY PROPERTIES - Coming SoonOpen Fri, 3 to 5pm
 $1,050,000Coming Soon4 beds 4 baths
$1,050,000Coming Soon4 beds 4 baths2778 Ironwood Circle, Erie, CO 80516
MLS# 5582973Listed by: COMPASS - DENVER - Coming Soon
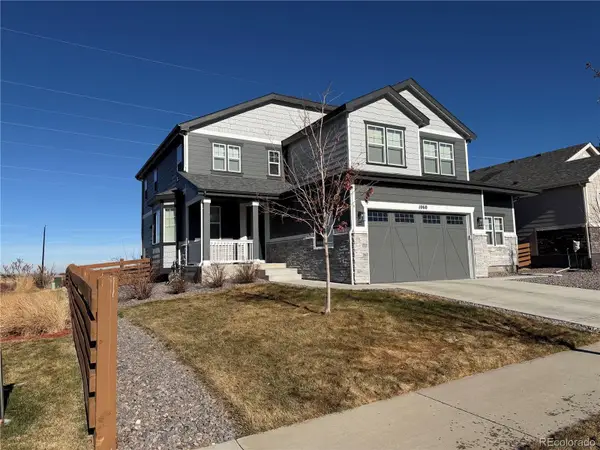 $950,000Coming Soon6 beds 4 baths
$950,000Coming Soon6 beds 4 baths1060 Ascent Trail Circle, Erie, CO 80516
MLS# 9208156Listed by: FORTERA REALTY - Open Sun, 12 to 3pmNew
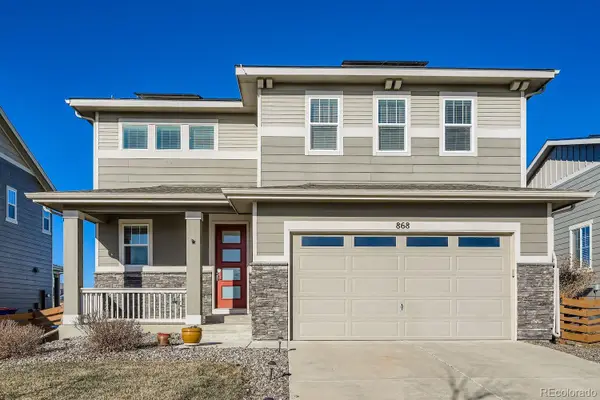 $639,999Active3 beds 3 baths1,908 sq. ft.
$639,999Active3 beds 3 baths1,908 sq. ft.868 Audubon Peak Drive, Erie, CO 80516
MLS# 1646968Listed by: HQ HOMES - New
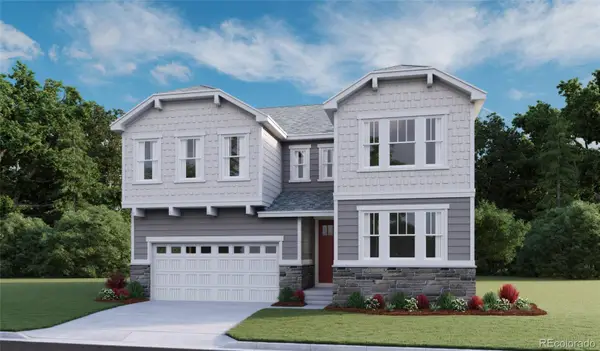 $874,950Active4 beds 4 baths4,281 sq. ft.
$874,950Active4 beds 4 baths4,281 sq. ft.1252 Summit Rise Drive, Erie, CO 80516
MLS# 3504488Listed by: RICHMOND REALTY INC - Open Sun, 12 to 2:09pmNew
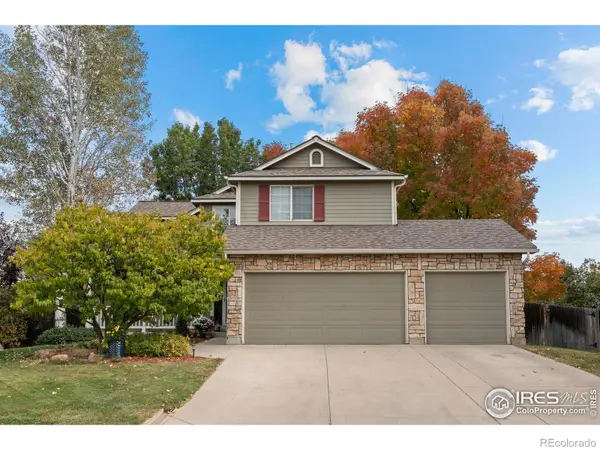 $695,000Active5 beds 3 baths2,518 sq. ft.
$695,000Active5 beds 3 baths2,518 sq. ft.179 Yellowfield Way, Erie, CO 80516
MLS# IR1048735Listed by: RE/MAX ELEVATE - New
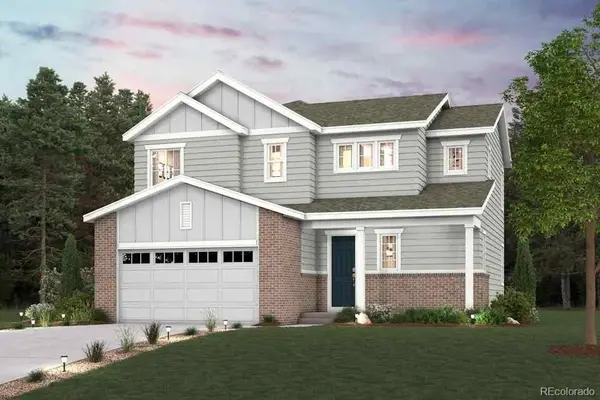 $811,010Active3 beds 3 baths3,105 sq. ft.
$811,010Active3 beds 3 baths3,105 sq. ft.1422 Loraine Circle S, Erie, CO 80026
MLS# 9720572Listed by: LANDMARK RESIDENTIAL BROKERAGE - Open Sat, 10am to 2pm
 $665,000Active3 beds 6 baths2,868 sq. ft.
$665,000Active3 beds 6 baths2,868 sq. ft.1478 Peach Avenue, Erie, CO 80516
MLS# IR1048675Listed by: EXP REALTY LLC
