1840 Marquette Drive, Erie, CO 80516
Local realty services provided by:Better Homes and Gardens Real Estate Kenney & Company
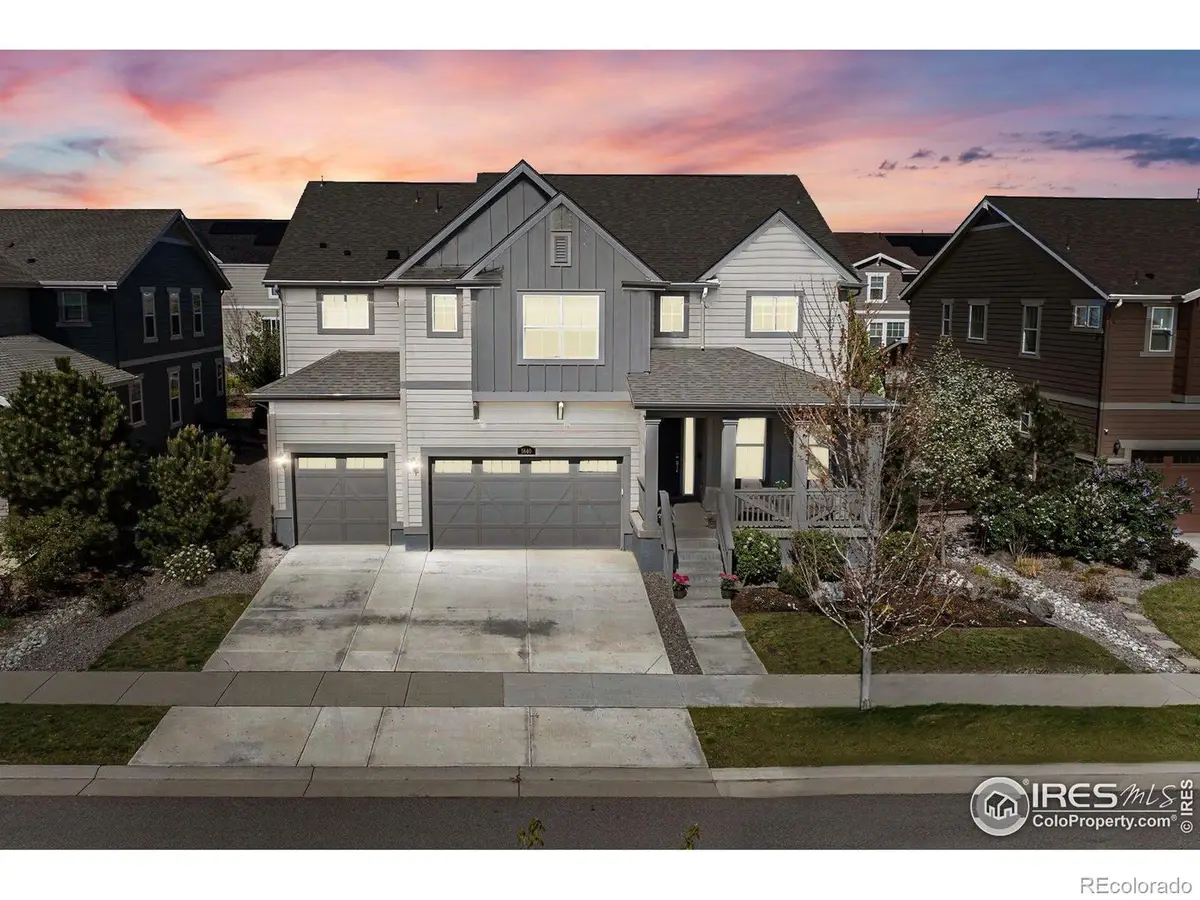


Listed by:chris angelovic3034436161
Office:liv sotheby's intl realty
MLS#:IR1033334
Source:ML
Price summary
- Price:$889,000
- Price per sq. ft.:$195.81
- Monthly HOA dues:$70
About this home
Welcome to this beautifully appointed former model home, offering the perfect blend of comfort, elegance, style, and room to grow. Inside, you'll find an inviting open layout filled with natural light, highlighted by gleaming hardwood floors and a striking two-story great room with a cozy gas fireplace. The formal dining room flows effortlessly into the gourmet kitchen, complete with White Ice quartz countertops, an oversized center island, stainless steel appliances, a spacious walk-in pantry, and a charming butler's pantry - a true chef's delight. The upstairs provides mountain views, with an elevated primary suite with a generous walk-in closet and luxurious five-piece bath. Two secondary bedrooms share a Jack and Jill bath, while an additional full bath and versatile loft space provide comfort and flexibility on the second floor. A main-floor bedroom offers the perfect setting for a home office or guest suite. Step outside to enjoy the home's exceptional outdoor spaces, including extra-spacious front and back decks ideal for entertaining or simply taking in peaceful moments. The fully landscaped yard adds the perfect finishing touch, offering beauty and ease of maintenance. Additionally, the home is protected by a new Class 4 impact-resistant asphalt shingle roof, offering both durability and peace of mind. For those seeking even more potential, the unfinished basement is already plumbed and ready to be transformed into additional living space, a home gym, media room, or whatever suits your lifestyle. Nestled in Erie's family-friendly Compass neighborhood with parks and playgrounds, this remarkable home is also just minutes from shopping, the Colorado National Golf Course, and offers convenient highway access - a truly special place to call home.
Contact an agent
Home facts
- Year built:2018
- Listing Id #:IR1033334
Rooms and interior
- Bedrooms:4
- Total bathrooms:4
- Full bathrooms:4
- Living area:4,540 sq. ft.
Heating and cooling
- Cooling:Central Air
- Heating:Forced Air
Structure and exterior
- Roof:Composition
- Year built:2018
- Building area:4,540 sq. ft.
- Lot area:0.18 Acres
Schools
- High school:Centaurus
- Middle school:Meadowlark
- Elementary school:Other
Utilities
- Water:Public
- Sewer:Public Sewer
Finances and disclosures
- Price:$889,000
- Price per sq. ft.:$195.81
- Tax amount:$9,190 (2024)
New listings near 1840 Marquette Drive
- New
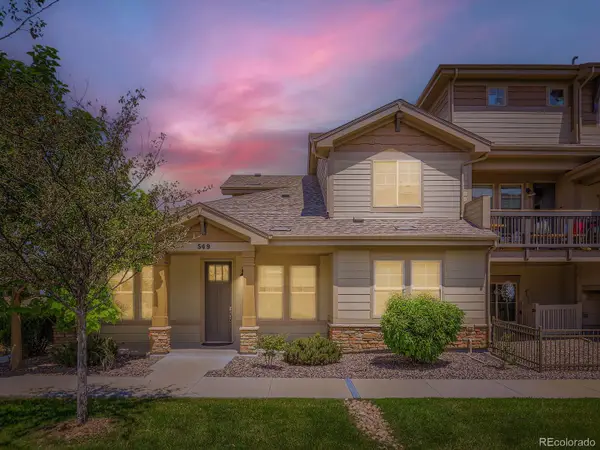 $579,000Active3 beds 3 baths2,109 sq. ft.
$579,000Active3 beds 3 baths2,109 sq. ft.549 Brennan Circle, Erie, CO 80516
MLS# 8557553Listed by: DUE SOUTH REALTY - New
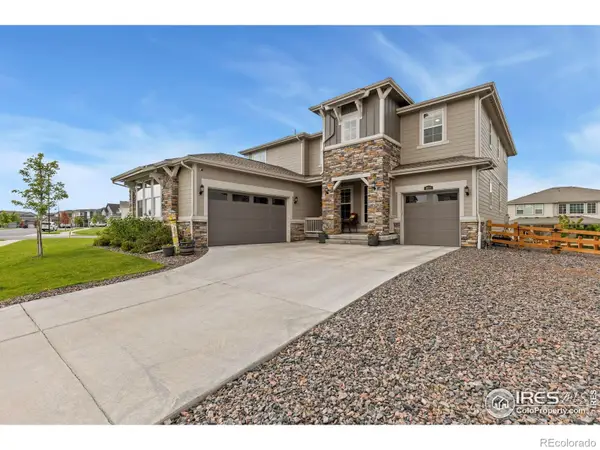 $960,000Active5 beds 4 baths5,797 sq. ft.
$960,000Active5 beds 4 baths5,797 sq. ft.1821 Marlowe Circle E, Erie, CO 80516
MLS# IR1041603Listed by: HOMESMART REALTY GROUP LVLD - Open Sun, 12 to 2pmNew
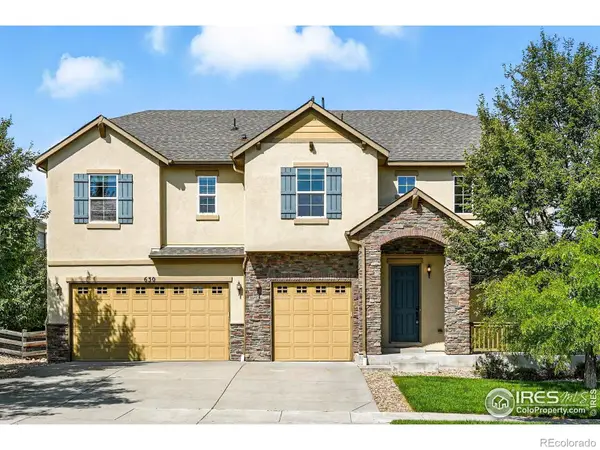 $1,025,000Active5 beds 5 baths6,027 sq. ft.
$1,025,000Active5 beds 5 baths6,027 sq. ft.630 Benton Lane, Erie, CO 80516
MLS# IR1041578Listed by: COMPASS - BOULDER - Open Sat, 1am to 3pmNew
 $1,395,000Active5 beds 4 baths5,264 sq. ft.
$1,395,000Active5 beds 4 baths5,264 sq. ft.3080 S Buttercup Circle, Erie, CO 80516
MLS# 6571650Listed by: LIVE YOUR LIFE REALTY, LLC - New
 $839,900Active4 beds 4 baths3,950 sq. ft.
$839,900Active4 beds 4 baths3,950 sq. ft.970 Compass Drive, Erie, CO 80516
MLS# IR1041529Listed by: BROKERS GUILD HOMES - Open Thu, 4 to 6pmNew
 $620,000Active3 beds 2 baths1,778 sq. ft.
$620,000Active3 beds 2 baths1,778 sq. ft.874 Audubon Peak Drive, Erie, CO 80516
MLS# IR1041517Listed by: TALLENT CO. REAL ESTATE - New
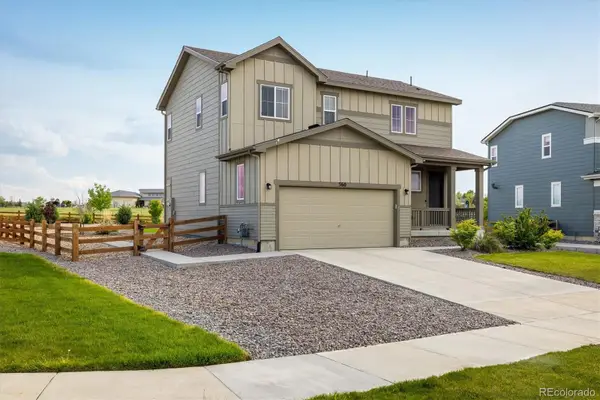 $630,000Active3 beds 3 baths1,701 sq. ft.
$630,000Active3 beds 3 baths1,701 sq. ft.360 Marlowe Court, Erie, CO 80516
MLS# 5210886Listed by: MILEHIMODERN - New
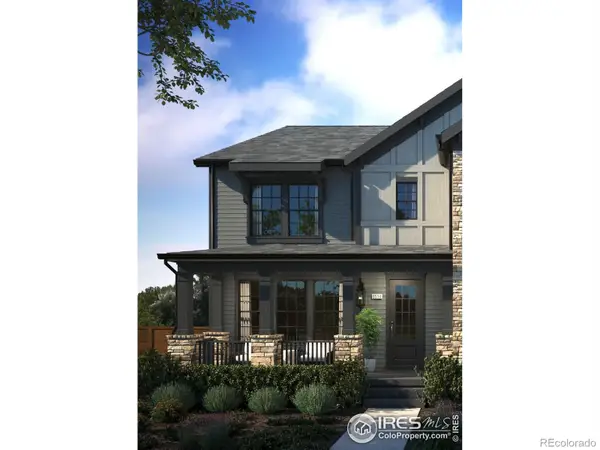 $609,900Active3 beds 3 baths17,229 sq. ft.
$609,900Active3 beds 3 baths17,229 sq. ft.145 Washington Street, Erie, CO 80516
MLS# IR1041455Listed by: SHELBIE GEHLE - New
 $604,900Active3 beds 3 baths1,723 sq. ft.
$604,900Active3 beds 3 baths1,723 sq. ft.161 Washington Street, Erie, CO 80516
MLS# IR1041448Listed by: SHELBIE GEHLE - New
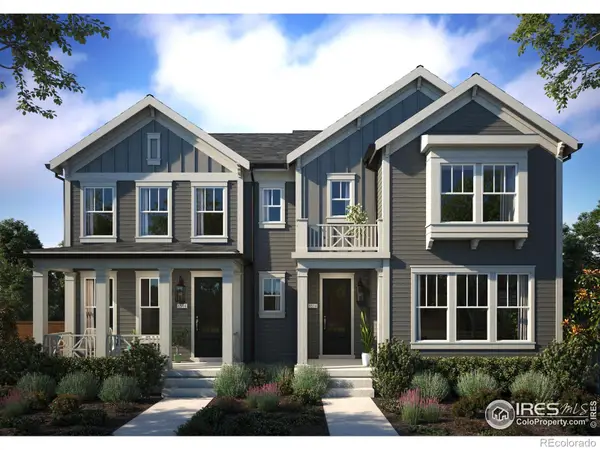 $674,900Active3 beds 3 baths2,148 sq. ft.
$674,900Active3 beds 3 baths2,148 sq. ft.171 Washington Street, Erie, CO 80516
MLS# IR1041426Listed by: SHELBIE GEHLE
