1874 Hickory Avenue, Erie, CO 80516
Local realty services provided by:Better Homes and Gardens Real Estate Kenney & Company
Upcoming open houses
- Sat, Feb 2812:00 pm - 02:00 pm
Listed by: sarah bobo3038181948
Office: coldwell banker realty-n metro
MLS#:IR1044997
Source:ML
Price summary
- Price:$1,375,000
- Price per sq. ft.:$281.94
- Monthly HOA dues:$60
About this home
Welcome to an extraordinary residence by the celebrated local builder, McStain, known for their superior craftsmanship and elevated design. This stunning 4,877 sq. ft. home is perfectly situated in Westerly-Erie, offering exclusive access to resort-style amenities, including the pool, spa, fitness facilities, and the Waypoint Community Center. This spacious floor plan features 4 bedrooms, 5 bathrooms, and a highly versatile loft space. Function meets style with a dedicated main-floor office, enhanced by custom, sophisticated built-ins. The gourmet kitchen is a culinary enthusiast's delight, outfitted with a suite of premium JennAir appliances, an oversized central island, and custom high-end finishes. The lower level offers the ultimate escape with a finished basement, complete with a wet bar and ample storage. Upstairs, the primary suite provides a luxurious retreat with a private balcony and an exquisite spa-inspired bathroom. Seamless indoor-outdoor flow leads to the sanctuary-like backyard, featuring a fully equipped outdoor kitchen, a cozy firepit, and maintenance-free turf for year-round enjoyment.Sustainability and comfort are paramount with included solar panels, dual AC units, and energy-efficient upgrades. Combining modern luxury with enduring quality, this Westerly masterpiece is a unique offering for discerning buyers.
Contact an agent
Home facts
- Year built:2024
- Listing ID #:IR1044997
Rooms and interior
- Bedrooms:4
- Total bathrooms:5
- Full bathrooms:2
- Half bathrooms:1
- Living area:4,877 sq. ft.
Heating and cooling
- Cooling:Ceiling Fan(s), Central Air
- Heating:Forced Air
Structure and exterior
- Roof:Composition
- Year built:2024
- Building area:4,877 sq. ft.
- Lot area:0.17 Acres
Schools
- High school:Erie
- Middle school:Soaring Heights
- Elementary school:Soaring Heights
Utilities
- Water:Public
- Sewer:Public Sewer
Finances and disclosures
- Price:$1,375,000
- Price per sq. ft.:$281.94
- Tax amount:$2,805 (2024)
New listings near 1874 Hickory Avenue
- Coming Soon
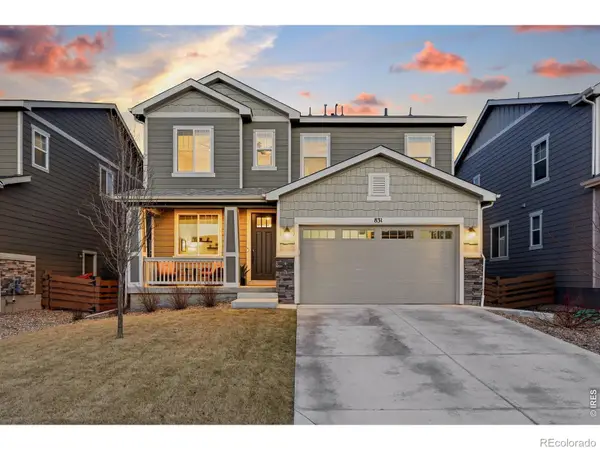 $659,000Coming Soon3 beds 3 baths
$659,000Coming Soon3 beds 3 baths831 Golden Peak Drive, Erie, CO 80516
MLS# IR1052353Listed by: COMPASS-DENVER - Coming SoonOpen Sat, 11am to 1pm
 $899,000Coming Soon3 beds 4 baths
$899,000Coming Soon3 beds 4 baths310 Poppy View Lane, Erie, CO 80516
MLS# 3298899Listed by: COLDWELL BANKER REALTY 56 - Open Sat, 12 to 2pmNew
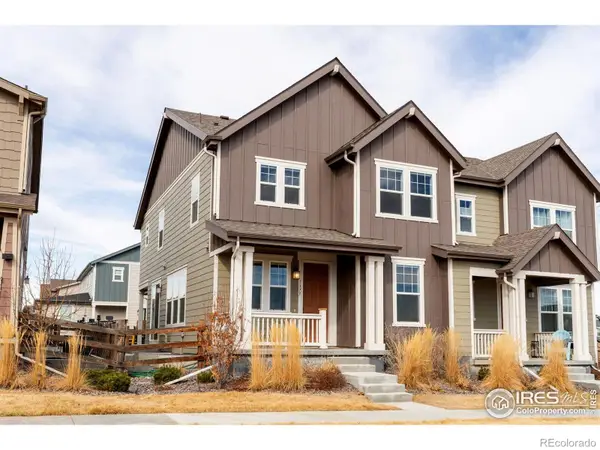 $675,000Active5 beds 4 baths2,807 sq. ft.
$675,000Active5 beds 4 baths2,807 sq. ft.1377 Siltstone Street, Erie, CO 80516
MLS# IR1052282Listed by: COMPASS - BOULDER - New
 $560,000Active3 beds 3 baths2,513 sq. ft.
$560,000Active3 beds 3 baths2,513 sq. ft.1905 Windemere Lane, Erie, CO 80516
MLS# 6945351Listed by: EXP REALTY, LLC - Coming Soon
 $715,000Coming Soon4 beds 4 baths
$715,000Coming Soon4 beds 4 baths1405 Graham Circle, Erie, CO 80516
MLS# IR1052280Listed by: COMPASS-DENVER - New
 $975,000Active4 beds 4 baths5,393 sq. ft.
$975,000Active4 beds 4 baths5,393 sq. ft.2764 Ironwood Circle, Erie, CO 80516
MLS# 1959463Listed by: RE/MAX ALLIANCE - New
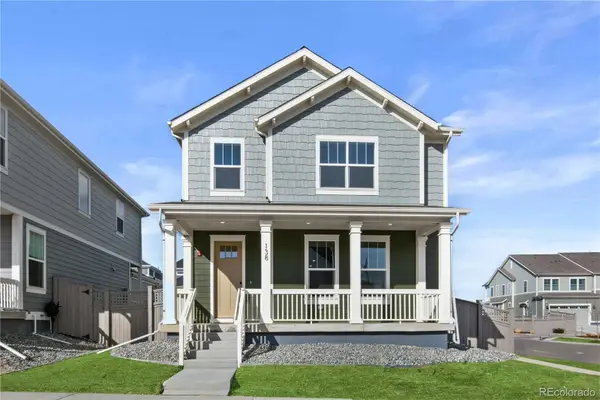 $675,112Active3 beds 3 baths1,929 sq. ft.
$675,112Active3 beds 3 baths1,929 sq. ft.1889 Chestnut Avenue, Erie, CO 80516
MLS# 8007467Listed by: KELLER WILLIAMS DTC - Coming Soon
 $620,000Coming Soon4 beds 4 baths
$620,000Coming Soon4 beds 4 baths361 Rodden Drive, Erie, CO 80516
MLS# 2389919Listed by: RHAE GROUP REALTY - New
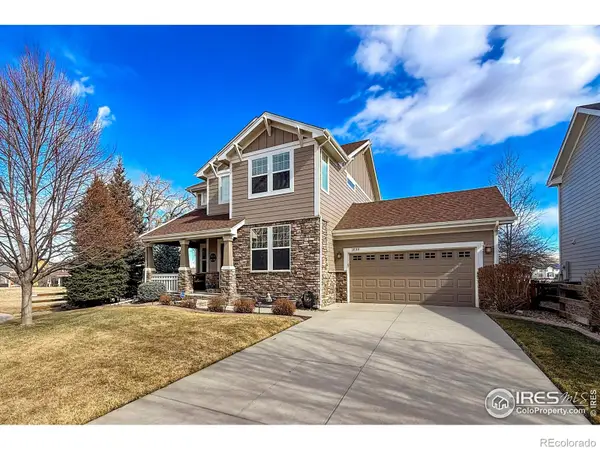 $835,000Active4 beds 4 baths3,556 sq. ft.
$835,000Active4 beds 4 baths3,556 sq. ft.1033 Zodo Avenue, Erie, CO 80516
MLS# IR1052149Listed by: STRUCTURE PROPERTY GROUP LLC - New
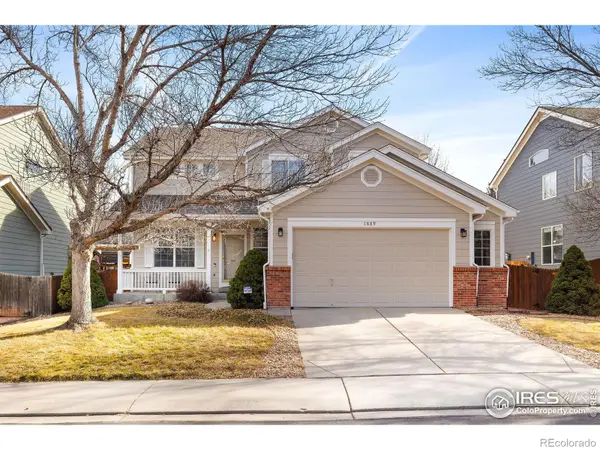 $935,000Active6 beds 4 baths4,156 sq. ft.
$935,000Active6 beds 4 baths4,156 sq. ft.1889 Hauck Street, Erie, CO 80516
MLS# IR1052070Listed by: COMPASS - BOULDER

