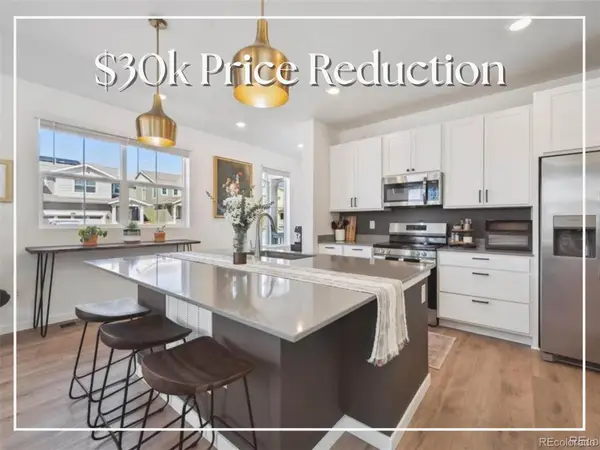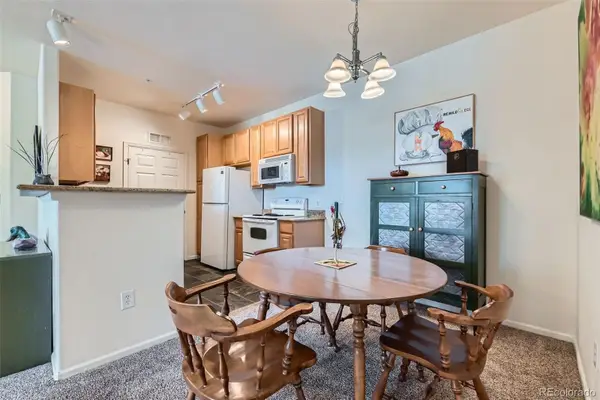201 Mcafee Circle, Erie, CO 80516
Local realty services provided by:Better Homes and Gardens Real Estate Kenney & Company
201 Mcafee Circle,Erie, CO 80516
$649,000
- 4 Beds
- 3 Baths
- 3,307 sq. ft.
- Single family
- Active
Listed by:david valega720-335-9218
Office:exp realty, llc.
MLS#:2347774
Source:ML
Price summary
- Price:$649,000
- Price per sq. ft.:$196.25
- Monthly HOA dues:$62.33
About this home
Turnkey and full of charm, this beautifully maintained 4-bedroom, 3-bathroom home with a 2-car garage and nearly 2,400 square feet is nestled in Erie’s highly desirable Grandview neighborhood. Located just minutes from scenic parks, open spaces, and direct trail access—including the Ruth Schrichte and Coal Creek Trails—you’ll love the seamless connection to nature right outside your door. Inside, the home welcomes you with freshly resurfaced hardwood floors, a spacious kitchen island, quartz countertops, a modern kitchen sink, and a remodeled primary bath that exudes comfort and style. The expanded backyard patio, linked to the front yard via a custom walkway, sets the perfect stage for hosting summer gatherings or simply unwinding under Colorado’s skies. You’ll get the benefits of a new-home feel without the high metro tax rate or steep HOA dues. Families will appreciate the proximity to private schools and inclusion in the esteemed St. Vrain Valley School District. Erie’s vibrant community is the icing on the cake—with year-round festivals like the Parade of Lights, the Erie Balloon Festival, and the laid-back Brewery Fest just minutes away. Plus, well-established restaurants nearby offer plenty of options for cozy family dinners or romantic evenings out. With comfort, location, and lifestyle perfectly aligned, this Grandview gem is ready for its next chapter—you just need to turn the key.
Contact an agent
Home facts
- Year built:2004
- Listing ID #:2347774
Rooms and interior
- Bedrooms:4
- Total bathrooms:3
- Full bathrooms:1
- Half bathrooms:1
- Living area:3,307 sq. ft.
Heating and cooling
- Cooling:Central Air
- Heating:Forced Air, Natural Gas
Structure and exterior
- Roof:Composition, Shake
- Year built:2004
- Building area:3,307 sq. ft.
- Lot area:0.11 Acres
Schools
- High school:Erie
- Middle school:Erie
- Elementary school:Red Hawk
Utilities
- Water:Public
- Sewer:Public Sewer
Finances and disclosures
- Price:$649,000
- Price per sq. ft.:$196.25
- Tax amount:$3,860 (2024)
New listings near 201 Mcafee Circle
 $969,900Active5 beds 5 baths5,956 sq. ft.
$969,900Active5 beds 5 baths5,956 sq. ft.641 Sunrise Street, Erie, CO 80516
MLS# 8120652Listed by: COLDWELL BANKER REALTY 56 $579,950Active3 beds 3 baths2,447 sq. ft.
$579,950Active3 beds 3 baths2,447 sq. ft.700 Lillibrook Place, Erie, CO 80026
MLS# 3182855Listed by: RE/MAX PROFESSIONALS $307,499Active2 beds 1 baths1,002 sq. ft.
$307,499Active2 beds 1 baths1,002 sq. ft.2900 Blue Sky Circle #5-103, Erie, CO 80516
MLS# 4542222Listed by: KELLER WILLIAMS INTEGRITY REAL ESTATE LLC $840,000Active5 beds 4 baths4,060 sq. ft.
$840,000Active5 beds 4 baths4,060 sq. ft.864 Clover Loop, Erie, CO 80026
MLS# 5869439Listed by: LIVING ROOM REAL ESTATE $329,900Active2 beds 2 baths1,156 sq. ft.
$329,900Active2 beds 2 baths1,156 sq. ft.3035 Blue Sky Circle #305, Erie, CO 80516
MLS# 7604223Listed by: RE/MAX ALLIANCE - OLDE TOWN- Open Sat, 11am to 1pmNew
 $839,500Active5 beds 5 baths3,899 sq. ft.
$839,500Active5 beds 5 baths3,899 sq. ft.62 Nova Court, Erie, CO 80516
MLS# IR1044656Listed by: MILEHIMODERN - BOULDER  $459,500Pending3 beds 2 baths1,476 sq. ft.
$459,500Pending3 beds 2 baths1,476 sq. ft.722 Green Street, Erie, CO 80516
MLS# 1556755Listed by: LPT REALTY $389,000Pending2 beds 1 baths894 sq. ft.
$389,000Pending2 beds 1 baths894 sq. ft.787 Turner Street, Erie, CO 80516
MLS# 4091666Listed by: LPT REALTY- New
 $683,351Active3 beds 2 baths1,750 sq. ft.
$683,351Active3 beds 2 baths1,750 sq. ft.155 Rock Wren Way, Erie, CO 80516
MLS# 4088462Listed by: MB TEAM LASSEN - New
 $1,585,000Active7 beds 6 baths5,145 sq. ft.
$1,585,000Active7 beds 6 baths5,145 sq. ft.1455 Flowers Court, Erie, CO 80516
MLS# 6322756Listed by: LPT REALTY
