385 Baxter Farm Lane, Erie, CO 80516
Local realty services provided by:Better Homes and Gardens Real Estate Kenney & Company
Listed by: stephanie iannone, melinda nassar303-641-7484
Office: compass colorado, llc. - boulder
MLS#:3262146
Source:ML
Price summary
- Price:$2,500,000
- Price per sq. ft.:$331.56
- Monthly HOA dues:$70.83
About this home
Welcome to your Boulder County dream estate nestled on over an acre of pristine land in an exclusive enclave of custom homes, where every moment feels like a cherished memory in the making. A sprawling front porch stretches across the entire facade, beckoning you to take a seat and soak in the breathtaking mountain views. A generous expanse of windows and soaring ceilings throughout amplify natural light, suffusing the carefully crafted open interior with an airy brilliance. The home effortlessly blends modern elegance with functional livability with an open concept ranch plan that encompasses everything you need on the main floor. Each generous room is carefully oriented to integrate the lush outdoor splendor into the interior living spaces. The chef’s kitchen with its sophisticated color palette is a testament in culinary refinement with soft white cabinets, a contrasting island, quartz counters, designer pendants and stainless appliances bringing a luxury that transcends time. The sun-drenched great room showcases a soaring 15ft vaulted ceiling and a stacked stone fireplace that adds a warm ambiance. Immerse yourself in the pinnacle of pampered living in the primary bedroom suite with a lavish bath carefully curated to elevate your daily routine and provide a sanctuary for well-being. Every desire for fun and entertainment finds fulfillment in the sprawling 3700 sqft finished basement. Discover the thrill of friendly competition within multiple game rooms, a vast rec room or the dedicated exercise area. Delight in cinematic experiences, gather around the warmth of the fireplace or unwind with your favorite reads in the intimate library. Lush greenery stretches as far as the eye can see in the meticulously manicured backyard where spirited games and the sounds of sizzling grills and crackling fires fill your summers. Colorful foliage and evergreens frame the perimeter providing a vibrant backdrop offering privacy without obstructing the wide open space views.
Contact an agent
Home facts
- Year built:2001
- Listing ID #:3262146
Rooms and interior
- Bedrooms:4
- Total bathrooms:5
- Full bathrooms:3
- Half bathrooms:1
- Living area:7,540 sq. ft.
Heating and cooling
- Cooling:Central Air
- Heating:Forced Air, Natural Gas
Structure and exterior
- Roof:Composition
- Year built:2001
- Building area:7,540 sq. ft.
- Lot area:1.25 Acres
Schools
- High school:Centaurus
- Middle school:Meadowlark
- Elementary school:Meadowlark
Utilities
- Water:Public
- Sewer:Public Sewer
Finances and disclosures
- Price:$2,500,000
- Price per sq. ft.:$331.56
- Tax amount:$12,915 (2023)
New listings near 385 Baxter Farm Lane
- New
 $995,000Active5 beds 5 baths5,390 sq. ft.
$995,000Active5 beds 5 baths5,390 sq. ft.890 Meadowlark Drive, Erie, CO 80516
MLS# 7259976Listed by: BERKSHIRE HATHAWAY HOMESERVICES COLORADO REAL ESTATE, LLC ERIE - Open Sat, 12 to 2pmNew
 $899,350Active3 beds 3 baths4,350 sq. ft.
$899,350Active3 beds 3 baths4,350 sq. ft.1349 Morning Side Drive, Erie, CO 80516
MLS# 4578207Listed by: COLDWELL BANKER REALTY 56 - Coming Soon
 $995,000Coming Soon4 beds 5 baths
$995,000Coming Soon4 beds 5 baths377 Polaris Circle, Erie, CO 80516
MLS# 5038631Listed by: MADISON & COMPANY PROPERTIES - Coming SoonOpen Fri, 3 to 5pm
 $1,050,000Coming Soon4 beds 4 baths
$1,050,000Coming Soon4 beds 4 baths2778 Ironwood Circle, Erie, CO 80516
MLS# 5582973Listed by: COMPASS - DENVER - Coming Soon
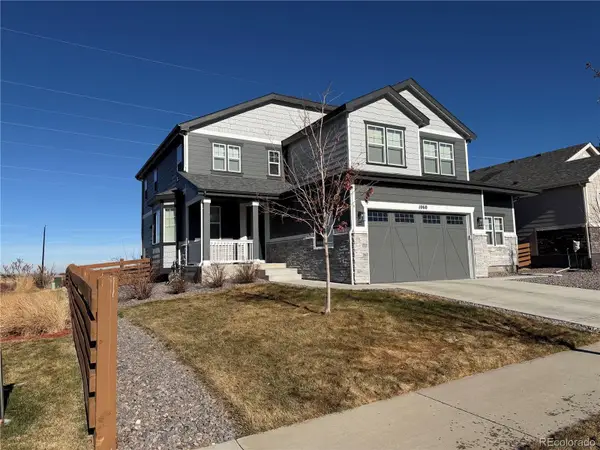 $950,000Coming Soon6 beds 4 baths
$950,000Coming Soon6 beds 4 baths1060 Ascent Trail Circle, Erie, CO 80516
MLS# 9208156Listed by: FORTERA REALTY - Open Sun, 12 to 3pmNew
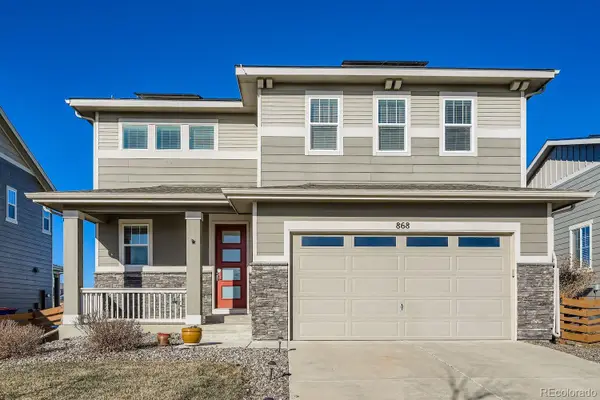 $639,999Active3 beds 3 baths1,908 sq. ft.
$639,999Active3 beds 3 baths1,908 sq. ft.868 Audubon Peak Drive, Erie, CO 80516
MLS# 1646968Listed by: HQ HOMES - New
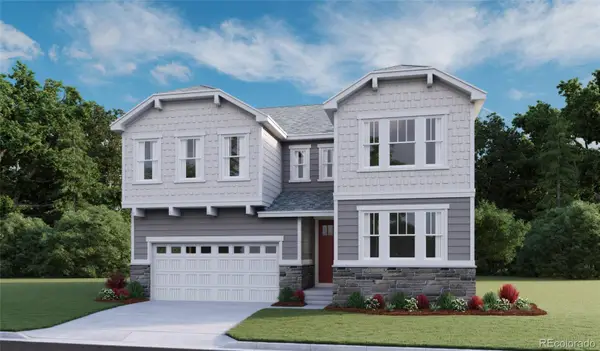 $874,950Active4 beds 4 baths4,281 sq. ft.
$874,950Active4 beds 4 baths4,281 sq. ft.1252 Summit Rise Drive, Erie, CO 80516
MLS# 3504488Listed by: RICHMOND REALTY INC - Open Sun, 12 to 2:09pmNew
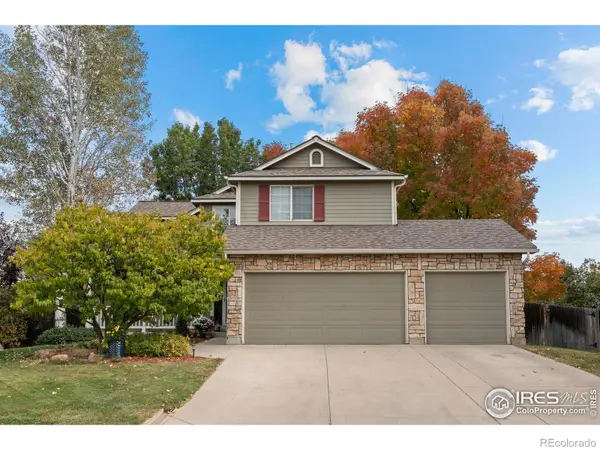 $695,000Active5 beds 3 baths2,518 sq. ft.
$695,000Active5 beds 3 baths2,518 sq. ft.179 Yellowfield Way, Erie, CO 80516
MLS# IR1048735Listed by: RE/MAX ELEVATE - New
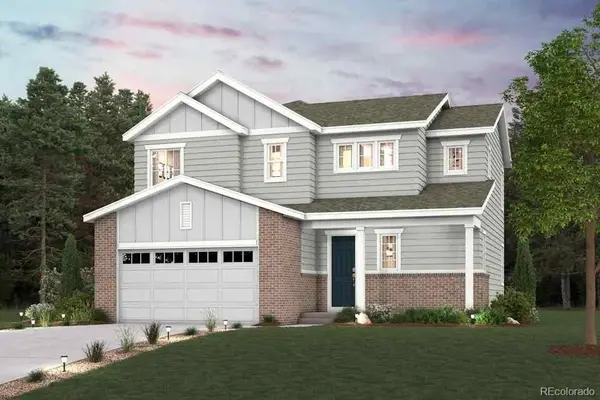 $811,010Active3 beds 3 baths3,105 sq. ft.
$811,010Active3 beds 3 baths3,105 sq. ft.1422 Loraine Circle S, Erie, CO 80026
MLS# 9720572Listed by: LANDMARK RESIDENTIAL BROKERAGE - Open Sat, 10am to 2pm
 $665,000Active3 beds 6 baths2,868 sq. ft.
$665,000Active3 beds 6 baths2,868 sq. ft.1478 Peach Avenue, Erie, CO 80516
MLS# IR1048675Listed by: EXP REALTY LLC
