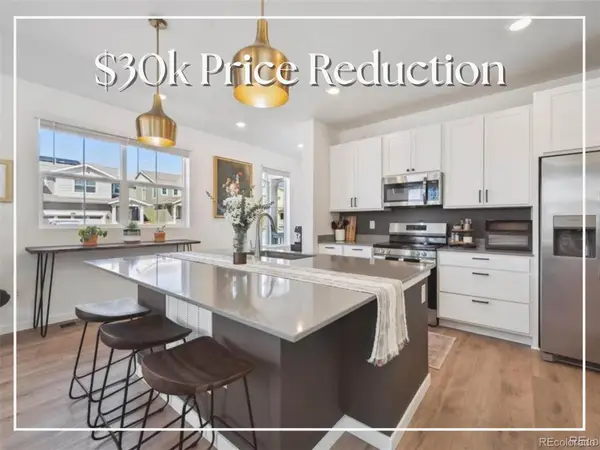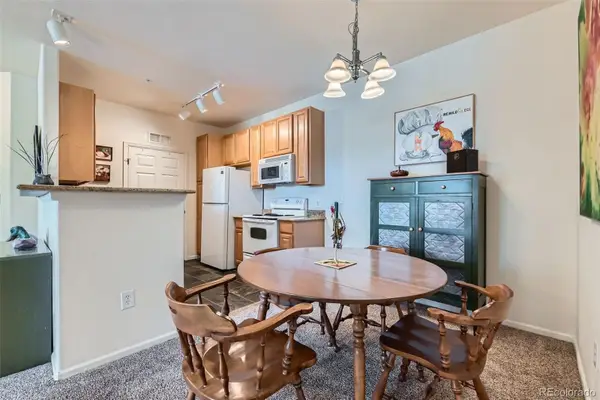4625 Beverly Lane, Erie, CO 80516
Local realty services provided by:Better Homes and Gardens Real Estate Kenney & Company
4625 Beverly Lane,Erie, CO 80516
$1,250,000
- 3 Beds
- 2 Baths
- 1,555 sq. ft.
- Single family
- Active
Listed by:joanne toledojoanne@jensonteam.com,303-506-4871
Office:real broker, llc. dba real
MLS#:3497503
Source:ML
Price summary
- Price:$1,250,000
- Price per sq. ft.:$803.86
- Monthly HOA dues:$125
About this home
Aviation enthusiasts dream! Welcome to "Thunderdome", the gem of Park Land Estates! Park Land Estates is a highly sought-after aviation community featuring fly-in home sites with taxiway easements, a paved and lighted 4,200-foot runway. Breathtaking views of the Continental Divide and the Boulder Flatirons are enjoyed from the home, which is situated on a 2.43-acre corner lot, backing to the north-south runway. This charming and unique home has been meticulously maintained by the owners, who have added many upgrades over the years. Bright, sunny, and open floorplan offers 3 bedrooms, 2 bathrooms, a spacious living room and dining room with vaulted ceilings, an electric fireplace, a well-appointed kitchen, and a laundry room. The 2nd floor offers 2 bedrooms, a full bath, and a large balcony that overlooks the living/dining areas! Enjoy the views from almost every room in the house! Outside spaces surround the home, with a large patio on the west side of the home, with fantastic views of the Rocky Mountains, a gas firepit, and seating. Not an aviation enthusiast? Take advantage of 2 detached oversized garages to store your vintage cars, boats, ATVs, or other toys used to enjoy all that the Colorado mountains have to offer! Park Land Estates also welcomes equestrians, with certain restrictions. And if you are looking for an investment opportunity, this property has a proven income record as a VRBO destination home! Curious about building a hangar? Seller has hangar building plans available for your review. So, whether you simply enjoy the area, want to fly in, ride in, drive in, or are looking for an investment opportunity, this home can offer it all! Don't delay in setting up a personal showing, call the listing agent now!
Contact an agent
Home facts
- Year built:1982
- Listing ID #:3497503
Rooms and interior
- Bedrooms:3
- Total bathrooms:2
- Full bathrooms:2
- Living area:1,555 sq. ft.
Heating and cooling
- Cooling:Central Air
- Heating:Forced Air
Structure and exterior
- Roof:Composition
- Year built:1982
- Building area:1,555 sq. ft.
- Lot area:2.43 Acres
Schools
- High school:Erie
- Middle school:Soaring Heights
- Elementary school:Soaring Heights
Utilities
- Water:Public
- Sewer:Septic Tank
Finances and disclosures
- Price:$1,250,000
- Price per sq. ft.:$803.86
- Tax amount:$4,413 (2024)
New listings near 4625 Beverly Lane
 $969,900Active5 beds 5 baths5,956 sq. ft.
$969,900Active5 beds 5 baths5,956 sq. ft.641 Sunrise Street, Erie, CO 80516
MLS# 8120652Listed by: COLDWELL BANKER REALTY 56 $579,950Active3 beds 3 baths2,447 sq. ft.
$579,950Active3 beds 3 baths2,447 sq. ft.700 Lillibrook Place, Erie, CO 80026
MLS# 3182855Listed by: RE/MAX PROFESSIONALS $307,499Active2 beds 1 baths1,002 sq. ft.
$307,499Active2 beds 1 baths1,002 sq. ft.2900 Blue Sky Circle #5-103, Erie, CO 80516
MLS# 4542222Listed by: KELLER WILLIAMS INTEGRITY REAL ESTATE LLC $840,000Active5 beds 4 baths4,060 sq. ft.
$840,000Active5 beds 4 baths4,060 sq. ft.864 Clover Loop, Erie, CO 80026
MLS# 5869439Listed by: LIVING ROOM REAL ESTATE $329,900Active2 beds 2 baths1,156 sq. ft.
$329,900Active2 beds 2 baths1,156 sq. ft.3035 Blue Sky Circle #305, Erie, CO 80516
MLS# 7604223Listed by: RE/MAX ALLIANCE - OLDE TOWN- Open Sat, 11am to 1pmNew
 $839,500Active5 beds 5 baths3,899 sq. ft.
$839,500Active5 beds 5 baths3,899 sq. ft.62 Nova Court, Erie, CO 80516
MLS# IR1044656Listed by: MILEHIMODERN - BOULDER  $459,500Pending3 beds 2 baths1,476 sq. ft.
$459,500Pending3 beds 2 baths1,476 sq. ft.722 Green Street, Erie, CO 80516
MLS# 1556755Listed by: LPT REALTY $389,000Pending2 beds 1 baths894 sq. ft.
$389,000Pending2 beds 1 baths894 sq. ft.787 Turner Street, Erie, CO 80516
MLS# 4091666Listed by: LPT REALTY- New
 $683,351Active3 beds 2 baths1,750 sq. ft.
$683,351Active3 beds 2 baths1,750 sq. ft.155 Rock Wren Way, Erie, CO 80516
MLS# 4088462Listed by: MB TEAM LASSEN - New
 $1,585,000Active7 beds 6 baths5,145 sq. ft.
$1,585,000Active7 beds 6 baths5,145 sq. ft.1455 Flowers Court, Erie, CO 80516
MLS# 6322756Listed by: LPT REALTY
