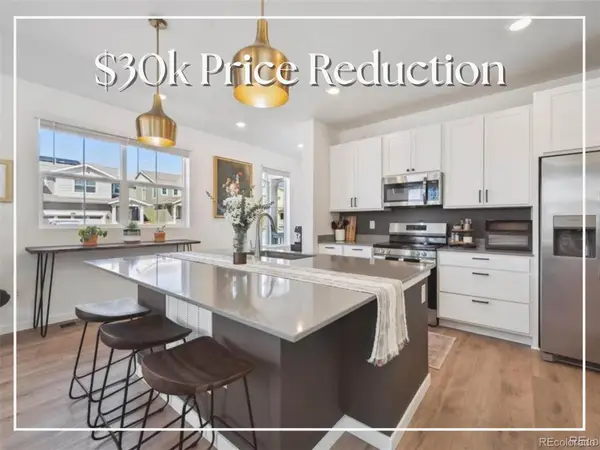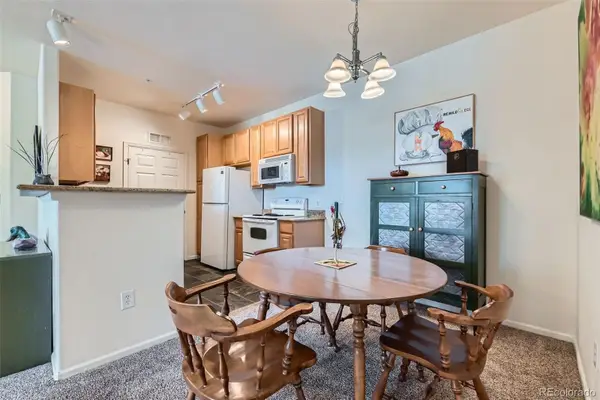555 Gallegos Circle, Erie, CO 80516
Local realty services provided by:Better Homes and Gardens Real Estate Kenney & Company
555 Gallegos Circle,Erie, CO 80516
$612,000
- 3 Beds
- 3 Baths
- 2,828 sq. ft.
- Townhouse
- Active
Listed by:carrie hill3035300132
Office:rocky mountain re inc
MLS#:IR1037249
Source:ML
Price summary
- Price:$612,000
- Price per sq. ft.:$216.41
- Monthly HOA dues:$305
About this home
Location, location, location! Welcome to your dream retreat 3 bedroom/3 bathroom townhouse in the vibrant Erie Commons community. This stunning home is just a stone's throw away from a large park, a refreshing pool, and easy access to the picturesque Coal Creek Trail. You'll love being so close to the Erie Community Center, library, and a variety of shops and dining options. As you step inside this charming ranch-style home, you'll be greeted by vaulted ceilings and high-end light fixtures that enhance the abundant natural light. The elegant tile flooring, granite countertops, and beautiful maple cabinets further elevate the space. The open floor plan and generous room sizes, including impressive closets, make it perfect for today's lifestyle. The gourmet kitchen is a chef's dream, featuring upgraded appliances, a gas range, custom tile backsplash, a large center island, and a spacious pantry. The sunlit primary suite on the main level is a true retreat, complete with a luxurious primary bath, which boasts both a large soaking tub and a walk-in shower. For entertaining, the expansive basement bonus area is a fantastic asset, equipped with a convenient kitchenette. It offers plenty of recreational space, two sizable bedrooms with walk-in closets, and a full bathroom. This home also includes thoughtful custom shades throughout, a gas line for outdoor gatherings, and a handy main-level laundry room with a sink. Picture yourself unwinding on the cozy front porch, the perfect spot for relaxation. Plus, with a brand new roof installed in December 2023 and an HOA that manages all gardening and green spaces, this home truly offers everything you could desire!
Contact an agent
Home facts
- Year built:2014
- Listing ID #:IR1037249
Rooms and interior
- Bedrooms:3
- Total bathrooms:3
- Full bathrooms:2
- Half bathrooms:1
- Living area:2,828 sq. ft.
Heating and cooling
- Cooling:Central Air
- Heating:Forced Air
Structure and exterior
- Roof:Composition
- Year built:2014
- Building area:2,828 sq. ft.
Schools
- High school:Erie
- Middle school:Erie
- Elementary school:Red Hawk
Utilities
- Water:Public
- Sewer:Public Sewer
Finances and disclosures
- Price:$612,000
- Price per sq. ft.:$216.41
- Tax amount:$6,132 (2024)
New listings near 555 Gallegos Circle
 $969,900Active5 beds 5 baths5,956 sq. ft.
$969,900Active5 beds 5 baths5,956 sq. ft.641 Sunrise Street, Erie, CO 80516
MLS# 8120652Listed by: COLDWELL BANKER REALTY 56 $579,950Active3 beds 3 baths2,447 sq. ft.
$579,950Active3 beds 3 baths2,447 sq. ft.700 Lillibrook Place, Erie, CO 80026
MLS# 3182855Listed by: RE/MAX PROFESSIONALS $307,499Active2 beds 1 baths1,002 sq. ft.
$307,499Active2 beds 1 baths1,002 sq. ft.2900 Blue Sky Circle #5-103, Erie, CO 80516
MLS# 4542222Listed by: KELLER WILLIAMS INTEGRITY REAL ESTATE LLC $840,000Active5 beds 4 baths4,060 sq. ft.
$840,000Active5 beds 4 baths4,060 sq. ft.864 Clover Loop, Erie, CO 80026
MLS# 5869439Listed by: LIVING ROOM REAL ESTATE $329,900Active2 beds 2 baths1,156 sq. ft.
$329,900Active2 beds 2 baths1,156 sq. ft.3035 Blue Sky Circle #305, Erie, CO 80516
MLS# 7604223Listed by: RE/MAX ALLIANCE - OLDE TOWN- Open Sat, 11am to 1pmNew
 $839,500Active5 beds 5 baths3,899 sq. ft.
$839,500Active5 beds 5 baths3,899 sq. ft.62 Nova Court, Erie, CO 80516
MLS# IR1044656Listed by: MILEHIMODERN - BOULDER  $459,500Pending3 beds 2 baths1,476 sq. ft.
$459,500Pending3 beds 2 baths1,476 sq. ft.722 Green Street, Erie, CO 80516
MLS# 1556755Listed by: LPT REALTY $389,000Pending2 beds 1 baths894 sq. ft.
$389,000Pending2 beds 1 baths894 sq. ft.787 Turner Street, Erie, CO 80516
MLS# 4091666Listed by: LPT REALTY- New
 $683,351Active3 beds 2 baths1,750 sq. ft.
$683,351Active3 beds 2 baths1,750 sq. ft.155 Rock Wren Way, Erie, CO 80516
MLS# 4088462Listed by: MB TEAM LASSEN - New
 $1,585,000Active7 beds 6 baths5,145 sq. ft.
$1,585,000Active7 beds 6 baths5,145 sq. ft.1455 Flowers Court, Erie, CO 80516
MLS# 6322756Listed by: LPT REALTY
