620 Sundance Circle, Erie, CO 80516
Local realty services provided by:Better Homes and Gardens Real Estate Kenney & Company
Listed by: tom cohen3038296787
Office: compass - boulder
MLS#:IR1043596
Source:ML
Price summary
- Price:$735,000
- Price per sq. ft.:$182.47
- Monthly HOA dues:$50
About this home
Wonderful, light-filled, single level living in 2014 main level square feet boasts numerous upgrades on a corner lot in sought-after Boulder County neighborhood on the far west side of Erie. Known for its morning hot air balloon views and walking trails leading to several small lakes, this property offers extra privacy with no neighboring houses on three sides and instead features extended landscaped areas maintained by the HOA, allowing you to simply enjoy the views.The home features an open, great room floor plan with high ceilings, a cozy fireplace, and hardwood floors. The chef's kitchen is equipped with stainless steel appliances and an expansive granite island. Unique extras for a home of this size include designer light fixtures, a mudroom complete with built-in bench and storage and multiple linen closets. Mature trees provide privacy on the covered front porch. The covered back deck with lighting, perfect for entertaining, flows directly from the full size, dining room through sliding doors into a lovely yard with blossoming trees, flower bulbs that will delight you next Spring and fresh raspberries for your breakfast. The spacious primary suite includes a five-piece, spa-like bath with an oversized tub and a large walk-in closet. A third non-conforming bedroom with French doors is currently being used as a study. You'll enjoy great Flatirons and Continental Divide views from the front porch, the south side of the backyard, and the approach to the property. The huge unfinished basement with roughed-in plumbing for a bath offers significant room for future expansion and/or more storage than you could ever need. The home also features leased solar PV, Energy Star appliances and SMART thermostat, contributing to low utility bills. Located within the BVSD school district, it offers easy access throughout the Boulder area and the entire Front Range metro. This is a turnkey property that's ready to move right in!
Contact an agent
Home facts
- Year built:2018
- Listing ID #:IR1043596
Rooms and interior
- Bedrooms:3
- Total bathrooms:2
- Full bathrooms:2
- Living area:4,028 sq. ft.
Heating and cooling
- Cooling:Central Air
- Heating:Forced Air
Structure and exterior
- Roof:Composition
- Year built:2018
- Building area:4,028 sq. ft.
- Lot area:0.14 Acres
Schools
- High school:Centaurus
- Middle school:Meadowlark
- Elementary school:Other
Utilities
- Water:Public
- Sewer:Public Sewer
Finances and disclosures
- Price:$735,000
- Price per sq. ft.:$182.47
- Tax amount:$6,483 (2024)
New listings near 620 Sundance Circle
- New
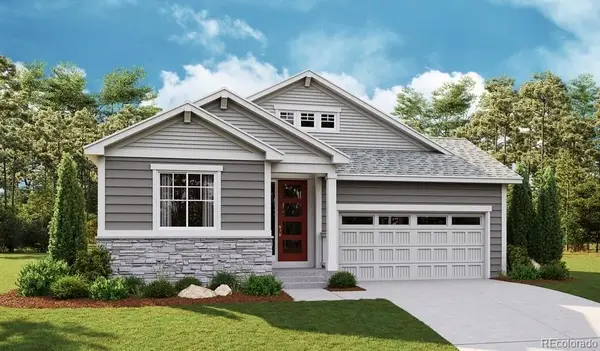 $829,950Active4 beds 3 baths3,789 sq. ft.
$829,950Active4 beds 3 baths3,789 sq. ft.1242 Summit Rise Drive, Erie, CO 80516
MLS# 6164864Listed by: RICHMOND REALTY INC 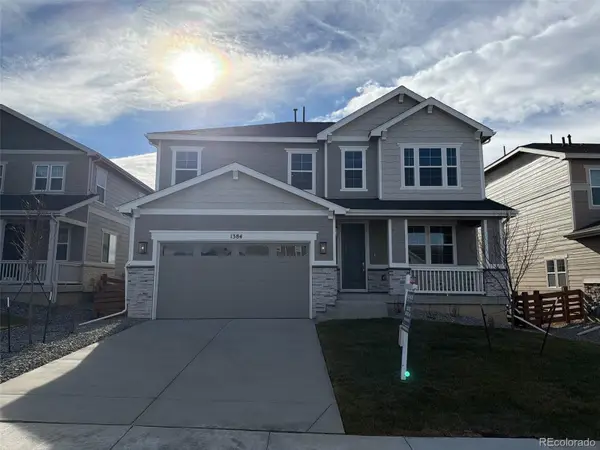 $854,950Pending5 beds 4 baths3,957 sq. ft.
$854,950Pending5 beds 4 baths3,957 sq. ft.1384 Lumber Ridge Circle S, Erie, CO 80516
MLS# 7611854Listed by: RICHMOND REALTY INC- New
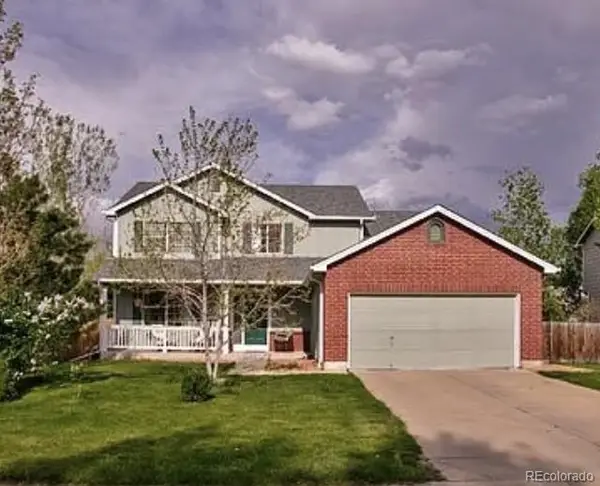 $750,000Active4 beds 3 baths3,064 sq. ft.
$750,000Active4 beds 3 baths3,064 sq. ft.165 Yellowfield Way, Erie, CO 80516
MLS# 9746046Listed by: EXP REALTY, LLC - New
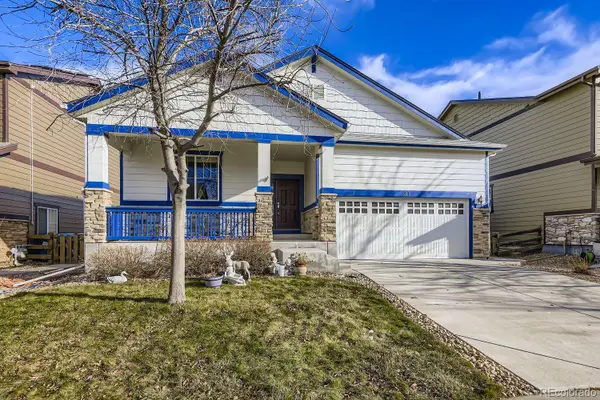 $640,000Active4 beds 3 baths2,994 sq. ft.
$640,000Active4 beds 3 baths2,994 sq. ft.31 Garner Lane, Erie, CO 80516
MLS# 7609578Listed by: YOU 1ST REALTY - New
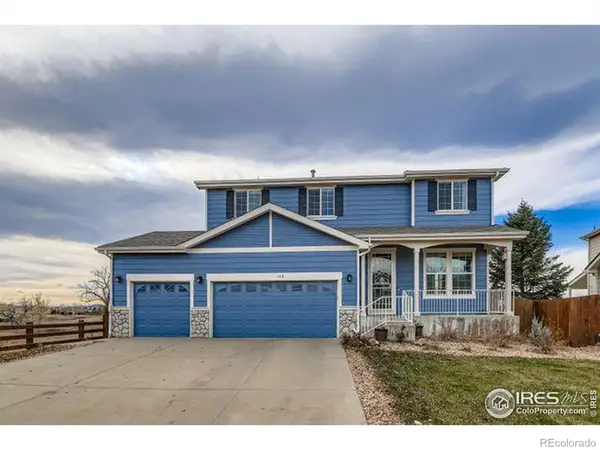 $899,000Active4 beds 3 baths3,704 sq. ft.
$899,000Active4 beds 3 baths3,704 sq. ft.660 Grimson Place, Erie, CO 80516
MLS# IR1048401Listed by: COMPASS - BOULDER - New
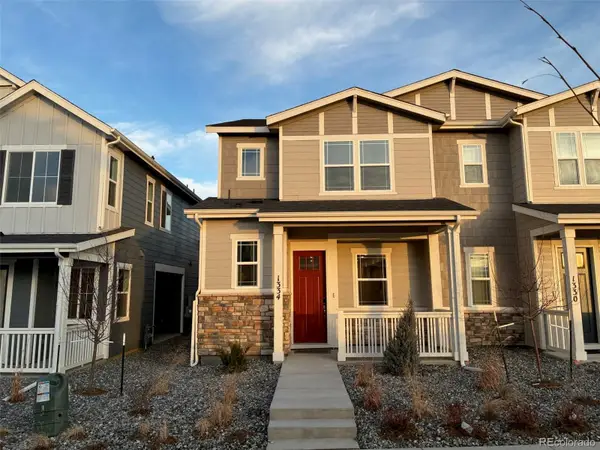 $499,950Active3 beds 3 baths1,444 sq. ft.
$499,950Active3 beds 3 baths1,444 sq. ft.1334 Penner Drive, Erie, CO 80026
MLS# 8186511Listed by: RICHMOND REALTY INC - New
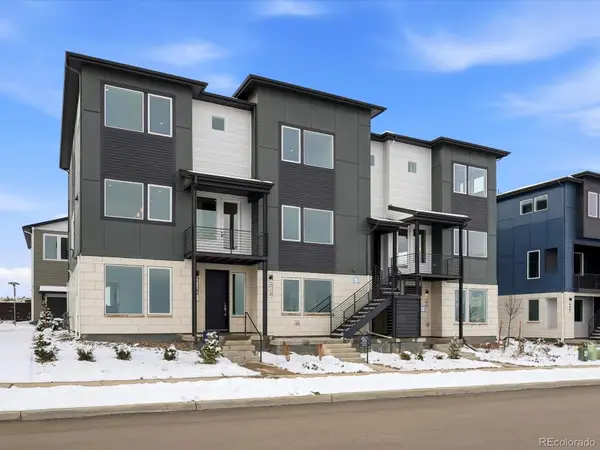 $599,000Active3 beds 4 baths2,198 sq. ft.
$599,000Active3 beds 4 baths2,198 sq. ft.718 Punter Street, Erie, CO 80516
MLS# 7561861Listed by: COLDWELL BANKER REALTY 56 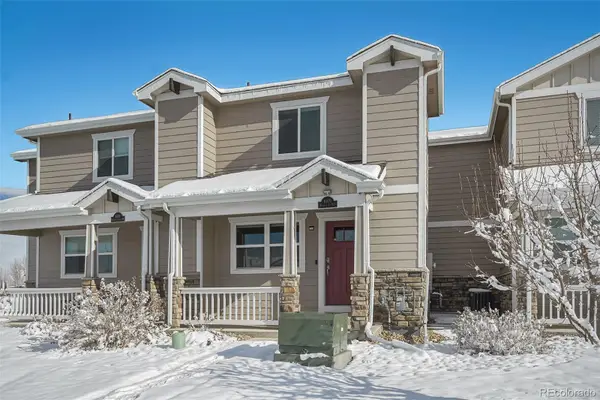 $450,000Active3 beds 3 baths2,074 sq. ft.
$450,000Active3 beds 3 baths2,074 sq. ft.6109 Burdock Court #103, Erie, CO 80516
MLS# 3110073Listed by: WILKS REAL ESTATE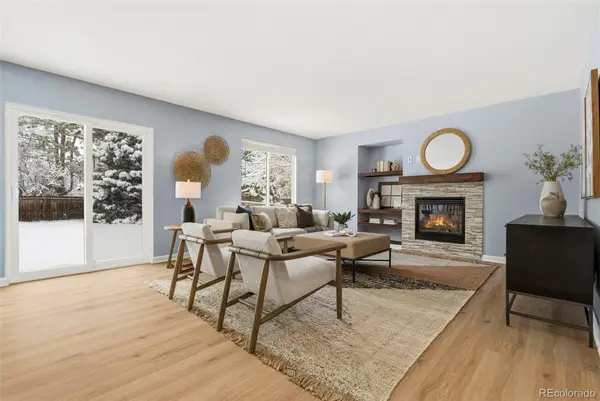 $600,000Active3 beds 2 baths1,834 sq. ft.
$600,000Active3 beds 2 baths1,834 sq. ft.1779 Gordon Drive, Erie, CO 80516
MLS# 3817768Listed by: WEST AND MAIN HOMES INC $687,500Active5 beds 3 baths3,012 sq. ft.
$687,500Active5 beds 3 baths3,012 sq. ft.602 Mathews Way, Erie, CO 80516
MLS# 2676016Listed by: COMPASS COLORADO, LLC - BOULDER
