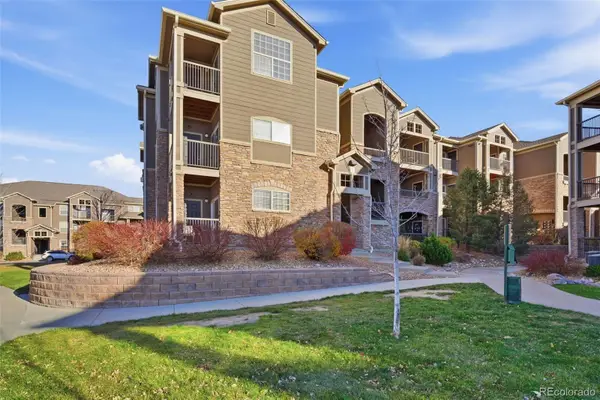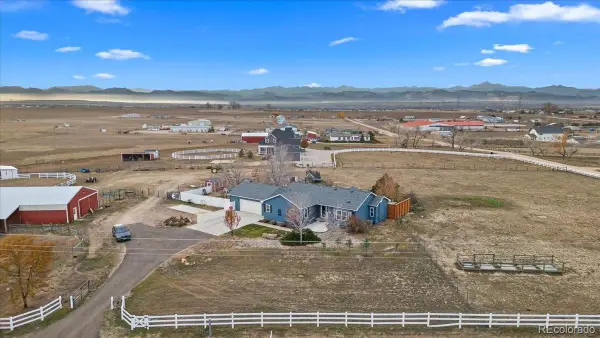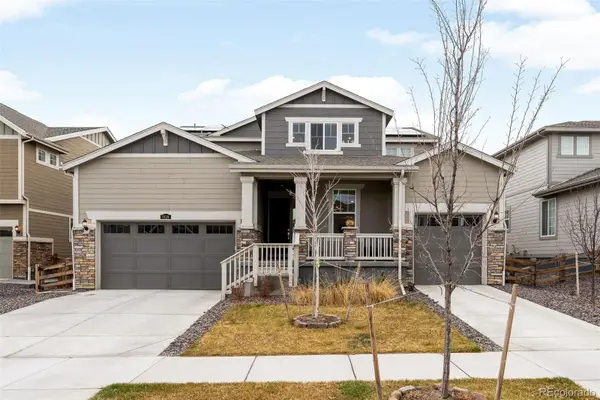626 Gallegos Street, Erie, CO 80516
Local realty services provided by:Better Homes and Gardens Real Estate Kenney & Company
Listed by: lydia creasey, jim dixon3038008439
Office: re/max alliance-old town
MLS#:IR1042710
Source:ML
Price summary
- Price:$720,000
- Price per sq. ft.:$227.49
- Monthly HOA dues:$105
About this home
Welcome to Erie, known for its small town feel, strong community vibe, almost daily hot air balloons & its majestic mountain views. Coveted Erie Commons is front and center to all the action with its close proximity to Erie Community Park, Rec Center & Library, Aspen Ridge, Erie single-track, summer concerts, Farmer's Market, Community Pool & more. You will fall in love with this home with its inviting front porch & open entertaining spaces. The newly remodeled kitchen is the heart of the home as it opens up to the living room, vaulted ceilings, cozy fireplace & relaxing back patio. This is the kitchen you have always dreamed of with its waterfall island, honed quartzite counters, walnut floating shelves, beverage/wine fridge, GE Cafe matte black appliances, dual fuel range with gas stove & electric oven, striking vent hood & custom marble backsplash featuring our very own Colorado mountains! The main floor also features a bright & beautiful office, newly remodeled laundry room, stylish powder bath, new light fixtures, refinished oak hardwood flooring & stairs, new baseboards/windows (2024). You will love starting and ending each day in your own primary retreat conveniently situated on the main floor with soaking tub, separate shower, large walk in closet, dual sinks, soothing color palette & custom window coverings. The upper level has 4 additional bedrooms, large hallway bath with dual sinks, ample storage, bright & sunny loft space to make your own, new hard surface flooring eliminating all carpet from this home. The basement is open to the imagination, providing additional storage, new furnace in 2025, A/C (2021), whole house attic fan (2023), water heater (2017) & new roof (2024) as well. The backyard is an oasis with its mature trees, plenty of shade, in ground trampoline, new patio & walkway, convenient garden beds complete with a pumpkin patch just in time for a cozy fall! Experience the best of Erie before it's too late!
Contact an agent
Home facts
- Year built:2005
- Listing ID #:IR1042710
Rooms and interior
- Bedrooms:5
- Total bathrooms:3
- Full bathrooms:2
- Half bathrooms:1
- Living area:3,165 sq. ft.
Heating and cooling
- Cooling:Attic Fan, Central Air
- Heating:Forced Air
Structure and exterior
- Roof:Composition
- Year built:2005
- Building area:3,165 sq. ft.
- Lot area:0.15 Acres
Schools
- High school:Erie
- Middle school:Erie
- Elementary school:Red Hawk
Utilities
- Water:Public
- Sewer:Public Sewer
Finances and disclosures
- Price:$720,000
- Price per sq. ft.:$227.49
- Tax amount:$6,998 (2024)
New listings near 626 Gallegos Street
- New
 $650,000Active3 beds 2 baths1,696 sq. ft.
$650,000Active3 beds 2 baths1,696 sq. ft.755 Carbon Street, Erie, CO 80516
MLS# 9881564Listed by: LIV SOTHEBY'S INTERNATIONAL REALTY - New
 $360,000Active2 beds 2 baths1,289 sq. ft.
$360,000Active2 beds 2 baths1,289 sq. ft.2800 Blue Sky Circle #2-101, Erie, CO 80516
MLS# 4724631Listed by: INTEGRITY REALTY MANAGEMENT LLC - New
 $360,000Active2 beds 2 baths1,271 sq. ft.
$360,000Active2 beds 2 baths1,271 sq. ft.2800 Blue Sky Circle #2-201, Erie, CO 80516
MLS# 6135698Listed by: INTEGRITY REALTY MANAGEMENT LLC - New
 $836,050Active4 beds 4 baths3,686 sq. ft.
$836,050Active4 beds 4 baths3,686 sq. ft.1471 Loraine Circle N, Erie, CO 80026
MLS# 8045118Listed by: LANDMARK RESIDENTIAL BROKERAGE - New
 $825,480Active3 beds 3 baths3,224 sq. ft.
$825,480Active3 beds 3 baths3,224 sq. ft.1481 Loraine Circle N, Erie, CO 80026
MLS# 5180870Listed by: LANDMARK RESIDENTIAL BROKERAGE - New
 $824,000Active4 beds 3 baths3,764 sq. ft.
$824,000Active4 beds 3 baths3,764 sq. ft.1817 Powell Street, Erie, CO 80516
MLS# 2667277Listed by: LIV SOTHEBY'S INTERNATIONAL REALTY - Open Sun, 1 to 3pmNew
 $1,167,000Active5 beds 6 baths5,305 sq. ft.
$1,167,000Active5 beds 6 baths5,305 sq. ft.791 Wildrose Place, Erie, CO 80516
MLS# 7302940Listed by: BERKSHIRE HATHAWAY HOMESERVICES COLORADO REAL ESTATE, LLC ERIE - Open Sun, 11am to 2pmNew
 $360,000Active2 beds 2 baths1,271 sq. ft.
$360,000Active2 beds 2 baths1,271 sq. ft.2800 Blue Sky Circle #2-208, Erie, CO 80516
MLS# 3873547Listed by: KELLER WILLIAMS REALTY DOWNTOWN LLC - New
 $1,350,000Active5 beds 3 baths3,016 sq. ft.
$1,350,000Active5 beds 3 baths3,016 sq. ft.3760 County Road 7, Erie, CO 80516
MLS# 2135518Listed by: RE/MAX MOMENTUM - New
 $1,100,000Active5 beds 5 baths6,367 sq. ft.
$1,100,000Active5 beds 5 baths6,367 sq. ft.1928 Marlowe Circle, Erie, CO 80516
MLS# 7521053Listed by: COMPASS - DENVER
