671 Green Mountain Drive, Erie, CO 80516
Local realty services provided by:Better Homes and Gardens Real Estate Kenney & Company
671 Green Mountain Drive,Erie, CO 80516
$1,195,000
- 6 Beds
- 6 Baths
- 5,259 sq. ft.
- Single family
- Pending
Listed by: tabitha tobiastabitha.tobias@compass.com,303-513-7551
Office: compass - denver
MLS#:8493710
Source:ML
Price summary
- Price:$1,195,000
- Price per sq. ft.:$227.23
- Monthly HOA dues:$100
About this home
Breathtaking mountain views take center stage in this stunning six-bedroom, six-bathroom home—priced to sell! From nearly every level, enjoy unobstructed vistas of Longs Peak and the snowcapped Rockies, creating a picture-perfect backdrop for everyday living. Designed for multi-generational living or spacious single-family enjoyment, the home blends high-end finishes with a layout that celebrates its incredible surroundings.
On the main level, floor-to-ceiling sliding glass doors frame the peaks like artwork, flooding the space with natural light and creates seamless indoor-outdoor living. Step from the dining room or living area onto the sprawling patio—perfect for coffee, cocktails, or sunset gatherings. The chef’s kitchen offers a gas range, double ovens, quartzite counters and backsplash, quartz sink, generous pantry, and abundant cabinetry. A main level en-suite bedroom provides a private getaway for guests, while a dedicated office offers a serene, private work space.
Upstairs, the primary suite boasts sweeping mountain panoramas, a spa-like five-piece bath, and a spacious walk-in closet. Three more airy bedrooms and a loft style living area complete the level. The bright finished basement features a large family room, bonus space, and yet another bedroom and bath—all with remarkable views. There truly is not a spot in the home without a view of the mountain peaks!
Outside, the low-maintenance yard backs to open space and scenic trails, ensuring your views stay protected. Three garage spaces offer ample parking and storage. This is THE premier lot in Colliers Hill—complete with every upgrade imaginable. With two pools in the community and clubhouses within walking distance, you will understand why this location is ideal! This property perfectly blends sophisticated interiors with Colorado's natural beauty. Schedule your private showing today!
Contact an agent
Home facts
- Year built:2022
- Listing ID #:8493710
Rooms and interior
- Bedrooms:6
- Total bathrooms:6
- Full bathrooms:5
- Half bathrooms:1
- Living area:5,259 sq. ft.
Heating and cooling
- Cooling:Central Air
- Heating:Forced Air
Structure and exterior
- Roof:Composition
- Year built:2022
- Building area:5,259 sq. ft.
- Lot area:0.16 Acres
Schools
- High school:Erie
- Middle school:Soaring Heights
- Elementary school:Soaring Heights
Utilities
- Water:Public
- Sewer:Public Sewer
Finances and disclosures
- Price:$1,195,000
- Price per sq. ft.:$227.23
- Tax amount:$9,790 (2024)
New listings near 671 Green Mountain Drive
- Coming SoonOpen Sat, 11am to 1pm
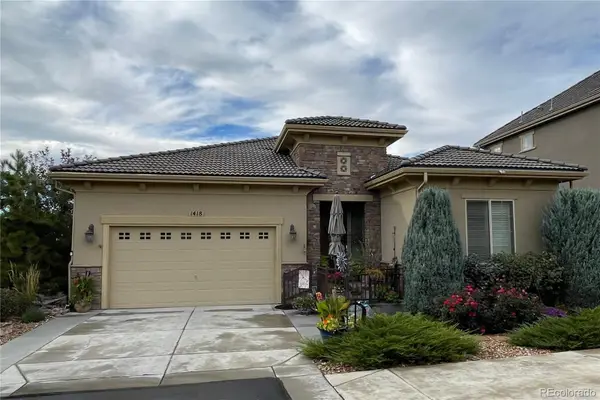 $950,000Coming Soon3 beds 3 baths
$950,000Coming Soon3 beds 3 baths1418 Skyline Drive, Erie, CO 80516
MLS# 2052126Listed by: KELLER WILLIAMS DTC - Open Tue, 11am to 3pmNew
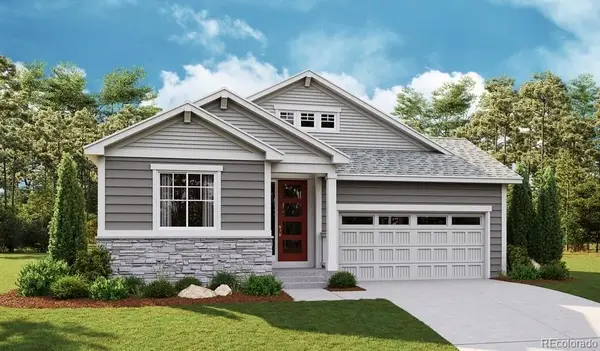 $829,950Active4 beds 3 baths3,789 sq. ft.
$829,950Active4 beds 3 baths3,789 sq. ft.1242 Summit Rise Drive, Erie, CO 80516
MLS# 6164864Listed by: RICHMOND REALTY INC 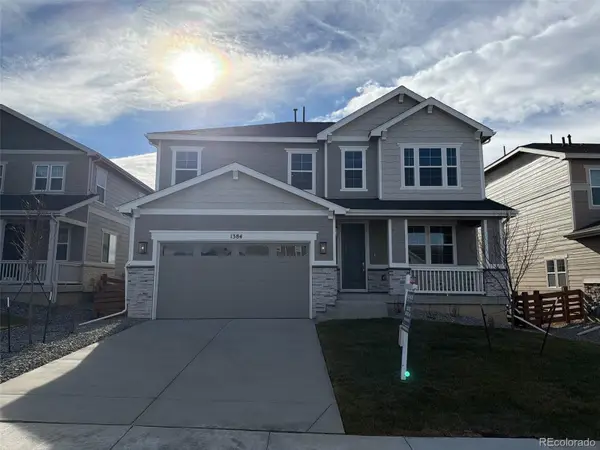 $854,950Pending5 beds 4 baths3,957 sq. ft.
$854,950Pending5 beds 4 baths3,957 sq. ft.1384 Lumber Ridge Circle S, Erie, CO 80516
MLS# 7611854Listed by: RICHMOND REALTY INC- New
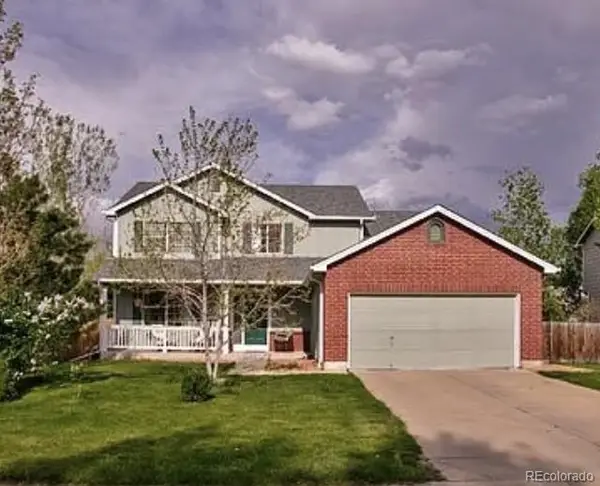 $750,000Active4 beds 3 baths3,064 sq. ft.
$750,000Active4 beds 3 baths3,064 sq. ft.165 Yellowfield Way, Erie, CO 80516
MLS# 9746046Listed by: EXP REALTY, LLC - New
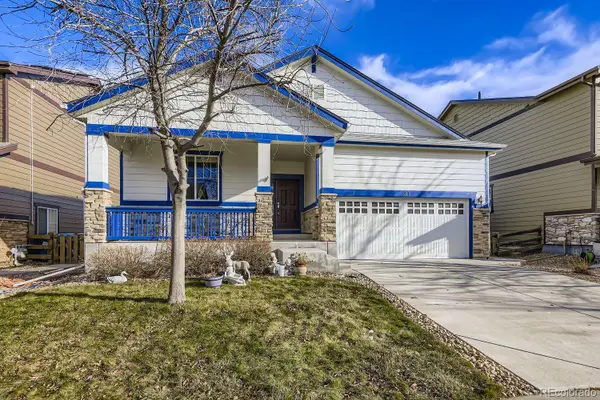 $640,000Active4 beds 3 baths2,994 sq. ft.
$640,000Active4 beds 3 baths2,994 sq. ft.31 Garner Lane, Erie, CO 80516
MLS# 7609578Listed by: YOU 1ST REALTY - New
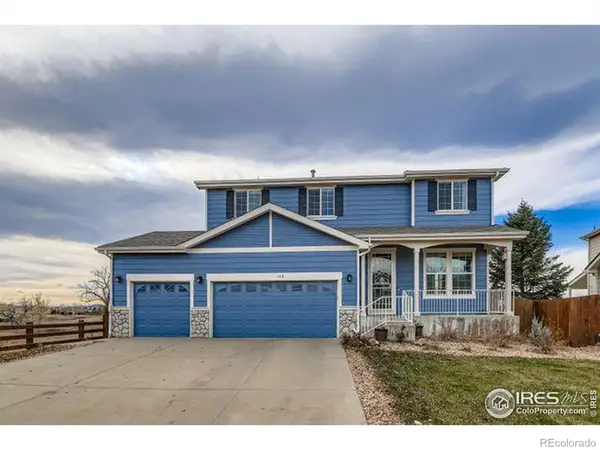 $899,000Active4 beds 3 baths3,704 sq. ft.
$899,000Active4 beds 3 baths3,704 sq. ft.660 Grimson Place, Erie, CO 80516
MLS# IR1048401Listed by: COMPASS - BOULDER - New
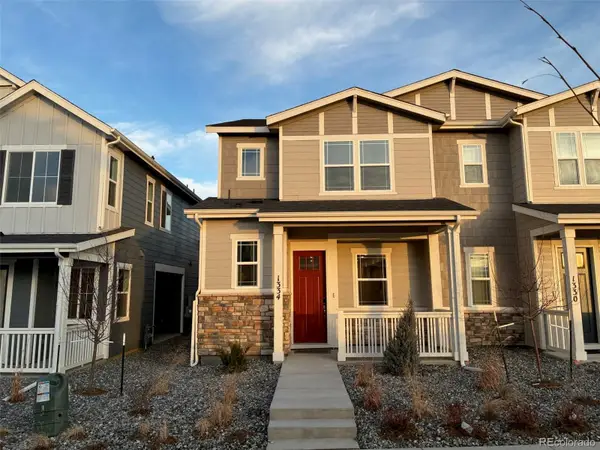 $499,950Active3 beds 3 baths1,444 sq. ft.
$499,950Active3 beds 3 baths1,444 sq. ft.1334 Penner Drive, Erie, CO 80026
MLS# 8186511Listed by: RICHMOND REALTY INC - New
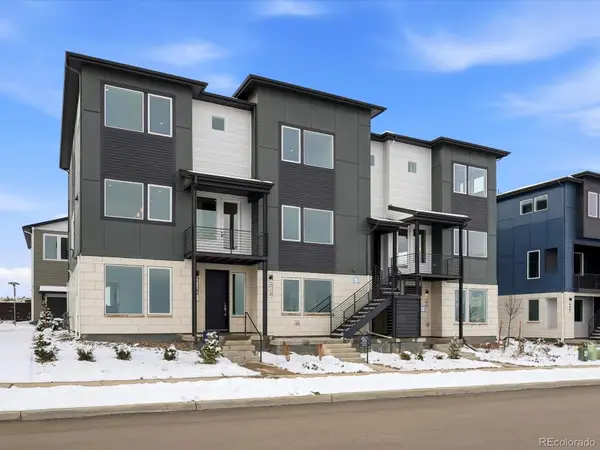 $599,000Active3 beds 4 baths2,198 sq. ft.
$599,000Active3 beds 4 baths2,198 sq. ft.718 Punter Street, Erie, CO 80516
MLS# 7561861Listed by: COLDWELL BANKER REALTY 56 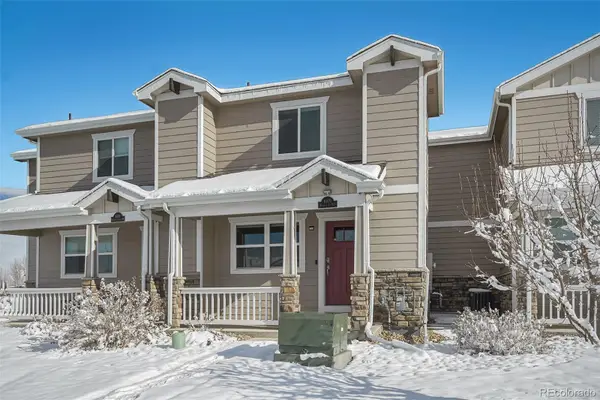 $450,000Active3 beds 3 baths2,074 sq. ft.
$450,000Active3 beds 3 baths2,074 sq. ft.6109 Burdock Court #103, Erie, CO 80516
MLS# 3110073Listed by: WILKS REAL ESTATE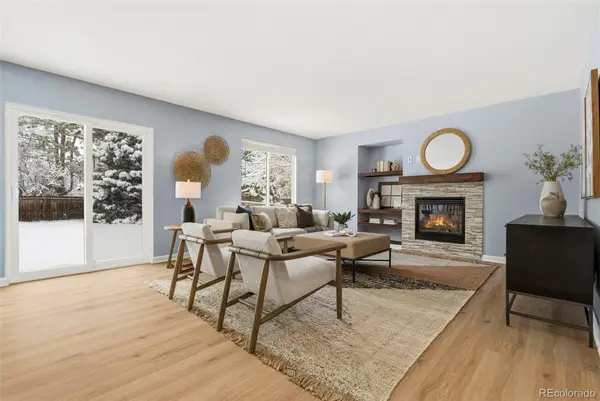 $600,000Active3 beds 2 baths1,834 sq. ft.
$600,000Active3 beds 2 baths1,834 sq. ft.1779 Gordon Drive, Erie, CO 80516
MLS# 3817768Listed by: WEST AND MAIN HOMES INC
