704 Belay Street, Erie, CO 80516
Local realty services provided by:Better Homes and Gardens Real Estate Kenney & Company
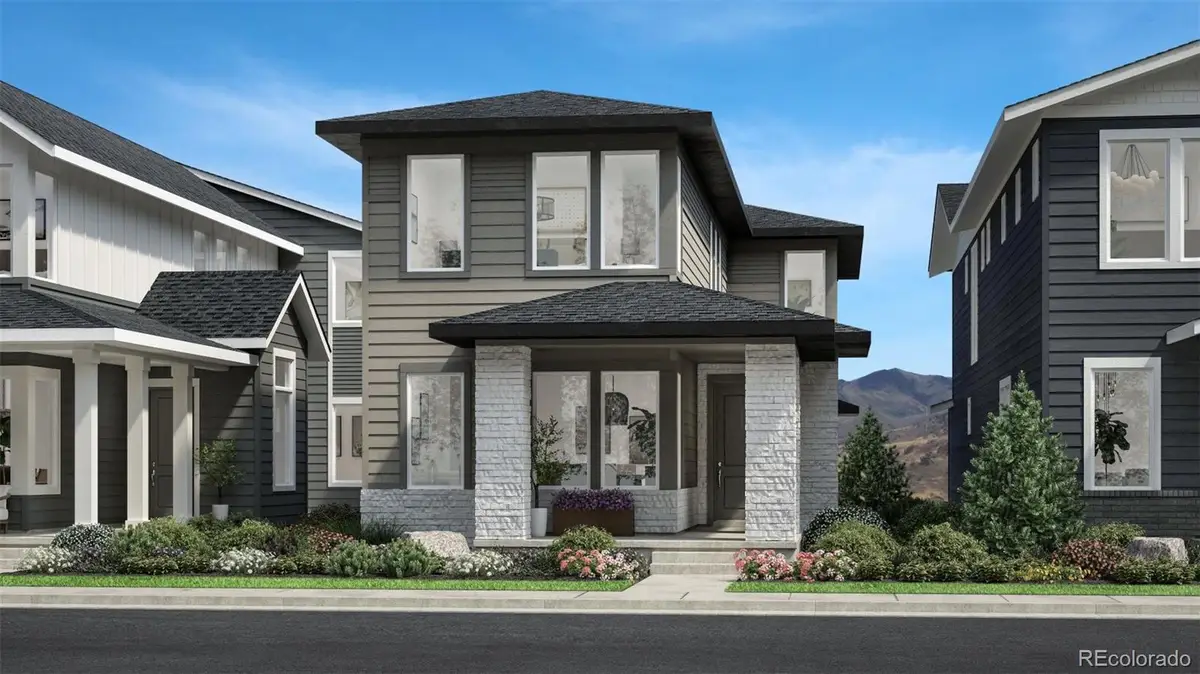

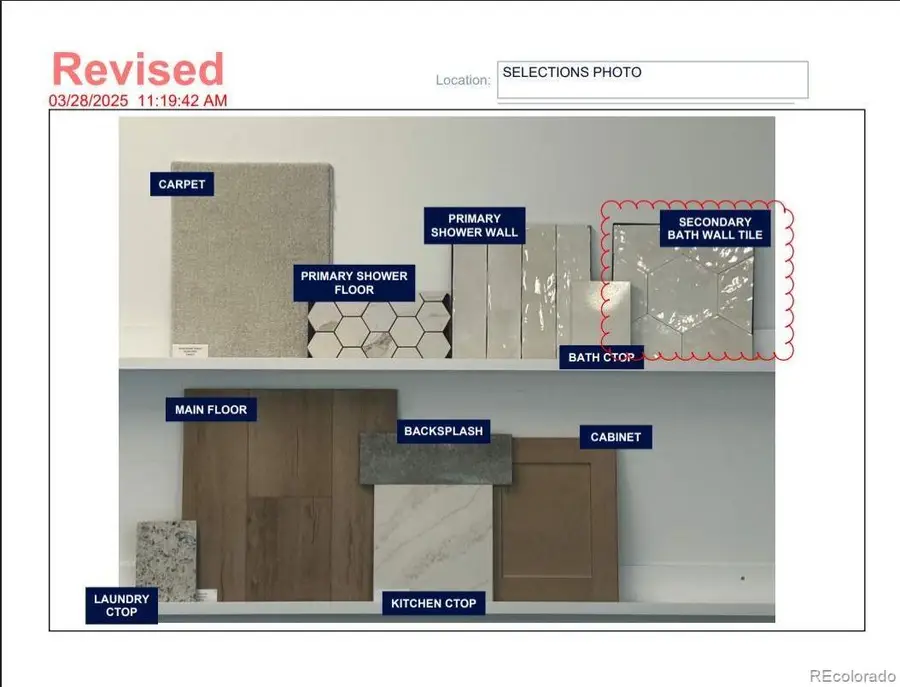
Listed by:amy ballainElise.fay@cbrealty.com,303-235-0400
Office:coldwell banker realty 56
MLS#:6474737
Source:ML
Price summary
- Price:$750,000
- Price per sq. ft.:$218.28
- Monthly HOA dues:$138.33
About this home
The Dailey plan leaves a lasting impression with it's Modern Prairie exterior style and professionally designed interior finishes.
A welcoming foyer leads to a light-filled casual dining area that opens to a vast living space and the side yard patio. The spacious great room has views of the greenbelt drawing your attention to the lofty vaulted ceilings. Central to the main level is a lovely kitchen with upgraded JennAir appliances with views to a cozy patio that's perfect for outdoor dining and entertaining, and has a convenient gas line for your BBQ or fireplace. In the kitchen, a generous center island and breakfast bar is topped with soft brown biscotti shaker-style cabinets and gorgeous white moderately veined quartz countertops to create an inviting space for serving and enjoying meals. Enjoy impressive 10' ceilings and beautiful LVP flooring throughout the main level, and generous windows to bathe the space with natural light. A spacious everyday entry with a conveniently tucked-away powder bath lead to a large alley-loaded 2-car garage.
Upstairs, the primary bedroom suite is highlighted by a large walk-in closet and spa-like primary bath with dual-sink vanity, an enlarged luxe shower with designer tile and a seat, and private water closet. Central to the second floor is a generous office with windows overlooking the patio. There's room for everyone with three additional bedrooms, one with a walk-in closet, and a shared bathroom with separate vanity with two sinks. A convenient laundry room with base cabinet is central to all bedrooms.
Downstairs, an unfinished basement offers you 892 sf. to build out future additional living space. It's been prepared with rough-in plumbing, two daylight windows, and generous 9' basement walls to enjoy a comfortable ceiling height that won't feel "basement-y"
Join this exciting community in the heart of Erie today!
Contact an agent
Home facts
- Year built:2024
- Listing Id #:6474737
Rooms and interior
- Bedrooms:3
- Total bathrooms:3
- Full bathrooms:1
- Living area:3,436 sq. ft.
Heating and cooling
- Cooling:Air Conditioning-Room
- Heating:Forced Air
Structure and exterior
- Roof:Composition
- Year built:2024
- Building area:3,436 sq. ft.
- Lot area:0.08 Acres
Schools
- High school:Erie
- Middle school:Erie
- Elementary school:Red Hawk
Utilities
- Water:Public
- Sewer:Public Sewer
Finances and disclosures
- Price:$750,000
- Price per sq. ft.:$218.28
- Tax amount:$9,000 (2024)
New listings near 704 Belay Street
- New
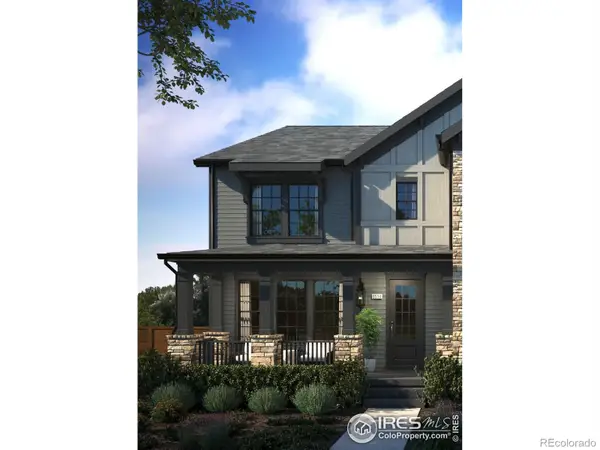 $609,900Active3 beds 3 baths17,229 sq. ft.
$609,900Active3 beds 3 baths17,229 sq. ft.145 Washington Street, Erie, CO 80516
MLS# IR1041455Listed by: SHELBIE GEHLE - New
 $604,900Active3 beds 3 baths1,723 sq. ft.
$604,900Active3 beds 3 baths1,723 sq. ft.161 Washington Street, Erie, CO 80516
MLS# IR1041448Listed by: SHELBIE GEHLE - New
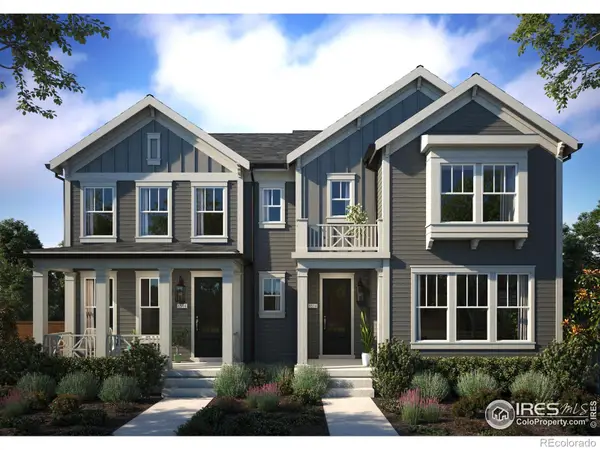 $674,900Active3 beds 3 baths2,148 sq. ft.
$674,900Active3 beds 3 baths2,148 sq. ft.171 Washington Street, Erie, CO 80516
MLS# IR1041426Listed by: SHELBIE GEHLE - Open Sat, 10am to 12pmNew
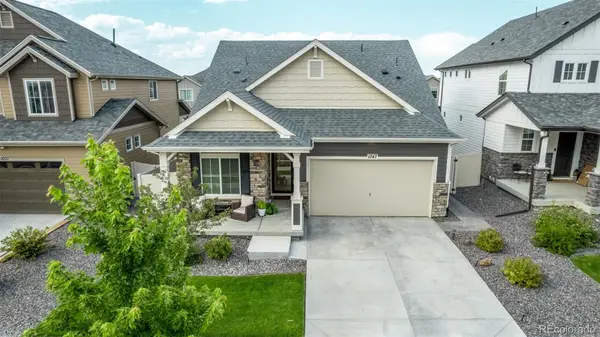 $799,900Active5 beds 4 baths3,849 sq. ft.
$799,900Active5 beds 4 baths3,849 sq. ft.1047 Magnolia Street, Erie, CO 80516
MLS# 3268180Listed by: NAVIGATE REALTY - Open Sat, 12am to 3pmNew
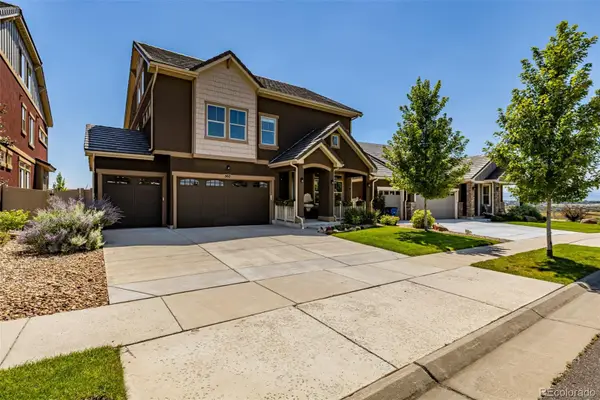 $1,150,000Active4 beds 4 baths5,182 sq. ft.
$1,150,000Active4 beds 4 baths5,182 sq. ft.560 Indian Peaks Drive, Erie, CO 80516
MLS# 3211691Listed by: COLDWELL BANKER REALTY 56 - New
 $729,900Active3 beds 3 baths3,596 sq. ft.
$729,900Active3 beds 3 baths3,596 sq. ft.993 Stanley Court, Erie, CO 80516
MLS# 4525857Listed by: EXIT REALTY DTC, CHERRY CREEK, PIKES PEAK. - Open Sat, 11am to 1pmNew
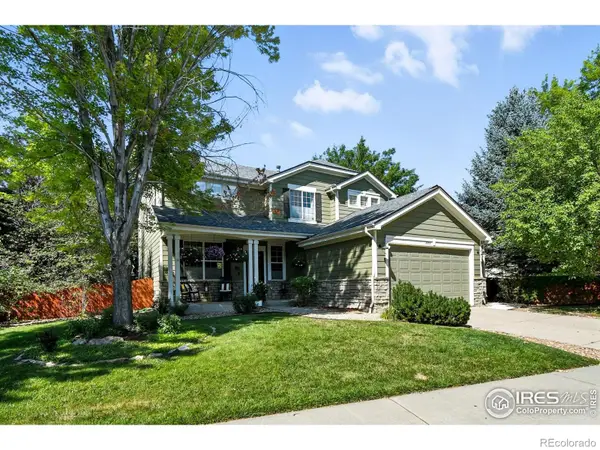 $995,000Active5 beds 4 baths3,209 sq. ft.
$995,000Active5 beds 4 baths3,209 sq. ft.2935 Hughs Drive, Erie, CO 80516
MLS# IR1041243Listed by: WK REAL ESTATE - Open Sat, 12 to 3pmNew
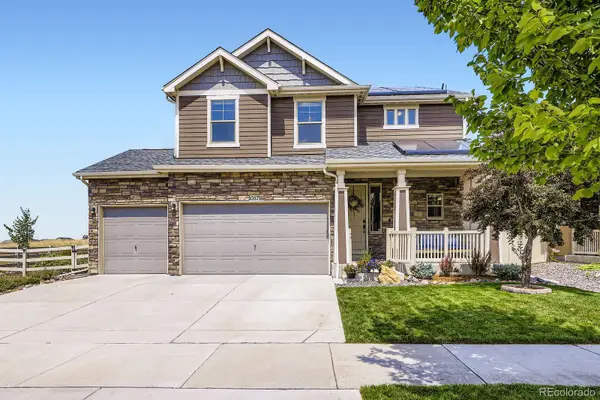 $710,000Active4 beds 3 baths2,847 sq. ft.
$710,000Active4 beds 3 baths2,847 sq. ft.1057 Acadia Circle, Erie, CO 80516
MLS# 9201799Listed by: COPPER AND STONE REALTY - New
 $769,900Active2 beds 2 baths1,660 sq. ft.
$769,900Active2 beds 2 baths1,660 sq. ft.688 Brennan Circle, Erie, CO 80516
MLS# 7345242Listed by: RESIDENT REALTY SOUTH METRO - New
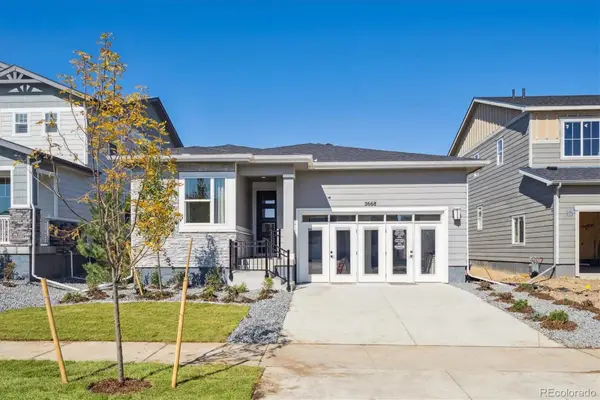 $709,950Active4 beds 2 baths1,819 sq. ft.
$709,950Active4 beds 2 baths1,819 sq. ft.2668 Sawyer Lane, Erie, CO 80026
MLS# 4770583Listed by: RICHMOND REALTY INC

