716 Belay Street, Erie, CO 80516
Local realty services provided by:Better Homes and Gardens Real Estate Kenney & Company
716 Belay Street,Erie, CO 80516
$750,000
- 4 Beds
- 3 Baths
- 3,346 sq. ft.
- Single family
- Pending
Listed by: amy ballainElise.fay@cbrealty.com,303-235-0400
Office: coldwell banker realty 56
MLS#:2850030
Source:ML
Price summary
- Price:$750,000
- Price per sq. ft.:$224.15
- Monthly HOA dues:$138.33
About this home
Brand New Toll Brothers Home – Kennedy – Cottage – Ready Now! This home is our most popular floorplan offered in the Edge collection. 10ft ceilings throughout the main floor, large open kitchen and a living room with cathedral ceilings. As well as an upgraded oversized kitchen island, extra-large primary shower, and a full tile fireplace in the living room. Upgraded cabinets, flooring and countertops throughout the entire home, as well a 3-car tandem garage perfect for additional vehicles, storage, or a shop! Located on a corner lot that also faces one the communities’ largest parks. This home is located in the Erie Town Center community and the walk will only take a couple minutes from your front door to the future Erie Town Center! Only 10 minutes from I-25 and 30 minutes to Boulder. This home qualifies for special financing through Toll Brothers Mortgage, schedule an appointment to see this home today!
Contact an agent
Home facts
- Year built:2024
- Listing ID #:2850030
Rooms and interior
- Bedrooms:4
- Total bathrooms:3
- Full bathrooms:1
- Living area:3,346 sq. ft.
Heating and cooling
- Cooling:Air Conditioning-Room
- Heating:Forced Air
Structure and exterior
- Roof:Composition
- Year built:2024
- Building area:3,346 sq. ft.
- Lot area:0.09 Acres
Schools
- High school:Erie
- Middle school:Erie
- Elementary school:Red Hawk
Utilities
- Water:Public
- Sewer:Public Sewer
Finances and disclosures
- Price:$750,000
- Price per sq. ft.:$224.15
- Tax amount:$9,000 (2025)
New listings near 716 Belay Street
- New
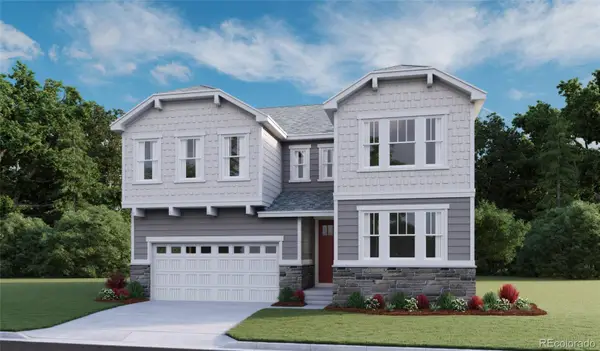 $874,950Active4 beds 4 baths4,281 sq. ft.
$874,950Active4 beds 4 baths4,281 sq. ft.1252 Summit Rise Drive, Erie, CO 80516
MLS# 3504488Listed by: RICHMOND REALTY INC - Coming Soon
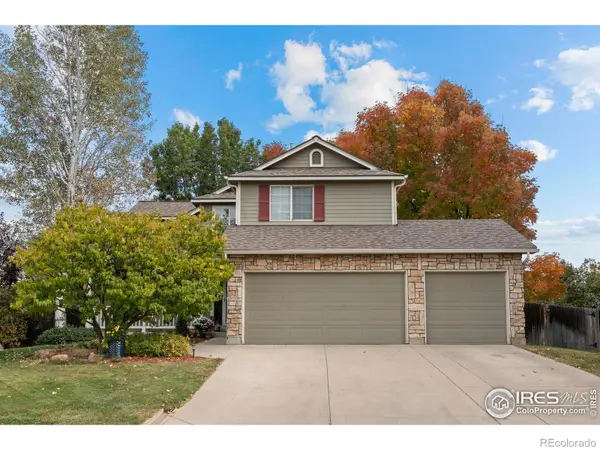 $695,000Coming Soon5 beds 3 baths
$695,000Coming Soon5 beds 3 baths179 Yellowfield Way, Erie, CO 80516
MLS# IR1048735Listed by: RE/MAX ELEVATE - New
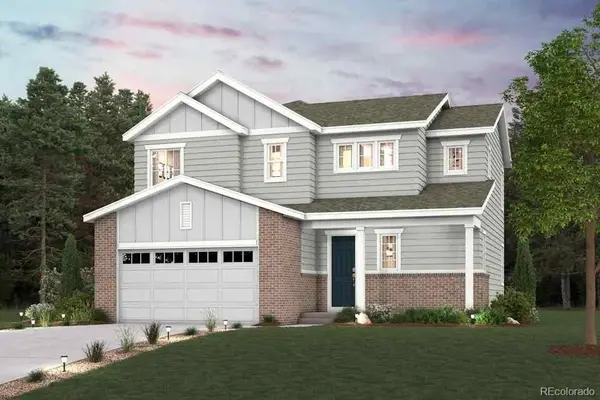 $804,010Active3 beds 3 baths3,105 sq. ft.
$804,010Active3 beds 3 baths3,105 sq. ft.1422 Loraine Circle S, Erie, CO 80026
MLS# 9720572Listed by: LANDMARK RESIDENTIAL BROKERAGE - New
 $665,000Active3 beds 6 baths2,868 sq. ft.
$665,000Active3 beds 6 baths2,868 sq. ft.1478 Peach Avenue, Erie, CO 80516
MLS# IR1048675Listed by: EXP REALTY LLC - New
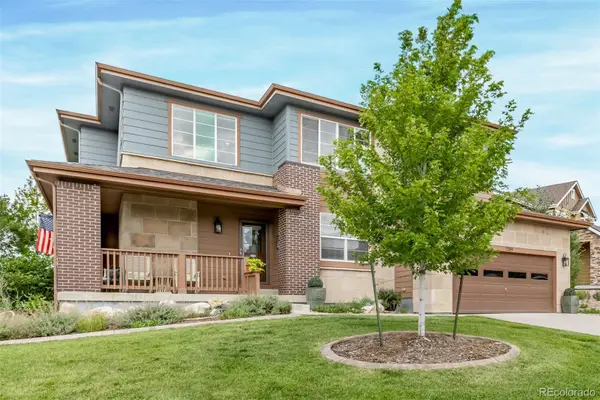 $815,000Active4 beds 4 baths3,609 sq. ft.
$815,000Active4 beds 4 baths3,609 sq. ft.2289 Moss Place, Erie, CO 80516
MLS# 7584797Listed by: COLDWELL BANKER REALTY 56 - New
 $825,000Active4 beds 4 baths4,012 sq. ft.
$825,000Active4 beds 4 baths4,012 sq. ft.674 Apex Street, Erie, CO 80516
MLS# 4256635Listed by: COLDWELL BANKER REALTY 56 - New
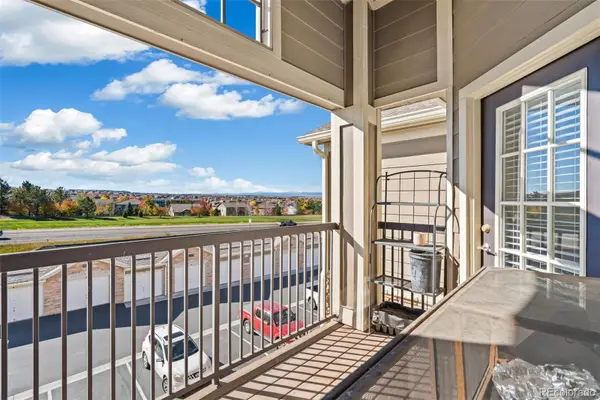 $315,000Active2 beds 2 baths1,156 sq. ft.
$315,000Active2 beds 2 baths1,156 sq. ft.1425 Blue Sky Circle #15-303, Erie, CO 80516
MLS# 2876152Listed by: COMPASS - DENVER - New
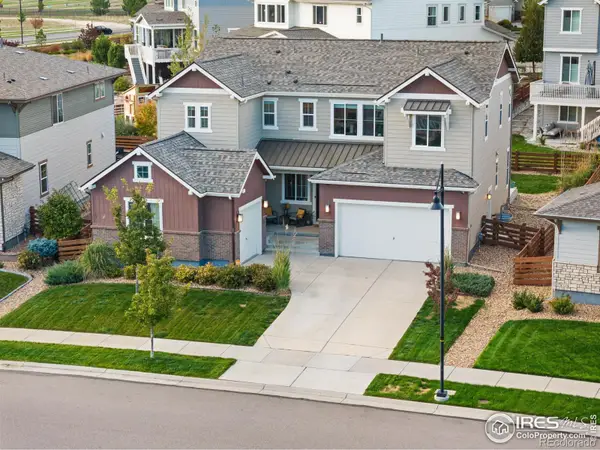 $799,900Active5 beds 5 baths4,795 sq. ft.
$799,900Active5 beds 5 baths4,795 sq. ft.505 Orion Avenue, Erie, CO 80516
MLS# IR1048641Listed by: EXP REALTY LLC - New
 $624,000Active3 beds 3 baths2,916 sq. ft.
$624,000Active3 beds 3 baths2,916 sq. ft.2011 Alpine Drive, Erie, CO 80516
MLS# IR1048637Listed by: SLIFER SMITH & FRAMPTON-NIWOT - New
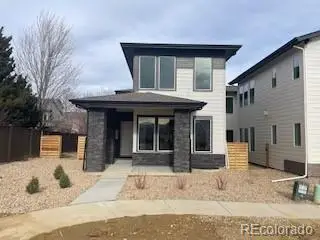 $800,000Active3 beds 3 baths3,436 sq. ft.
$800,000Active3 beds 3 baths3,436 sq. ft.672 Apex Street, Erie, CO 80516
MLS# 3936007Listed by: COLDWELL BANKER REALTY 56
