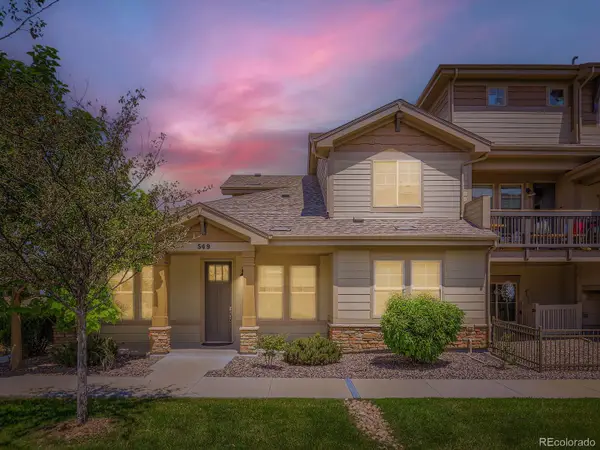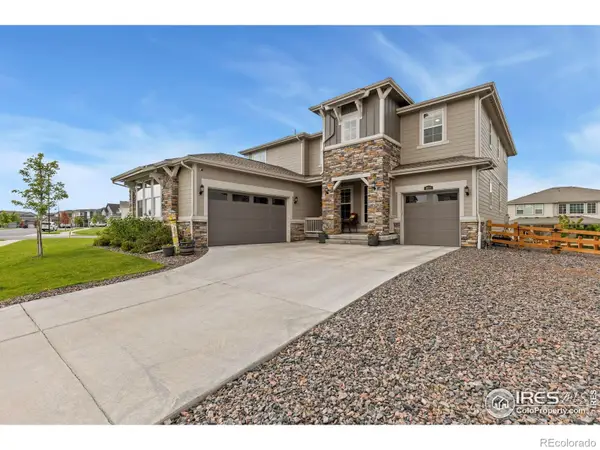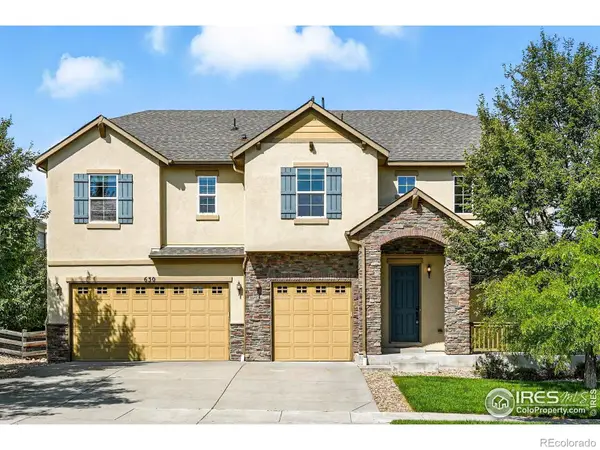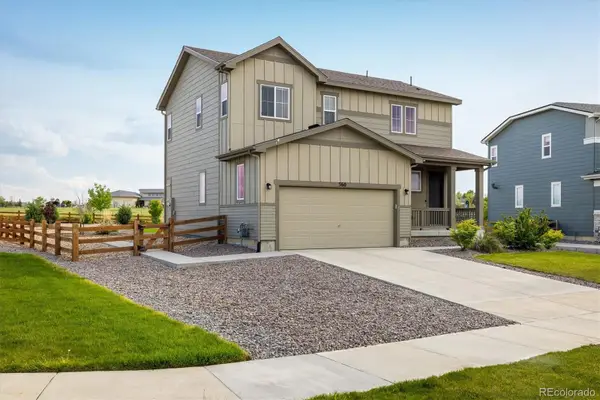775 Longs Peak Drive, Erie, CO 80516
Local realty services provided by:Better Homes and Gardens Real Estate Kenney & Company



Upcoming open houses
- Sat, Aug 2301:00 pm - 04:00 pm
Listed by:kris cerettokris@thecerettogroup.com,720-939-0558
Office:coldwell banker realty 56
MLS#:4523359
Source:ML
Price summary
- Price:$1,129,000
- Monthly HOA dues:$75
About this home
Welcome home to this highly sought-after residence in Erie Highlands!!! Step into a spacious, light-filled foyer leading to a charming front sitting room and an elegant formal dining area. The chef-inspired kitchen boasts high-end appliances, double ovens, a stunning range with a custom hood, and ceiling-height cabinetry for added style and storage. It flows seamlessly into the expansive family room, highlighted by a cozy gas fireplace and tray ceiling details. Enjoy easy access to the backyard with a spacious patio, built-in firepit with seating, and peaceful open space just beyond—perfect for relaxing or entertaining. A main floor suite offers a comfortable bedroom and full bath—ideal for working from home, hosting guests, multi-generational living, or single-level ease. Nearby, a thoughtfully designed mudroom with custom built-ins keeps your home organized and clutter-free. Upstairs, a spacious loft provides versatile living space for a media room, play area, or home office. The luxurious primary suite includes a five-piece bath and generous walk-in closet. Three additional bedrooms, a full bathroom, and an oversized laundry room provide comfort and functionality. The finished basement impresses with a fully equipped workout studio, game room with built-in bar, oversized bedroom, and beautifully designed bathroom. A walk-in closet with washer and dryer hookups adds extra convenience. The three-car garage includes a built-in electric car charging station, offering modern functionality for eco-conscious drivers. Ideally located, this home is steps from a top-rated Pre-K to 5th-grade school and less than a mile from the middle and high schools. Enjoy community amenities like a pool, clubhouse, parks, and playgrounds. For a night out, charming Briggs Street offers a mix of high-end and casual dining, local breweries, and more!
Contact an agent
Home facts
- Year built:2017
- Listing Id #:4523359
Rooms and interior
- Bedrooms:6
- Total bathrooms:4
- Full bathrooms:3
Heating and cooling
- Cooling:Central Air
- Heating:Forced Air
Structure and exterior
- Roof:Concrete
- Year built:2017
Schools
- High school:Erie
- Middle school:Soaring Heights
- Elementary school:Highlands
Utilities
- Water:Public
- Sewer:Public Sewer
Finances and disclosures
- Price:$1,129,000
- Tax amount:$10,860 (2024)
New listings near 775 Longs Peak Drive
- New
 $622,900Active4 beds 3 baths2,037 sq. ft.
$622,900Active4 beds 3 baths2,037 sq. ft.151 Washington Street, Erie, CO 80516
MLS# IR1041630Listed by: SHELBIE GEHLE - New
 $1,200,000Active4 beds 4 baths4,130 sq. ft.
$1,200,000Active4 beds 4 baths4,130 sq. ft.802 Carbonate Lane, Erie, CO 80516
MLS# 1830431Listed by: RE/MAX ALLIANCE - New
 $579,000Active3 beds 3 baths2,109 sq. ft.
$579,000Active3 beds 3 baths2,109 sq. ft.549 Brennan Circle, Erie, CO 80516
MLS# 8557553Listed by: DUE SOUTH REALTY - New
 $960,000Active5 beds 4 baths5,797 sq. ft.
$960,000Active5 beds 4 baths5,797 sq. ft.1821 Marlowe Circle E, Erie, CO 80516
MLS# IR1041603Listed by: HOMESMART REALTY GROUP LVLD - New
 $1,025,000Active5 beds 5 baths6,027 sq. ft.
$1,025,000Active5 beds 5 baths6,027 sq. ft.630 Benton Lane, Erie, CO 80516
MLS# IR1041578Listed by: COMPASS - BOULDER - New
 $1,395,000Active5 beds 4 baths5,264 sq. ft.
$1,395,000Active5 beds 4 baths5,264 sq. ft.3080 S Buttercup Circle, Erie, CO 80516
MLS# 6571650Listed by: LIVE YOUR LIFE REALTY, LLC - New
 $839,900Active4 beds 4 baths3,950 sq. ft.
$839,900Active4 beds 4 baths3,950 sq. ft.970 Compass Drive, Erie, CO 80516
MLS# IR1041529Listed by: BROKERS GUILD HOMES - Open Thu, 4 to 6pmNew
 $620,000Active3 beds 2 baths1,778 sq. ft.
$620,000Active3 beds 2 baths1,778 sq. ft.874 Audubon Peak Drive, Erie, CO 80516
MLS# IR1041517Listed by: TALLENT CO. REAL ESTATE - New
 $630,000Active3 beds 3 baths1,701 sq. ft.
$630,000Active3 beds 3 baths1,701 sq. ft.360 Marlowe Court, Erie, CO 80516
MLS# 5210886Listed by: MILEHIMODERN
