777 Gold Hill Drive, Erie, CO 80516
Local realty services provided by:Better Homes and Gardens Real Estate Kenney & Company
Listed by: gwenivere snyderG@GwenSnyderRealEstate.com,303-718-1085
Office: liv sotheby's international realty
MLS#:4694702
Source:ML
Price summary
- Price:$965,000
- Price per sq. ft.:$196.82
- Monthly HOA dues:$96
About this home
*HOME WARRANTY TO BE PROVIDED* Welcome to a thoughtfully curated custom home that captures the essence of elevated living in Colliers Hill. Upgraded top to bottom with a designer’s eye, this home is a showcase of intentional elegance and modern comfort. Close to schools, I-25/E-470, dining and trails.On the main level, rich upgraded flooring guides you through an open-concept layout where functionality meets style. The formal dining room has been cleverly reimagined as a vibrant kids’ play area, while a bright and stylish breakfast nook serves as the home’s everyday dining space. The chef’s kitchen, enhanced with high-end finishes—including soft-close cabinets—anchors the space with both form and function, flowing effortlessly into the spacious family room. The main-level office, which can also serve as a bedroom, provides flexibility to suit your lifestyle. A custom patio, conveniently located just outside the breakfast nook, leads to the backyard oasis with recently added turf. Upstairs, the primary suite is a serene sanctuary with custom-designed closets and a spa-inspired ensuite bath. Three additional bedrooms, two full bathrooms, and a conveniently located laundry room ensure comfort and ease for daily routines. A loft adds even more versatility to the upper level, offering a perfect space for relaxation, a reading nook, or additional living space.The recently finished basement offers yet another layer of living with a large lounge-style living room, a private guest bedroom, a full bath, and a dedicated gym area designed for wellness at home. Outdoors, a professionally designed backyard oasis awaits—featuring low-maintenance turf, a custom patio, and thoughtful landscaping that elevates your outdoor experience year-round. Framed by upgraded windows and finished with sophisticated attention to detail, this home embodies elevated Colorado living with spaces that adapt as beautifully as they inspire.
Contact an agent
Home facts
- Year built:2021
- Listing ID #:4694702
Rooms and interior
- Bedrooms:6
- Total bathrooms:5
- Full bathrooms:4
- Half bathrooms:1
- Living area:4,903 sq. ft.
Heating and cooling
- Cooling:Central Air
- Heating:Forced Air
Structure and exterior
- Roof:Composition
- Year built:2021
- Building area:4,903 sq. ft.
- Lot area:0.14 Acres
Schools
- High school:Erie
- Middle school:Soaring Heights
- Elementary school:Soaring Heights
Utilities
- Water:Public
- Sewer:Public Sewer
Finances and disclosures
- Price:$965,000
- Price per sq. ft.:$196.82
- Tax amount:$8,903 (2024)
New listings near 777 Gold Hill Drive
- New
 $1,000,000Active5 beds 5 baths5,390 sq. ft.
$1,000,000Active5 beds 5 baths5,390 sq. ft.890 Meadowlark Drive, Erie, CO 80516
MLS# 7259976Listed by: BERKSHIRE HATHAWAY HOMESERVICES COLORADO REAL ESTATE, LLC ERIE - Open Sat, 12 to 2pmNew
 $899,350Active3 beds 3 baths4,350 sq. ft.
$899,350Active3 beds 3 baths4,350 sq. ft.1349 Morning Side Drive, Erie, CO 80516
MLS# 4578207Listed by: COLDWELL BANKER REALTY 56 - Coming Soon
 $995,000Coming Soon4 beds 5 baths
$995,000Coming Soon4 beds 5 baths377 Polaris Circle, Erie, CO 80516
MLS# 5038631Listed by: MADISON & COMPANY PROPERTIES - Coming SoonOpen Fri, 3 to 5pm
 $1,050,000Coming Soon4 beds 4 baths
$1,050,000Coming Soon4 beds 4 baths2778 Ironwood Circle, Erie, CO 80516
MLS# 5582973Listed by: COMPASS - DENVER - Coming Soon
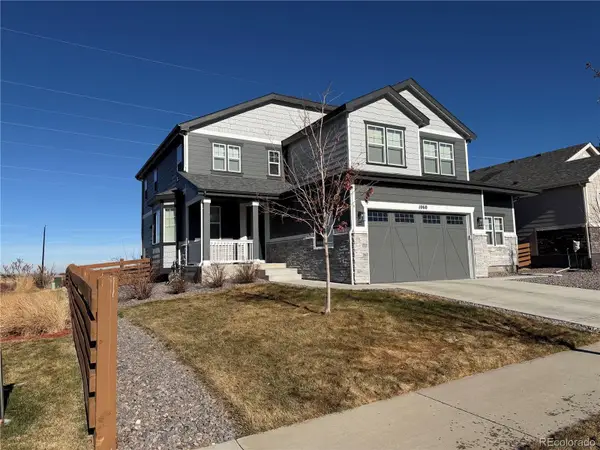 $950,000Coming Soon6 beds 4 baths
$950,000Coming Soon6 beds 4 baths1060 Ascent Trail Circle, Erie, CO 80516
MLS# 9208156Listed by: FORTERA REALTY - Open Sun, 12 to 3pmNew
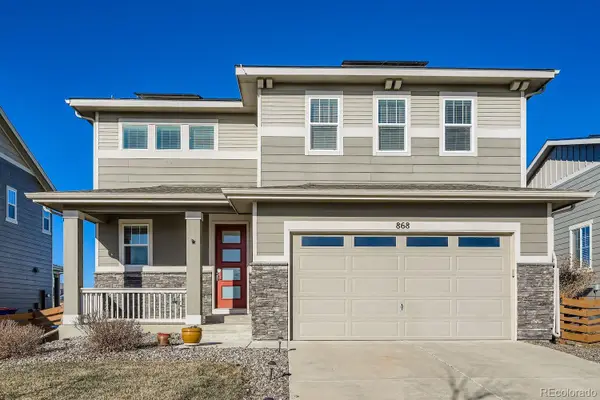 $639,999Active3 beds 3 baths1,908 sq. ft.
$639,999Active3 beds 3 baths1,908 sq. ft.868 Audubon Peak Drive, Erie, CO 80516
MLS# 1646968Listed by: HQ HOMES - New
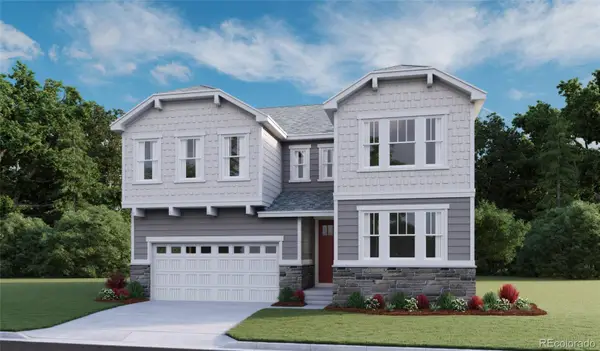 $874,950Active4 beds 4 baths4,281 sq. ft.
$874,950Active4 beds 4 baths4,281 sq. ft.1252 Summit Rise Drive, Erie, CO 80516
MLS# 3504488Listed by: RICHMOND REALTY INC - Open Sun, 12 to 2:09pmNew
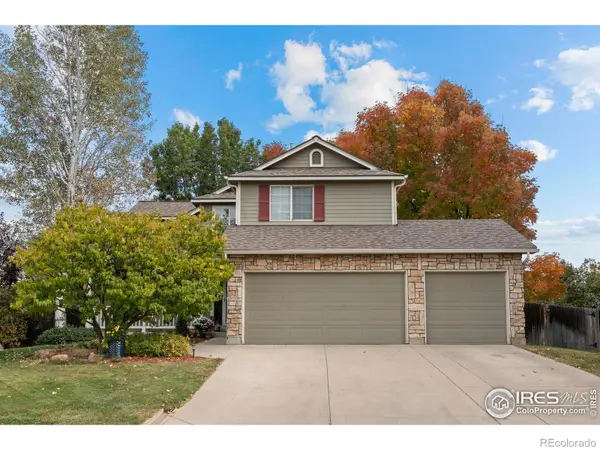 $695,000Active5 beds 3 baths2,518 sq. ft.
$695,000Active5 beds 3 baths2,518 sq. ft.179 Yellowfield Way, Erie, CO 80516
MLS# IR1048735Listed by: RE/MAX ELEVATE - New
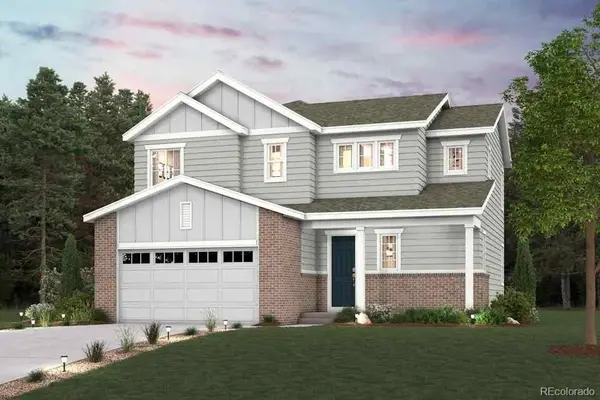 $811,010Active3 beds 3 baths3,105 sq. ft.
$811,010Active3 beds 3 baths3,105 sq. ft.1422 Loraine Circle S, Erie, CO 80026
MLS# 9720572Listed by: LANDMARK RESIDENTIAL BROKERAGE - Open Sat, 10am to 2pm
 $665,000Active3 beds 6 baths2,868 sq. ft.
$665,000Active3 beds 6 baths2,868 sq. ft.1478 Peach Avenue, Erie, CO 80516
MLS# IR1048675Listed by: EXP REALTY LLC
