833 Audubon Peak Drive, Erie, CO 80516
Local realty services provided by:Better Homes and Gardens Real Estate Kenney & Company
Listed by: brie fowler, jillian fowler3038828672
Office: the agency - boulder
MLS#:IR1039668
Source:ML
Price summary
- Price:$665,000
- Price per sq. ft.:$285.53
- Monthly HOA dues:$97
About this home
Beautifully upgraded Richmond Lapis model in Colliers Hill, thoughtfully designed with a unique stairway kick-out that frames breathtaking mountain views. This home was purchased with the essentials and elevated with custom designer touches throughout-blending warmth, function, and elevated style.The kitchen is a true showstopper featuring quartz countertops, sleek cabinetry with glass accent uppers, updated stainless steel appliances, and under-cabinet lighting for added ambiance. A marble herringbone backsplash adds timeless texture and elegance, perfectly complementing the clean lines and color palette of the space.The primary suite is a serene retreat, with a fully remodeled bathroom that boasts dual herringbone sinks, modern cabinetry, luxurious lighting, and a spacious walk-in closet. The additional bedrooms and bathrooms continue the theme of thoughtful upgrades and style-forward design.Need a home office, playroom, creative space-or all three? The loft and front flex room offer endless possibilities. Let your imagination run free.Outside, enjoy a private, professionally landscaped backyard with a covered patio, raised garden bed, and intentionally placed greenery. A full French drain system promotes healthy growth, while leaf guard gutters add peace of mind year-round.Located just minutes from Erie High School, scenic trails, and Colliers Hill's resort-style amenities-this home delivers both beauty and lifestyle in one of Erie's most sought-after communities.
Contact an agent
Home facts
- Year built:2019
- Listing ID #:IR1039668
Rooms and interior
- Bedrooms:3
- Total bathrooms:3
- Full bathrooms:2
- Half bathrooms:1
- Living area:2,329 sq. ft.
Heating and cooling
- Heating:Forced Air
Structure and exterior
- Roof:Composition
- Year built:2019
- Building area:2,329 sq. ft.
- Lot area:0.14 Acres
Schools
- High school:Erie
- Middle school:Soaring Heights
- Elementary school:Soaring Heights
Utilities
- Water:Public
- Sewer:Public Sewer
Finances and disclosures
- Price:$665,000
- Price per sq. ft.:$285.53
- Tax amount:$6,139 (2024)
New listings near 833 Audubon Peak Drive
- Coming Soon
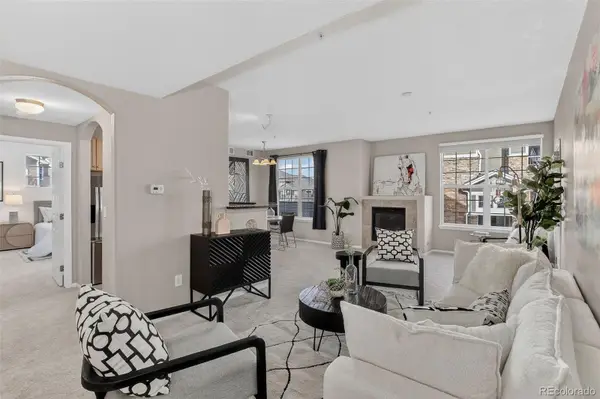 $324,999Coming Soon2 beds 2 baths
$324,999Coming Soon2 beds 2 baths1450 Blue Sky Way #12-201, Erie, CO 80516
MLS# 8422946Listed by: COLDWELL BANKER REALTY 56 - Coming SoonOpen Sat, 10am to 4pm
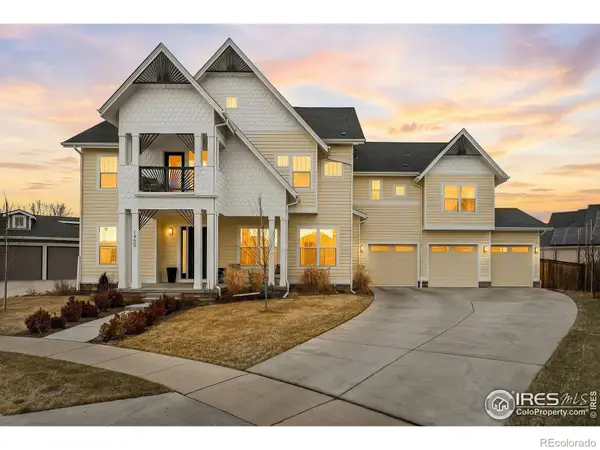 $1,575,000Coming Soon7 beds 6 baths
$1,575,000Coming Soon7 beds 6 baths1455 Flowers Court, Erie, CO 80516
MLS# IR1051332Listed by: COMPASS - BOULDER - Coming SoonOpen Sat, 12am to 2pm
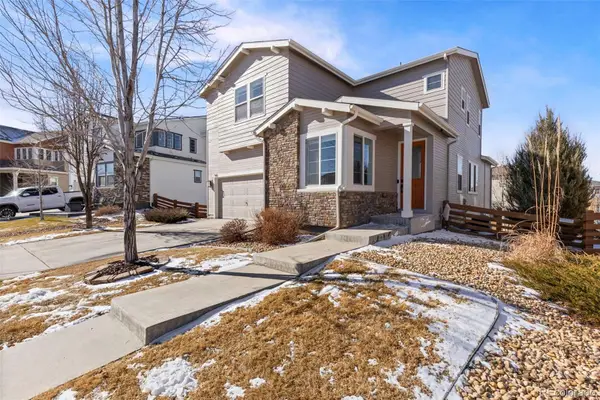 $720,000Coming Soon4 beds 3 baths
$720,000Coming Soon4 beds 3 baths190 Starlight Circle, Erie, CO 80516
MLS# 5466897Listed by: RE/MAX PROFESSIONALS - Coming Soon
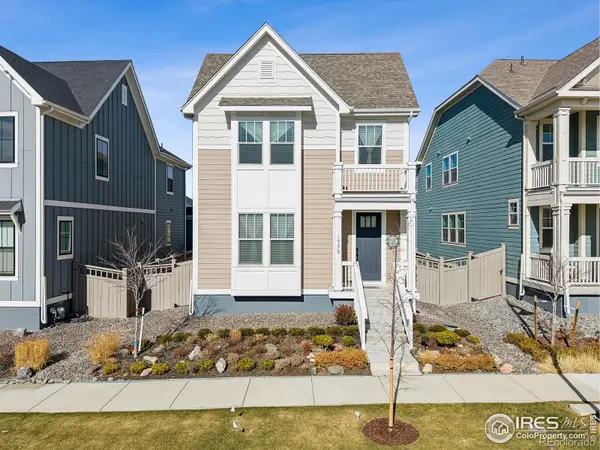 $770,000Coming Soon3 beds 3 baths
$770,000Coming Soon3 beds 3 baths1779 Peach Avenue, Erie, CO 80516
MLS# IR1051309Listed by: LIV SOTHEBY'S INTL REALTY - New
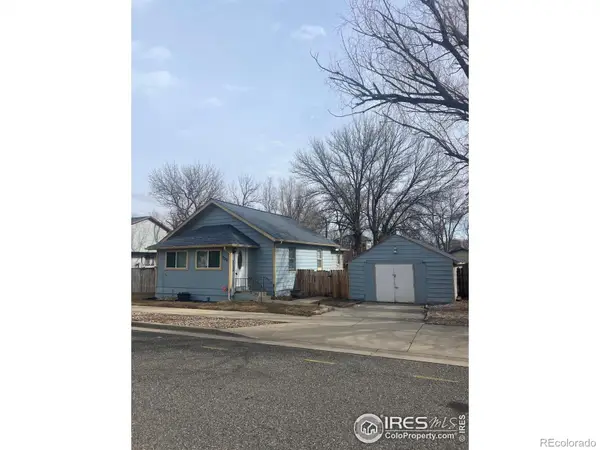 $529,000Active2 beds 1 baths1,075 sq. ft.
$529,000Active2 beds 1 baths1,075 sq. ft.755 High Street, Erie, CO 80516
MLS# IR1051293Listed by: BERKSHIRE HATHAWAY HOMESERVICES ROCKY MOUNTAIN, REALTORS-BOULDER - New
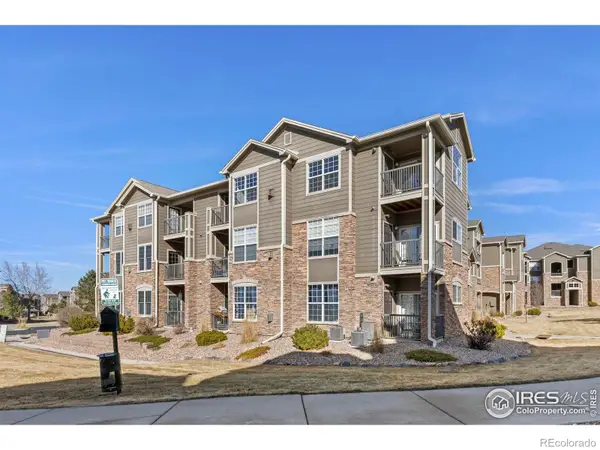 $340,000Active2 beds 2 baths1,271 sq. ft.
$340,000Active2 beds 2 baths1,271 sq. ft.1450 Blue Sky Way #308, Erie, CO 80516
MLS# IR1051223Listed by: RE/MAX ELEVATE - Coming Soon
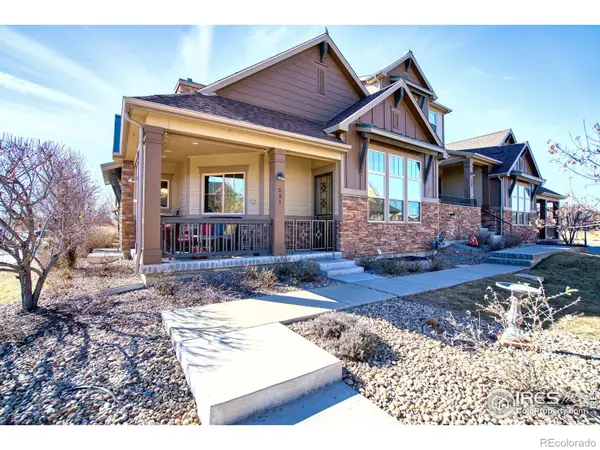 $599,000Coming Soon3 beds 3 baths
$599,000Coming Soon3 beds 3 baths551 Gallegos Circle, Erie, CO 80516
MLS# IR1051201Listed by: EQUITY COLORADO-FRONT RANGE - New
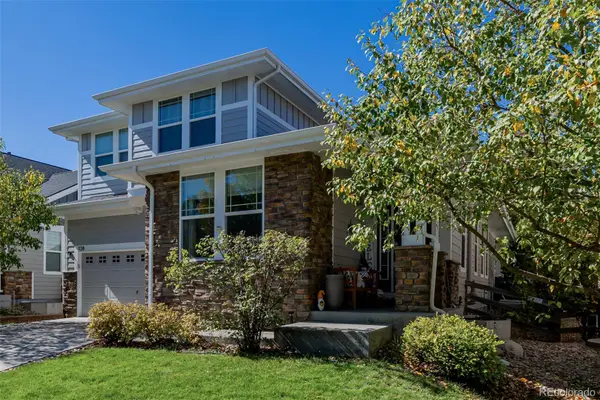 $769,000Active4 beds 5 baths3,932 sq. ft.
$769,000Active4 beds 5 baths3,932 sq. ft.1138 Mircos Street, Erie, CO 80516
MLS# 4172055Listed by: MADISON & COMPANY PROPERTIES - Coming SoonOpen Sat, 2 to 4pm
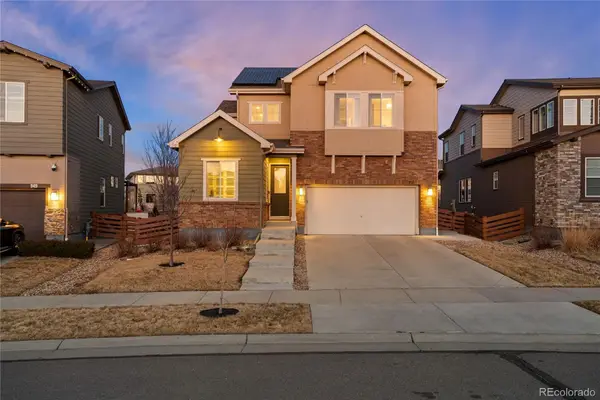 $759,900Coming Soon3 beds 3 baths
$759,900Coming Soon3 beds 3 baths955 Equinox Drive, Erie, CO 80516
MLS# 7758557Listed by: EXP REALTY, LLC - New
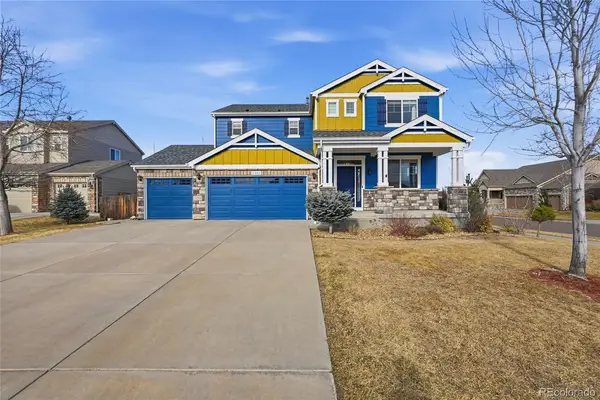 $693,000Active3 beds 3 baths3,381 sq. ft.
$693,000Active3 beds 3 baths3,381 sq. ft.1001 Sumner Court, Erie, CO 80516
MLS# 6134451Listed by: LIFE DESIGNS REAL ESTATE

