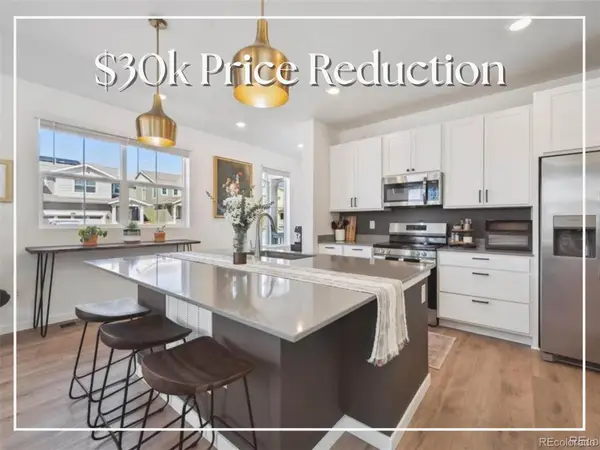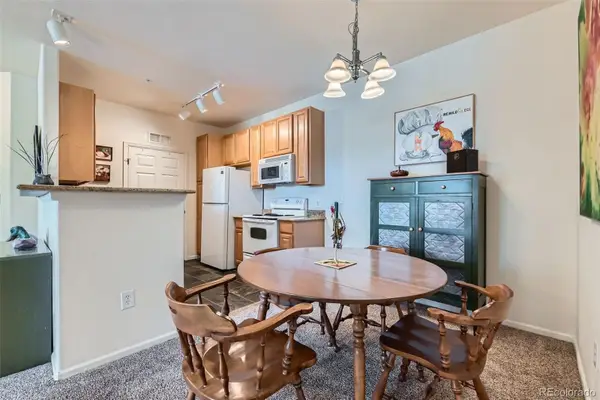91 Westerly Boulevard, Erie, CO 80516
Local realty services provided by:Better Homes and Gardens Real Estate Kenney & Company
Listed by:margaret kelly costello3034436161
Office:liv sotheby's intl realty
MLS#:IR1037599
Source:ML
Price summary
- Price:$740,000
- Price per sq. ft.:$299.11
- Monthly HOA dues:$105
About this home
PERMANENT RATE BUYDOWN OPP 2% Seller & 1% Preferred Lender combined concessions provide an approved buyer the opportunity to secure a permanent rate in the 5's dropping your monthly payment for the life of the loan. Preferred lender is Nicole Rueth of Movement Mortgage, NMLS 239840. 5.75% rate going FHA/VA, 740 FICO, APR 6.367% FINISHED BASEMENT! Beautifully designed custom patio, & upgrades throughout that truly must be seen to be believed.Where you live means everything, & at Westerly, Southern Land Co brings a bold vision to life w/ meticulous modern planning & timeless neighborhood charm. As SLC'S first community in the CO market, Westerly draws inspiration from its flagship development, Westhaven in Franklin, TN. Nearly 40% of the community dedicated to open space, redefines the idea of neighborhood living.From walking trails & lush parks to a future school site & vibrant Village Center, every detail at Westerly has been designed to foster connection/community. At the heart of it all is the Waypoint-a welcoming hub where neighbors gather to unwind on inviting front porches, relax poolside, or cozy up around the community fire pit.SLC Homes, is known for creating extraordinary residences filled w/ character, timeless architecture, & high-end finishes. This stunning paired home offers:A spacious front porch perfect for morning coffee or evening conversation. Walk across the street the the amazing resort style pool & community center complete w/ entertaining space & full gym facilities.Soaring 9-foot ceilings & elegant 8' doors on the main level. An open-concept kitchen flowing into a cozy great room with a fireplace. A dedicated home office for remote work or creative pursuits. 3 bedrooms upstairs, including a breathtaking primary suite w/ a generous walk-in closet and a luxurious en-suite bath. This Seller has added $40K in upgrades you don't want to miss.Buyer to confirm all measurements.
Contact an agent
Home facts
- Year built:2022
- Listing ID #:IR1037599
Rooms and interior
- Bedrooms:3
- Total bathrooms:3
- Full bathrooms:2
- Half bathrooms:1
- Living area:2,474 sq. ft.
Heating and cooling
- Cooling:Ceiling Fan(s), Central Air
- Heating:Forced Air
Structure and exterior
- Roof:Composition
- Year built:2022
- Building area:2,474 sq. ft.
- Lot area:0.07 Acres
Schools
- High school:Erie
- Middle school:Erie
- Elementary school:Erie
Utilities
- Water:Public
- Sewer:Public Sewer
Finances and disclosures
- Price:$740,000
- Price per sq. ft.:$299.11
- Tax amount:$6,789 (2024)
New listings near 91 Westerly Boulevard
 $969,900Active5 beds 5 baths5,956 sq. ft.
$969,900Active5 beds 5 baths5,956 sq. ft.641 Sunrise Street, Erie, CO 80516
MLS# 8120652Listed by: COLDWELL BANKER REALTY 56 $579,950Active3 beds 3 baths2,447 sq. ft.
$579,950Active3 beds 3 baths2,447 sq. ft.700 Lillibrook Place, Erie, CO 80026
MLS# 3182855Listed by: RE/MAX PROFESSIONALS $307,499Active2 beds 1 baths1,002 sq. ft.
$307,499Active2 beds 1 baths1,002 sq. ft.2900 Blue Sky Circle #5-103, Erie, CO 80516
MLS# 4542222Listed by: KELLER WILLIAMS INTEGRITY REAL ESTATE LLC $840,000Active5 beds 4 baths4,060 sq. ft.
$840,000Active5 beds 4 baths4,060 sq. ft.864 Clover Loop, Erie, CO 80026
MLS# 5869439Listed by: LIVING ROOM REAL ESTATE $329,900Active2 beds 2 baths1,156 sq. ft.
$329,900Active2 beds 2 baths1,156 sq. ft.3035 Blue Sky Circle #305, Erie, CO 80516
MLS# 7604223Listed by: RE/MAX ALLIANCE - OLDE TOWN- Open Sat, 11am to 1pmNew
 $839,500Active5 beds 5 baths3,899 sq. ft.
$839,500Active5 beds 5 baths3,899 sq. ft.62 Nova Court, Erie, CO 80516
MLS# IR1044656Listed by: MILEHIMODERN - BOULDER  $459,500Pending3 beds 2 baths1,476 sq. ft.
$459,500Pending3 beds 2 baths1,476 sq. ft.722 Green Street, Erie, CO 80516
MLS# 1556755Listed by: LPT REALTY $389,000Pending2 beds 1 baths894 sq. ft.
$389,000Pending2 beds 1 baths894 sq. ft.787 Turner Street, Erie, CO 80516
MLS# 4091666Listed by: LPT REALTY- New
 $683,351Active3 beds 2 baths1,750 sq. ft.
$683,351Active3 beds 2 baths1,750 sq. ft.155 Rock Wren Way, Erie, CO 80516
MLS# 4088462Listed by: MB TEAM LASSEN - New
 $1,585,000Active7 beds 6 baths5,145 sq. ft.
$1,585,000Active7 beds 6 baths5,145 sq. ft.1455 Flowers Court, Erie, CO 80516
MLS# 6322756Listed by: LPT REALTY
