1252 Giant Track Road, Estes Park, CO 80517
Local realty services provided by:Better Homes and Gardens Real Estate Kenney & Company
Listed by: breeyan edwards9706466555
Office: first colorado realty
MLS#:IR1043976
Source:ML
Price summary
- Price:$499,900
- Price per sq. ft.:$352.79
- Monthly HOA dues:$52.67
About this home
A Rare Mountain Retreat Full of Promise and Potential - Two Cabins, a Detached Shop/Garage, and a Dream to Be Realized. Tucked away at the peaceful end of a quiet drive, perched among granite outcroppings and evergreen trees, you'll discover a special opportunity in Estes Park. This one-acre mountain property features two separate cabins, a detached garage, with a spacious workshop, and gorgeous views of Colorado's iconic snow-capped peaks. Whether you're dreaming of a full-time residence, an income-producing getaway, or a project where your vision and creativity can take root, this unique property offers the space, location, and soul to make it happen. The heart of this property is the main cabin - a 2-bedroom, 1-bath rustic retreat. An open living area welcomes you with large windows bringing the outdoors in while flooding the space with natural light. Across the driveway from the main home sits the second cabin - an approximately 500-square-foot, one-bedroom, one-bath space that has served as a long-term rental. The possibilities here are wide open. Want a guest cottage? Artist studio? Home office? Rental income to offset your costs? This self-contained structure is ready for your ideas. For the Dreamer, the Doer, and the Investor. *Please note that this property will not qualify for traditional financing due to a manufactured home as part of the main cabin.*
Contact an agent
Home facts
- Year built:1953
- Listing ID #:IR1043976
Rooms and interior
- Bedrooms:3
- Total bathrooms:2
- Living area:1,417 sq. ft.
Heating and cooling
- Cooling:Air Conditioning-Room, Ceiling Fan(s)
- Heating:Propane, Wood Stove
Structure and exterior
- Roof:Metal
- Year built:1953
- Building area:1,417 sq. ft.
- Lot area:1 Acres
Schools
- High school:Estes Park
- Middle school:Estes Park
- Elementary school:Estes Park
Utilities
- Water:Well
- Sewer:Public Sewer
Finances and disclosures
- Price:$499,900
- Price per sq. ft.:$352.79
- Tax amount:$1,831 (2024)
New listings near 1252 Giant Track Road
- New
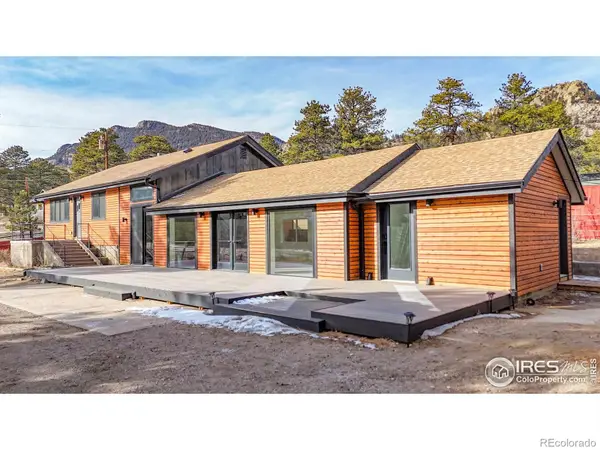 $1,290,000Active4 beds 3 baths2,614 sq. ft.
$1,290,000Active4 beds 3 baths2,614 sq. ft.710 Tanager Road, Estes Park, CO 80517
MLS# IR1051304Listed by: KELLER WILLIAMS TOP OF THE ROCKIES ESTES PARK - New
 $1,150,000Active4 beds 6 baths3,164 sq. ft.
$1,150,000Active4 beds 6 baths3,164 sq. ft.3807 Dollar Lake Drive, Estes Park, CO 80517
MLS# IR1051292Listed by: FIRST COLORADO REALTY - New
 $1,150,000Active3 beds 3 baths1,904 sq. ft.
$1,150,000Active3 beds 3 baths1,904 sq. ft.1640 Continental Peaks Circle, Estes Park, CO 80517
MLS# IR1051217Listed by: C3 REAL ESTATE SOLUTIONS, LLC - New
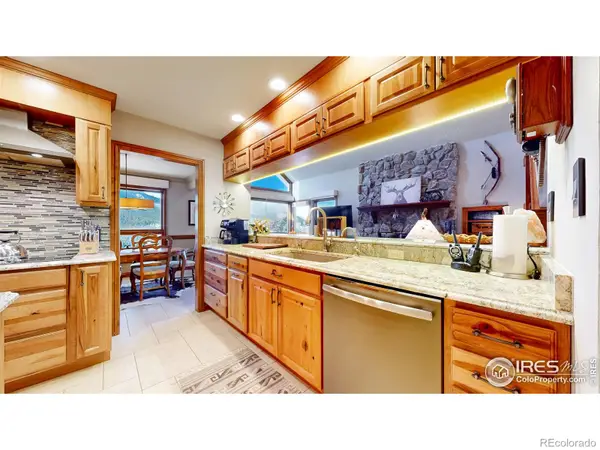 $950,000Active3 beds 4 baths1,938 sq. ft.
$950,000Active3 beds 4 baths1,938 sq. ft.1421 St Moritz Trail #2, Estes Park, CO 80517
MLS# IR1051093Listed by: KELLER WILLIAMS TOP OF THE ROCKIES ESTES PARK - New
 $375,000Active1 beds 1 baths500 sq. ft.
$375,000Active1 beds 1 baths500 sq. ft.24 Freya Lane, Estes Park, CO 80517
MLS# 8146775Listed by: AVIVA PROPERTIES, LLC - New
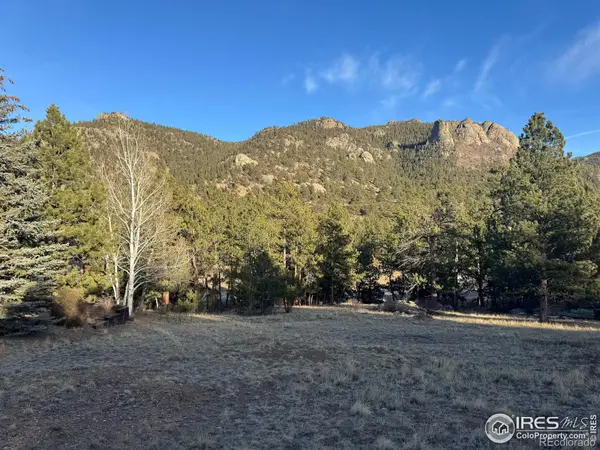 $230,000Active0.52 Acres
$230,000Active0.52 Acres0 Wildwood Drive, Estes Park, CO 80517
MLS# IR1050969Listed by: RE/MAX MOUNTAIN BROKERS - New
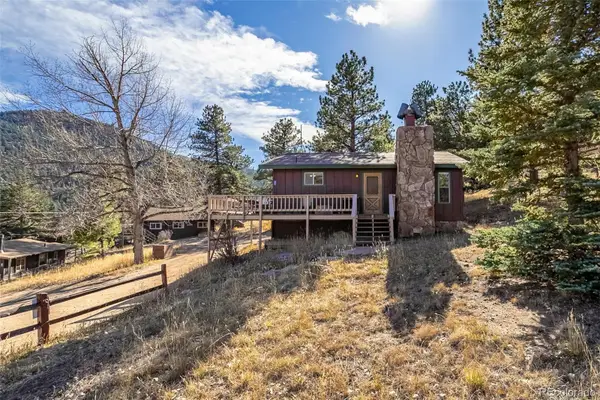 $399,900Active2 beds 1 baths857 sq. ft.
$399,900Active2 beds 1 baths857 sq. ft.27 Freya Lane, Estes Park, CO 80517
MLS# 3897094Listed by: AVIVA PROPERTIES, LLC - New
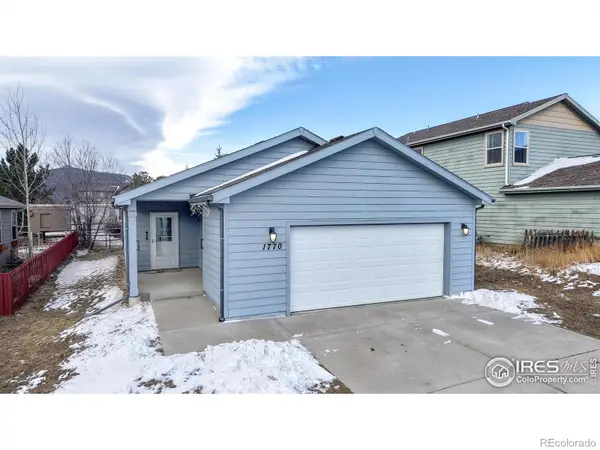 $525,000Active2 beds 1 baths1,146 sq. ft.
$525,000Active2 beds 1 baths1,146 sq. ft.1770 Gray Hawk Court, Estes Park, CO 80517
MLS# IR1050792Listed by: ESTES PARK TEAM REALTY - New
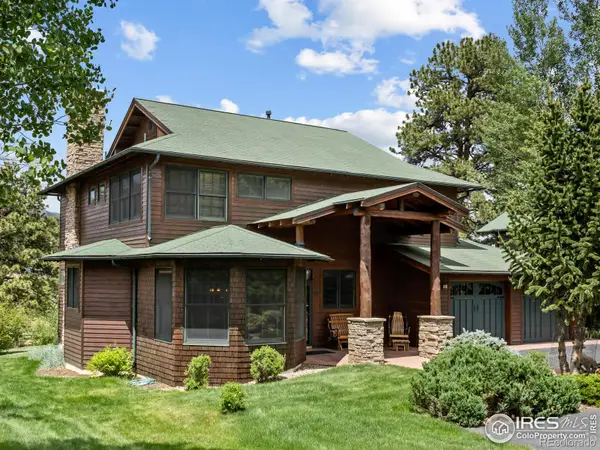 $1,299,000Active4 beds 3 baths2,539 sq. ft.
$1,299,000Active4 beds 3 baths2,539 sq. ft.685 Riverside Drive, Estes Park, CO 80517
MLS# IR1050765Listed by: FIRST COLORADO REALTY - New
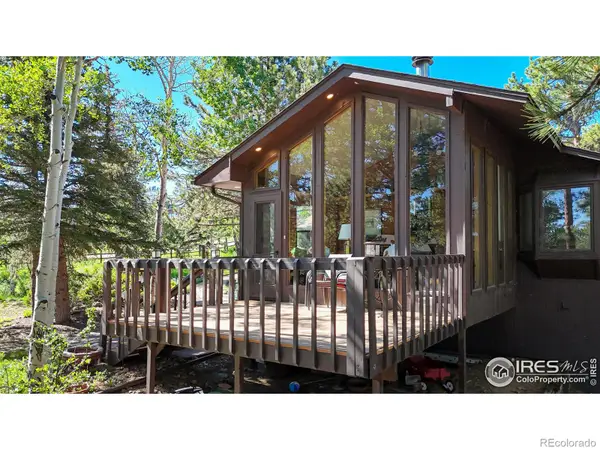 $885,000Active3 beds 3 baths2,613 sq. ft.
$885,000Active3 beds 3 baths2,613 sq. ft.2441 Spruce Avenue, Estes Park, CO 80517
MLS# IR1050734Listed by: KELLER WILLIAMS TOP OF THE ROCKIES ESTES PARK

