1731 Aspencliff Court #2, Estes Park, CO 80517
Local realty services provided by:Better Homes and Gardens Real Estate Kenney & Company
1731 Aspencliff Court #2,Estes Park, CO 80517
$1,000,000
- 3 Beds
- 3 Baths
- 1,908 sq. ft.
- Condominium
- Active
Listed by: rich chiappe9706445002
Office: homesmart realty group ftc
MLS#:IR1042204
Source:ML
Price summary
- Price:$1,000,000
- Price per sq. ft.:$524.11
- Monthly HOA dues:$383.75
About this home
Panoramic Mountain Condo with Income FlexibilityPerched high on the slopes of Ram's Horn Mountain, this upper residence offers approximately 1,908 square feet of elevated mountain living with sweeping panoramic views of the Continental Divide. Positioned within a stand-alone over/under duplex condo, this home delivers privacy, dramatic vistas, and exceptional flexibility for full-time living, second-home use, or short-term rental operation.The upper level features a classic wood-burning fireplace anchoring the main living area, reinforcing the timeless mountain character that defines this home. Expansive west-facing windows and outdoor living space showcase ever-changing alpine light, sunsets, and views across Rocky Mountain National Park. The layout is generous and functional, designed for both everyday comfort and entertaining.Short-term rentals are permitted subject to HOA rules and Larimer County zoning, and this unit has been operated successfully as a rental. Buyers may continue rental use, enjoy personal mountain living, or blend both strategies.Additional Opportunity:The lower residence in this duplex is also available for purchase. When acquired together, the two units function as a combined 6-bedroom vacation rental that legally sleeps up to 16 guests, offering a rare large-format rental opportunity in the Estes Valley.Whether purchased independently or paired with the lower unit, this property offers outstanding views, proven rental appeal, and long-term value in one of the area's most scenic mountain settings.
Contact an agent
Home facts
- Year built:1978
- Listing ID #:IR1042204
Rooms and interior
- Bedrooms:3
- Total bathrooms:3
- Full bathrooms:1
- Half bathrooms:1
- Living area:1,908 sq. ft.
Heating and cooling
- Heating:Propane, Radiant
Structure and exterior
- Roof:Composition
- Year built:1978
- Building area:1,908 sq. ft.
- Lot area:2.3 Acres
Schools
- High school:Estes Park
- Middle school:Estes Park
- Elementary school:Estes Park
Utilities
- Water:Public
- Sewer:Public Sewer
Finances and disclosures
- Price:$1,000,000
- Price per sq. ft.:$524.11
- Tax amount:$3,525 (2024)
New listings near 1731 Aspencliff Court #2
- New
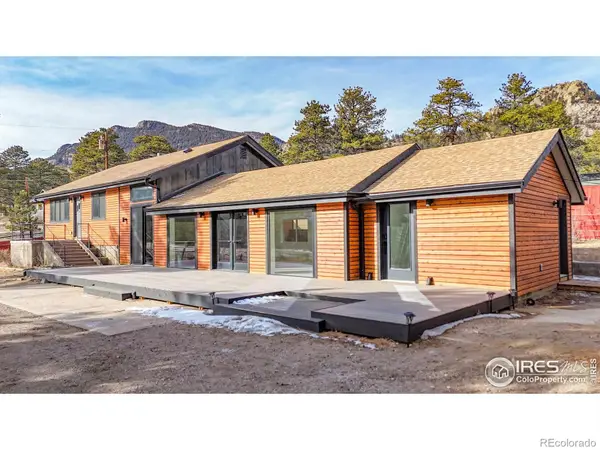 $1,290,000Active4 beds 3 baths2,614 sq. ft.
$1,290,000Active4 beds 3 baths2,614 sq. ft.710 Tanager Road, Estes Park, CO 80517
MLS# IR1051304Listed by: KELLER WILLIAMS TOP OF THE ROCKIES ESTES PARK - New
 $1,150,000Active4 beds 6 baths3,164 sq. ft.
$1,150,000Active4 beds 6 baths3,164 sq. ft.3807 Dollar Lake Drive, Estes Park, CO 80517
MLS# IR1051292Listed by: FIRST COLORADO REALTY - New
 $1,150,000Active3 beds 3 baths1,904 sq. ft.
$1,150,000Active3 beds 3 baths1,904 sq. ft.1640 Continental Peaks Circle, Estes Park, CO 80517
MLS# IR1051217Listed by: C3 REAL ESTATE SOLUTIONS, LLC - New
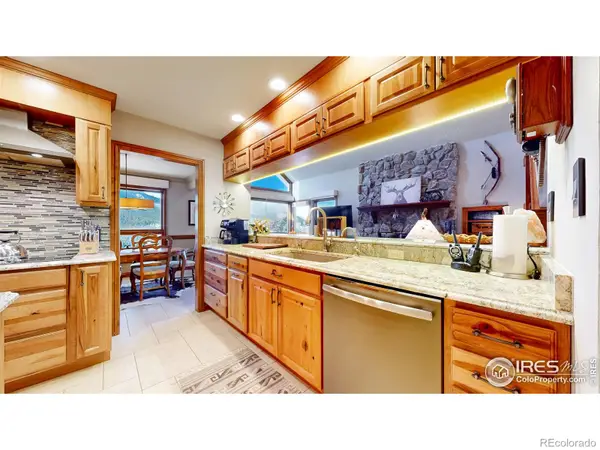 $950,000Active3 beds 4 baths1,938 sq. ft.
$950,000Active3 beds 4 baths1,938 sq. ft.1421 St Moritz Trail #2, Estes Park, CO 80517
MLS# IR1051093Listed by: KELLER WILLIAMS TOP OF THE ROCKIES ESTES PARK - New
 $375,000Active1 beds 1 baths500 sq. ft.
$375,000Active1 beds 1 baths500 sq. ft.24 Freya Lane, Estes Park, CO 80517
MLS# 8146775Listed by: AVIVA PROPERTIES, LLC - New
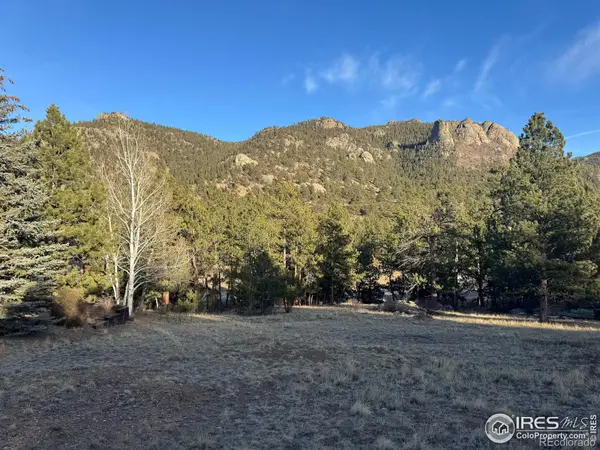 $230,000Active0.52 Acres
$230,000Active0.52 Acres0 Wildwood Drive, Estes Park, CO 80517
MLS# IR1050969Listed by: RE/MAX MOUNTAIN BROKERS - New
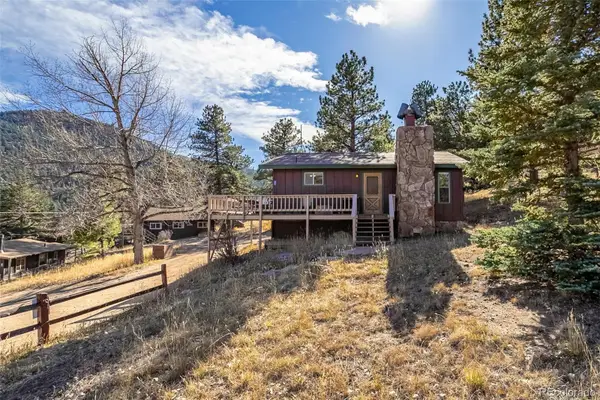 $399,900Active2 beds 1 baths857 sq. ft.
$399,900Active2 beds 1 baths857 sq. ft.27 Freya Lane, Estes Park, CO 80517
MLS# 3897094Listed by: AVIVA PROPERTIES, LLC - New
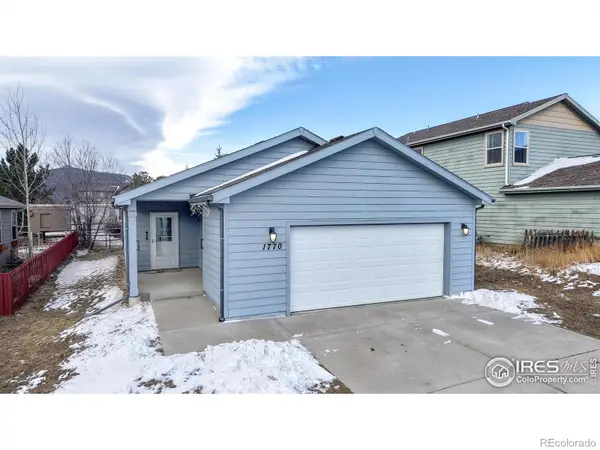 $525,000Active2 beds 1 baths1,146 sq. ft.
$525,000Active2 beds 1 baths1,146 sq. ft.1770 Gray Hawk Court, Estes Park, CO 80517
MLS# IR1050792Listed by: ESTES PARK TEAM REALTY - New
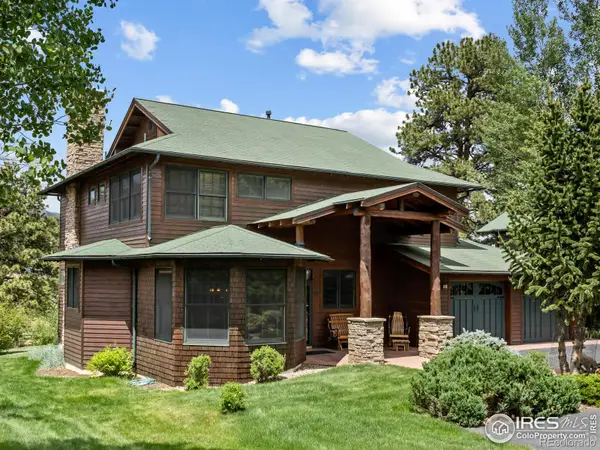 $1,299,000Active4 beds 3 baths2,539 sq. ft.
$1,299,000Active4 beds 3 baths2,539 sq. ft.685 Riverside Drive, Estes Park, CO 80517
MLS# IR1050765Listed by: FIRST COLORADO REALTY - New
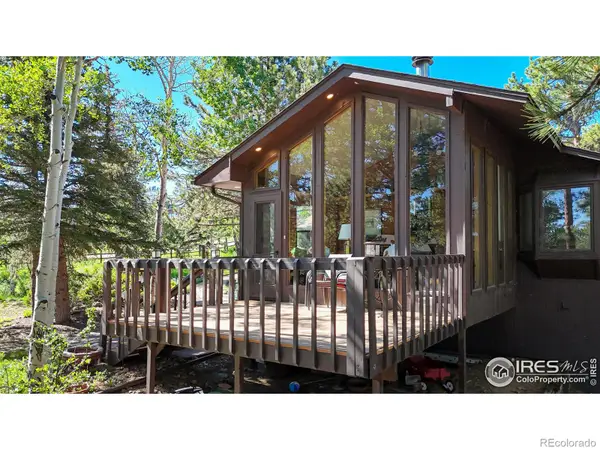 $885,000Active3 beds 3 baths2,613 sq. ft.
$885,000Active3 beds 3 baths2,613 sq. ft.2441 Spruce Avenue, Estes Park, CO 80517
MLS# IR1050734Listed by: KELLER WILLIAMS TOP OF THE ROCKIES ESTES PARK

