2327 Deer Ridge Drive, Estes Park, CO 80517
Local realty services provided by:Better Homes and Gardens Real Estate Kenney & Company
Listed by: the bernardi groupinfo@thebernardigroup.com
Office: coldwell banker realty-boulder
MLS#:IR1043509
Source:ML
Price summary
- Price:$3,125,000
- Price per sq. ft.:$365.07
About this home
FRACTIONAL OWNERSHIP OPPORTUNITY. This offering is for 1/4 ownership interest in the property. Enjoy one-quarter usage of the home through a shared ownership agreement. Ideal for buyers seeking a part-time residence without the full cost & responsibility of sole ownership. Welcome to the Rocky Mountain Retreat, the epitome of luxurious living in a custom palatial residence perched atop Deer Mountain in the gorgeous town of Estes Park. Crafted with meticulous attention to detail, this exceptional estate boasts the finest materials & craftsmanship, showcasing exquisite Mountain Contemporary architecture. With soaring ceilings & grand spaces, every aspect of this home exudes opulence & sophistication. Upon entry you will be WOW'd by the 52' ceilings in the great room with massive windows framing sweeping mountain views, all the way to Lake Estes. Outside, a dual island outdoor kitchen is the centerpiece of the outdoor entertaining space, a large hot tub covered by pergola is a serene & picturesque setting. Step inside to discover a world of elegance & grandeur, with spacious living areas designed for both lavish entertaining & intimate gatherings. The gourmet kitchen, outfitted with top-of-the-line appliances, is a chef's dream. Retreat to the sumptuous primary suite, complete with a wet bar, gas fireplace, luxurious bathroom & patio access. Five additional bedrooms are all spacious & bright with outdoor access, walk-in closets & ensuite baths. Upstairs, the private study is outfitted with a wet bar, gas fireplace, wood panelling, & bath with steam shower. A private terrace makes the space an ideal getaway. Media room ensures that every comfort & convenience is catered to. On 68 acres, the utmost privacy & tranquility is realized only 10 minutes to Rocky Mountain National Park. With its idyllic location, impeccable craftsmanship, & unparalleled amenities, this mountain masterpiece offers a rare opportunity to experience the ultimate luxury living in Estes Park.
Contact an agent
Home facts
- Year built:2023
- Listing ID #:IR1043509
Rooms and interior
- Bedrooms:6
- Total bathrooms:8
- Full bathrooms:2
- Half bathrooms:2
- Living area:8,560 sq. ft.
Heating and cooling
- Cooling:Ceiling Fan(s), Central Air
- Heating:Forced Air, Propane
Structure and exterior
- Roof:Metal
- Year built:2023
- Building area:8,560 sq. ft.
- Lot area:68 Acres
Schools
- High school:Estes Park
- Middle school:Estes Park
- Elementary school:Estes Park
Utilities
- Water:Well
- Sewer:Septic Tank
Finances and disclosures
- Price:$3,125,000
- Price per sq. ft.:$365.07
- Tax amount:$19,481 (2024)
New listings near 2327 Deer Ridge Drive
- Coming Soon
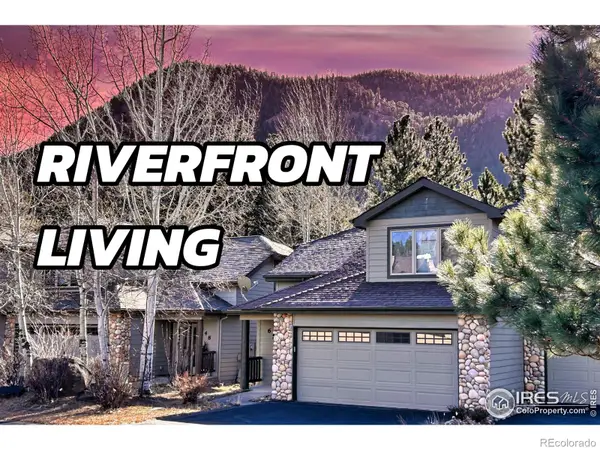 $910,000Coming Soon3 beds 3 baths
$910,000Coming Soon3 beds 3 baths650 Park River Place, Estes Park, CO 80517
MLS# IR1051619Listed by: KELLER WILLIAMS TOP OF THE ROCKIES ESTES PARK - New
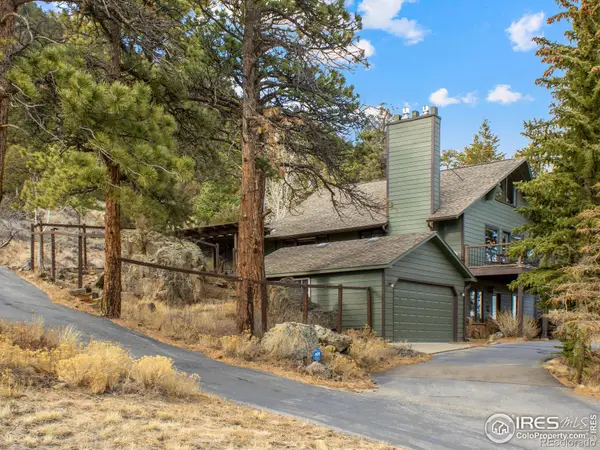 $1,100,000Active4 beds 3 baths3,309 sq. ft.
$1,100,000Active4 beds 3 baths3,309 sq. ft.1433 Vista View Lane, Estes Park, CO 80517
MLS# IR1051599Listed by: RICHARDSON TEAM REALTY - New
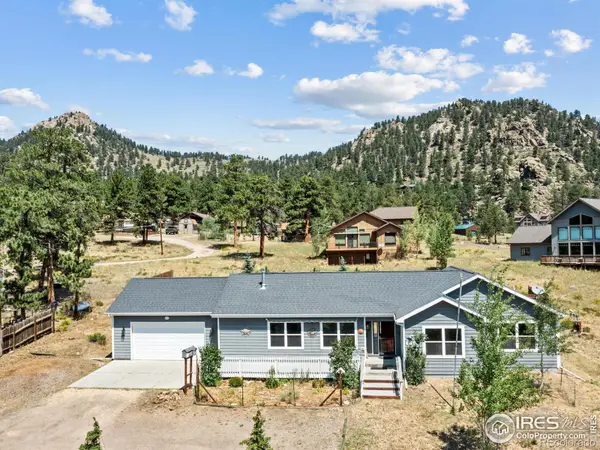 $1,275,000Active7 beds 4 baths4,523 sq. ft.
$1,275,000Active7 beds 4 baths4,523 sq. ft.1611 High Drive, Estes Park, CO 80517
MLS# IR1051515Listed by: RICHARDSON TEAM REALTY - New
 $320,000Active2 beds 2 baths992 sq. ft.
$320,000Active2 beds 2 baths992 sq. ft.1121 Fairway Club Circle #A3, Estes Park, CO 80517
MLS# IR1051498Listed by: RICHARDSON TEAM REALTY - Coming Soon
 $659,000Coming Soon3 beds 3 baths
$659,000Coming Soon3 beds 3 baths316 Big Horn Drive, Estes Park, CO 80517
MLS# IR1051490Listed by: KELLER WILLIAMS TOP OF THE ROCKIES ESTES PARK - New
 $550,000Active3 beds 2 baths1,510 sq. ft.
$550,000Active3 beds 2 baths1,510 sq. ft.1442 Raven Circle #F, Estes Park, CO 80517
MLS# IR1051418Listed by: RICHARDSON TEAM REALTY - New
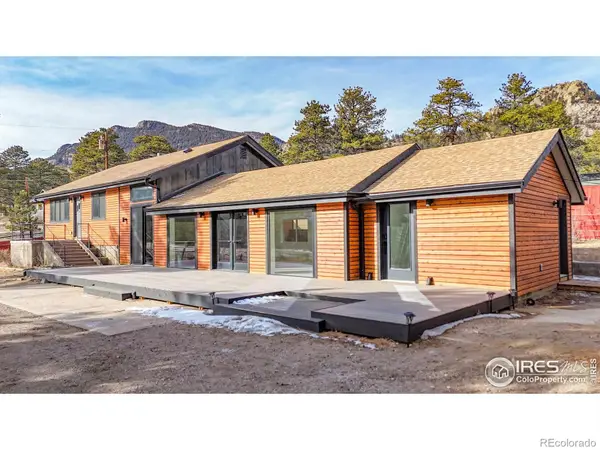 $1,290,000Active4 beds 3 baths2,614 sq. ft.
$1,290,000Active4 beds 3 baths2,614 sq. ft.710 Tanager Road, Estes Park, CO 80517
MLS# IR1051304Listed by: KELLER WILLIAMS TOP OF THE ROCKIES ESTES PARK - New
 $1,150,000Active4 beds 6 baths3,164 sq. ft.
$1,150,000Active4 beds 6 baths3,164 sq. ft.3807 Dollar Lake Drive, Estes Park, CO 80517
MLS# IR1051292Listed by: FIRST COLORADO REALTY - New
 $1,150,000Active3 beds 3 baths1,904 sq. ft.
$1,150,000Active3 beds 3 baths1,904 sq. ft.1640 Continental Peaks Circle, Estes Park, CO 80517
MLS# IR1051217Listed by: C3 REAL ESTATE SOLUTIONS, LLC - New
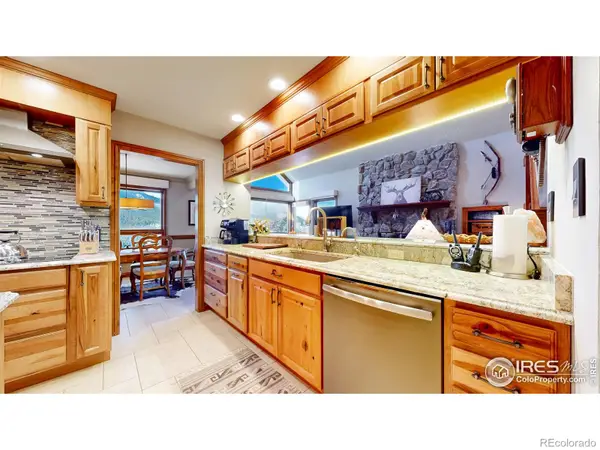 $950,000Active3 beds 4 baths1,938 sq. ft.
$950,000Active3 beds 4 baths1,938 sq. ft.1421 St Moritz Trail #2, Estes Park, CO 80517
MLS# IR1051093Listed by: KELLER WILLIAMS TOP OF THE ROCKIES ESTES PARK

