260 Meadowview Drive, Estes Park, CO 80517
Local realty services provided by:Better Homes and Gardens Real Estate Kenney & Company
Listed by: alison gilbert9702270561
Office: exp realty - inspired living group
MLS#:IR1047364
Source:ML
Price summary
- Price:$750,000
- Price per sq. ft.:$254.76
- Monthly HOA dues:$12.5
About this home
Discover your mountain retreat in Estes Park. This charming home welcomes you with custom wood-paneled ceilings, expansive windows, and wide-open living spaces that bring the beauty of the outdoors inside. Vaulted ceilings, a wood burning stove, and a spacious wrap-around deck.Step into the great room where natural light spills in, highlighting rich wood tones and sweeping views of open meadow and forest beyond. From your deck you'll gaze out across wide-open space toward the pine-covered hills, offering serene scenery by day and starlit skies by night.The main level offers a bright great room, dining area, kitchen with a breakfast nook, a cozy family room, two bedrooms and two baths. The lower level provides a self-contained ADU/guest suite with its own entrance, kitchen, living area, bedroom and bath. Alongside is a rec room that could serve as home theatre, gym, game area or extra sleeping zone. A two-car garage, two sheds, and space to park your RV completes the ensemble.Enjoy frequent wildlife sightings, a sense of privacy and direct access to national forest trails just up the road. Hermit Park lies across the way with convenient hiking access, and Highway 36 places downtown Estes Park and the Front Range minutes away. Ideal for full-time living, a weekend escape or income-producing potential, this home blends comfort, character and adventure in the heart of Colorado's mountain beauty.
Contact an agent
Home facts
- Year built:1996
- Listing ID #:IR1047364
Rooms and interior
- Bedrooms:3
- Total bathrooms:3
- Full bathrooms:1
- Living area:2,944 sq. ft.
Heating and cooling
- Cooling:Ceiling Fan(s)
- Heating:Baseboard, Propane
Structure and exterior
- Roof:Composition
- Year built:1996
- Building area:2,944 sq. ft.
- Lot area:1 Acres
Schools
- High school:Estes Park
- Middle school:Estes Park
- Elementary school:Estes Park
Utilities
- Water:Well
- Sewer:Septic Tank
Finances and disclosures
- Price:$750,000
- Price per sq. ft.:$254.76
- Tax amount:$3,621 (2024)
New listings near 260 Meadowview Drive
- New
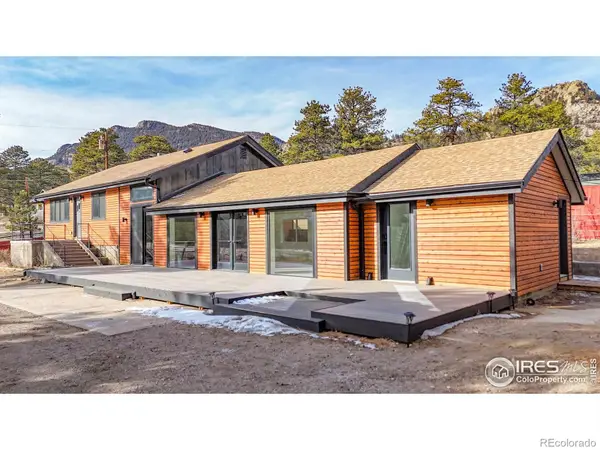 $1,290,000Active4 beds 3 baths2,614 sq. ft.
$1,290,000Active4 beds 3 baths2,614 sq. ft.710 Tanager Road, Estes Park, CO 80517
MLS# IR1051304Listed by: KELLER WILLIAMS TOP OF THE ROCKIES ESTES PARK - New
 $1,150,000Active4 beds 6 baths3,164 sq. ft.
$1,150,000Active4 beds 6 baths3,164 sq. ft.3807 Dollar Lake Drive, Estes Park, CO 80517
MLS# IR1051292Listed by: FIRST COLORADO REALTY - New
 $1,150,000Active3 beds 3 baths1,904 sq. ft.
$1,150,000Active3 beds 3 baths1,904 sq. ft.1640 Continental Peaks Circle, Estes Park, CO 80517
MLS# IR1051217Listed by: C3 REAL ESTATE SOLUTIONS, LLC - New
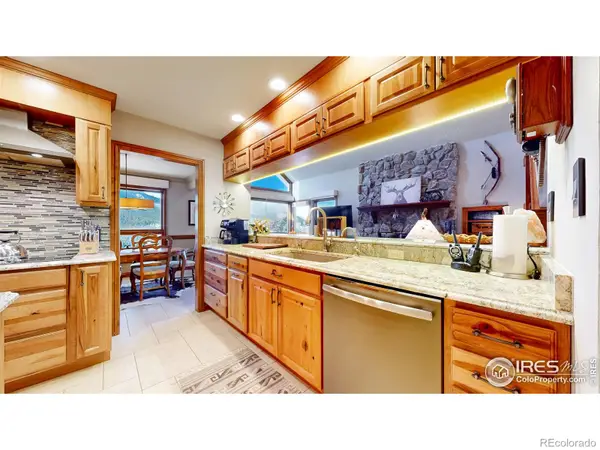 $950,000Active3 beds 4 baths1,938 sq. ft.
$950,000Active3 beds 4 baths1,938 sq. ft.1421 St Moritz Trail #2, Estes Park, CO 80517
MLS# IR1051093Listed by: KELLER WILLIAMS TOP OF THE ROCKIES ESTES PARK - New
 $375,000Active1 beds 1 baths500 sq. ft.
$375,000Active1 beds 1 baths500 sq. ft.24 Freya Lane, Estes Park, CO 80517
MLS# 8146775Listed by: AVIVA PROPERTIES, LLC - New
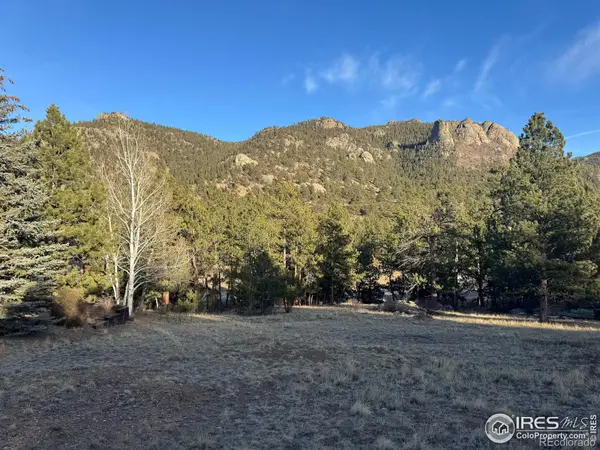 $230,000Active0.52 Acres
$230,000Active0.52 Acres0 Wildwood Drive, Estes Park, CO 80517
MLS# IR1050969Listed by: RE/MAX MOUNTAIN BROKERS - New
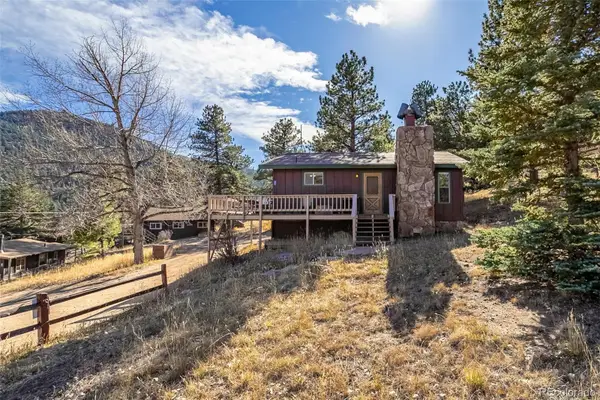 $399,900Active2 beds 1 baths857 sq. ft.
$399,900Active2 beds 1 baths857 sq. ft.27 Freya Lane, Estes Park, CO 80517
MLS# 3897094Listed by: AVIVA PROPERTIES, LLC - New
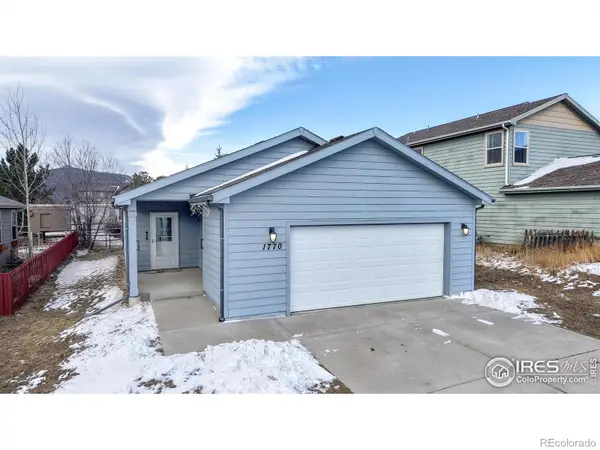 $525,000Active2 beds 1 baths1,146 sq. ft.
$525,000Active2 beds 1 baths1,146 sq. ft.1770 Gray Hawk Court, Estes Park, CO 80517
MLS# IR1050792Listed by: ESTES PARK TEAM REALTY - New
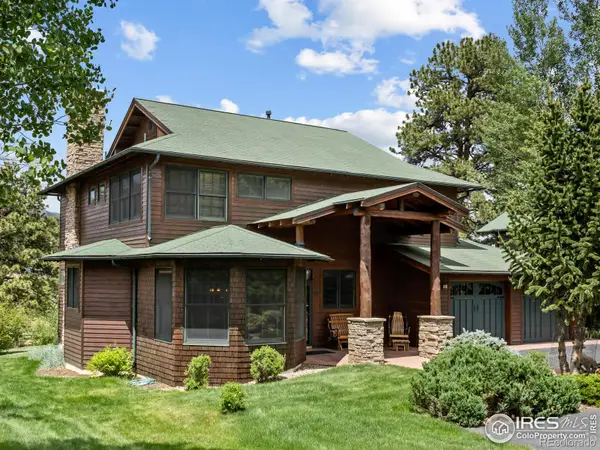 $1,299,000Active4 beds 3 baths2,539 sq. ft.
$1,299,000Active4 beds 3 baths2,539 sq. ft.685 Riverside Drive, Estes Park, CO 80517
MLS# IR1050765Listed by: FIRST COLORADO REALTY - New
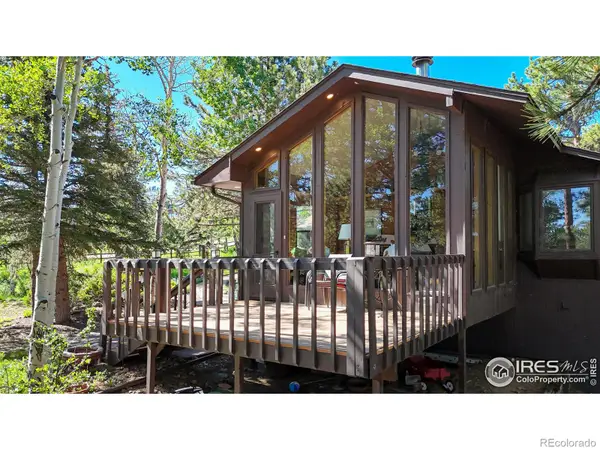 $885,000Active3 beds 3 baths2,613 sq. ft.
$885,000Active3 beds 3 baths2,613 sq. ft.2441 Spruce Avenue, Estes Park, CO 80517
MLS# IR1050734Listed by: KELLER WILLIAMS TOP OF THE ROCKIES ESTES PARK

