6600 Highway 7, Estes Park, CO 80517
Local realty services provided by:Better Homes and Gardens Real Estate Kenney & Company
6600 Highway 7,Estes Park, CO 80517
$1,450,000
- 4 Beds
- 4 Baths
- 1,928 sq. ft.
- Single family
- Active
Listed by: trish ronan9708881140
Office: re/max mountain brokers
MLS#:IR1036344
Source:ML
Price summary
- Price:$1,450,000
- Price per sq. ft.:$752.07
About this home
Experience breathtaking views of Longs Peak from this remarkable 12.76-acre mountain retreat, offering a main residence plus two unique guest cabins. Nestled in a serene forest of aspens and pines, the land is alive with wildflowers and native grasses. The 3-bedroom main home features a warm and welcoming great room centered around a native stone fireplace-perfect for cozy evenings and mountain living. The updated 1-bedroom, 1-bath guest cabin provides comfort and privacy, while the enchanting 1884 historic Miner's cabin-complete with wood stove, clawfoot tub, and original tin ceiling-transports you to a bygone era. This property is perfectly suited for horse enthusiasts, featuring a well-maintained three-stall horse barn complete with a corral and open pasture. An automatic waterer provides convenience and ensures your horses stay hydrated year-round. With ample space for riding and grazing, this is an ideal setting for those seeking a functional and comfortable environment for their equine companions. A rare and magical property you won't want to miss!
Contact an agent
Home facts
- Year built:1947
- Listing ID #:IR1036344
Rooms and interior
- Bedrooms:4
- Total bathrooms:4
- Full bathrooms:3
- Living area:1,928 sq. ft.
Heating and cooling
- Cooling:Ceiling Fan(s), Central Air
- Heating:Baseboard, Forced Air, Propane, Wood Stove
Structure and exterior
- Roof:Composition
- Year built:1947
- Building area:1,928 sq. ft.
- Lot area:12.76 Acres
Schools
- High school:Estes Park
- Middle school:Estes Park
- Elementary school:Estes Park
Utilities
- Water:Well
- Sewer:Septic Tank
Finances and disclosures
- Price:$1,450,000
- Price per sq. ft.:$752.07
- Tax amount:$3,500 (2024)
New listings near 6600 Highway 7
- New
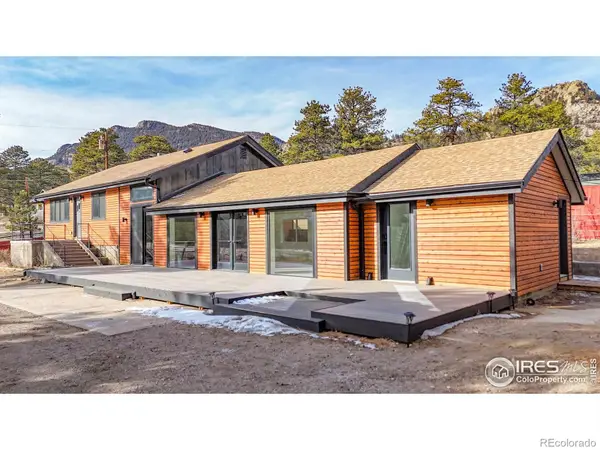 $1,290,000Active4 beds 3 baths2,614 sq. ft.
$1,290,000Active4 beds 3 baths2,614 sq. ft.710 Tanager Road, Estes Park, CO 80517
MLS# IR1051304Listed by: KELLER WILLIAMS TOP OF THE ROCKIES ESTES PARK - New
 $1,150,000Active4 beds 6 baths3,164 sq. ft.
$1,150,000Active4 beds 6 baths3,164 sq. ft.3807 Dollar Lake Drive, Estes Park, CO 80517
MLS# IR1051292Listed by: FIRST COLORADO REALTY - New
 $1,150,000Active3 beds 3 baths1,904 sq. ft.
$1,150,000Active3 beds 3 baths1,904 sq. ft.1640 Continental Peaks Circle, Estes Park, CO 80517
MLS# IR1051217Listed by: C3 REAL ESTATE SOLUTIONS, LLC - New
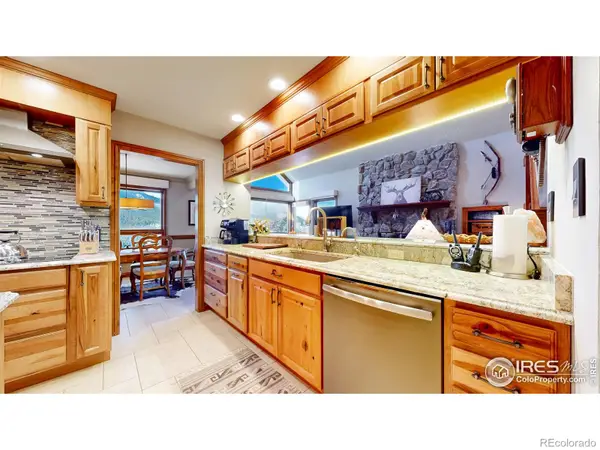 $950,000Active3 beds 4 baths1,938 sq. ft.
$950,000Active3 beds 4 baths1,938 sq. ft.1421 St Moritz Trail #2, Estes Park, CO 80517
MLS# IR1051093Listed by: KELLER WILLIAMS TOP OF THE ROCKIES ESTES PARK - New
 $375,000Active1 beds 1 baths500 sq. ft.
$375,000Active1 beds 1 baths500 sq. ft.24 Freya Lane, Estes Park, CO 80517
MLS# 8146775Listed by: AVIVA PROPERTIES, LLC - New
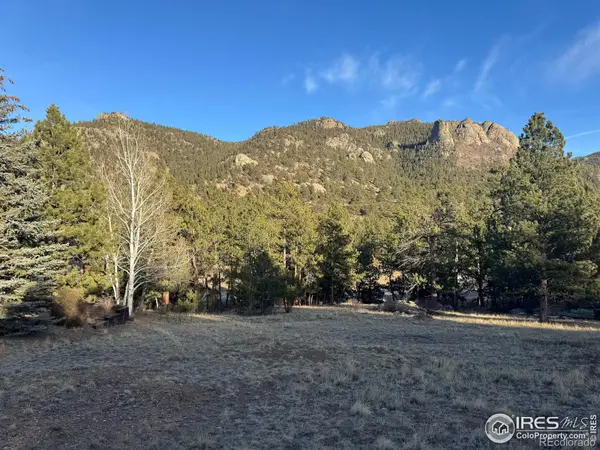 $230,000Active0.52 Acres
$230,000Active0.52 Acres0 Wildwood Drive, Estes Park, CO 80517
MLS# IR1050969Listed by: RE/MAX MOUNTAIN BROKERS - New
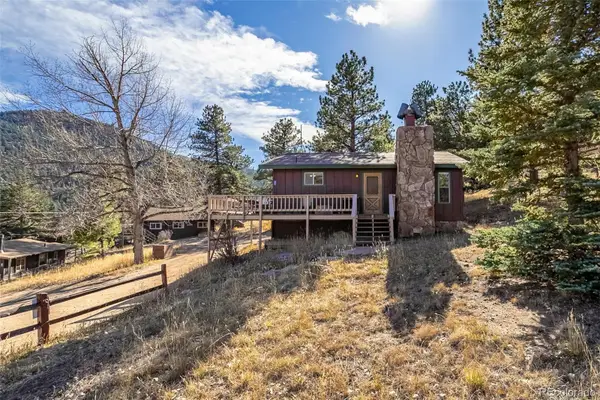 $399,900Active2 beds 1 baths857 sq. ft.
$399,900Active2 beds 1 baths857 sq. ft.27 Freya Lane, Estes Park, CO 80517
MLS# 3897094Listed by: AVIVA PROPERTIES, LLC - New
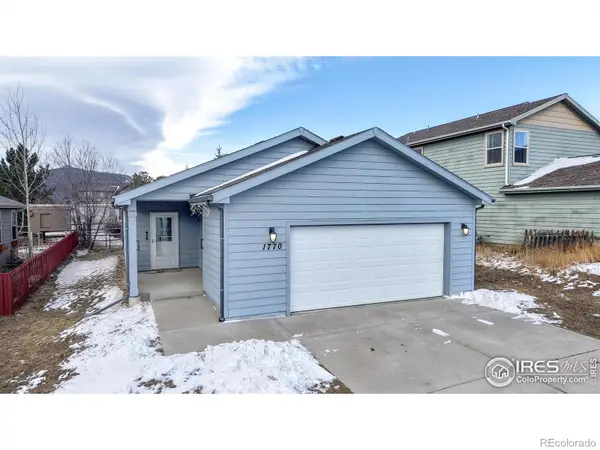 $525,000Active2 beds 1 baths1,146 sq. ft.
$525,000Active2 beds 1 baths1,146 sq. ft.1770 Gray Hawk Court, Estes Park, CO 80517
MLS# IR1050792Listed by: ESTES PARK TEAM REALTY - New
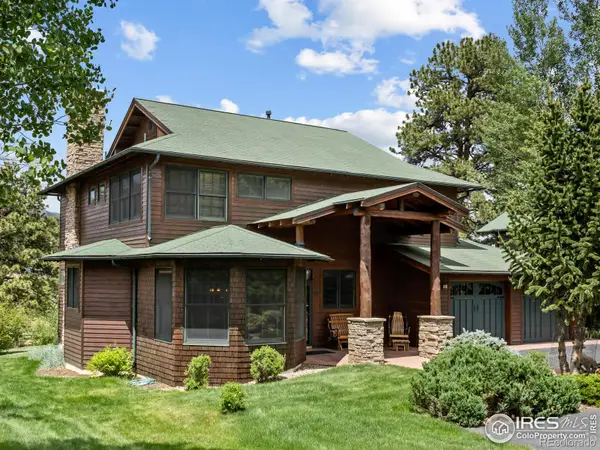 $1,299,000Active4 beds 3 baths2,539 sq. ft.
$1,299,000Active4 beds 3 baths2,539 sq. ft.685 Riverside Drive, Estes Park, CO 80517
MLS# IR1050765Listed by: FIRST COLORADO REALTY - New
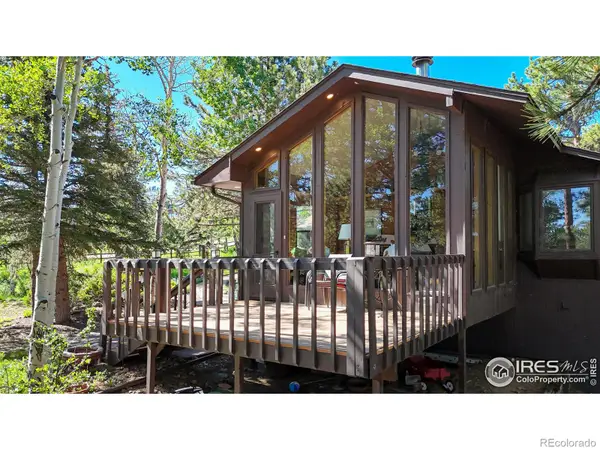 $885,000Active3 beds 3 baths2,613 sq. ft.
$885,000Active3 beds 3 baths2,613 sq. ft.2441 Spruce Avenue, Estes Park, CO 80517
MLS# IR1050734Listed by: KELLER WILLIAMS TOP OF THE ROCKIES ESTES PARK

