680 Findley Court, Estes Park, CO 80517
Local realty services provided by:Better Homes and Gardens Real Estate Kenney & Company
680 Findley Court,Estes Park, CO 80517
$1,550,000
- 4 Beds
- 3 Baths
- 4,241 sq. ft.
- Single family
- Active
Listed by: carla spreng-webb4806959293
Office: re/max mountain brokers
MLS#:IR1044409
Source:ML
Price summary
- Price:$1,550,000
- Price per sq. ft.:$365.48
- Monthly HOA dues:$151.25
About this home
Luxury living in the heart of Estes Park, surrounded by history and mountain beauty. Located on a special street in the Stanley Historic District, this stunning home offers the rare combination of privacy and craftsmanship. The residence is just a short distance from downtown Estes Park, shopping, dining and the iconic Stanley Hotel, making it a true mountain-town treasure. There is an additional 555 sq.ft. finished room in the upper level, (nonconforming due to 2 inches short of 7 ft ceilings). Bring your family, invite your friends or enjoy your own second home private retreat for special occasions, meetings and Holiday's. Step inside to a dramatic great room and handcrafted grand curved staircase. The gas fireplace and built-in entertainment center create a warm gathering space perfect for entertaining or quiet evenings at home. The chef's kitchen is a true centerpiece, Sub-Zero and Dacor appliances, custom maple cabinetry, walk-in pantry, wine storage, and an oversized island. The formal dining room opens through French doors to the heated back patio with built-in natural gas grill and pebble-tech surface, ideal for indoor-outdoor living. The main-level primary suite is a retreat, with a two-way fireplace, jetted tub, oversized curb-less shower with Cache La Poudre river rock and walk-in closet. A private guest- room/office/ with French doors, crown molding, a second office with custom cabinetry, and a well-planned laundry room. Upstairs, a spacious loft with library and Putnam ladde. Two guest bedrooms and a shared bath with double sinks. A sunroom off the second bedroom and a large exercise/recreation room provide flexible living for work, play, or relaxation. Throughout the home, quality details abound, red oak select plank flooring, solid core doors, Milgard windows, radiant in-floor heating. The attached heated three-car garage (with tandem stall), utility sink and pebble-tech flooring. This remarkable home is a rare find in a most desirable location.
Contact an agent
Home facts
- Year built:2001
- Listing ID #:IR1044409
Rooms and interior
- Bedrooms:4
- Total bathrooms:3
- Full bathrooms:2
- Half bathrooms:1
- Living area:4,241 sq. ft.
Heating and cooling
- Cooling:Air Conditioning-Room, Attic Fan, Ceiling Fan(s)
- Heating:Baseboard, Hot Water, Radiant
Structure and exterior
- Roof:Composition
- Year built:2001
- Building area:4,241 sq. ft.
- Lot area:0.41 Acres
Schools
- High school:Estes Park
- Middle school:Estes Park
- Elementary school:Estes Park
Utilities
- Water:Public
- Sewer:Public Sewer
Finances and disclosures
- Price:$1,550,000
- Price per sq. ft.:$365.48
- Tax amount:$5,048 (2025)
New listings near 680 Findley Court
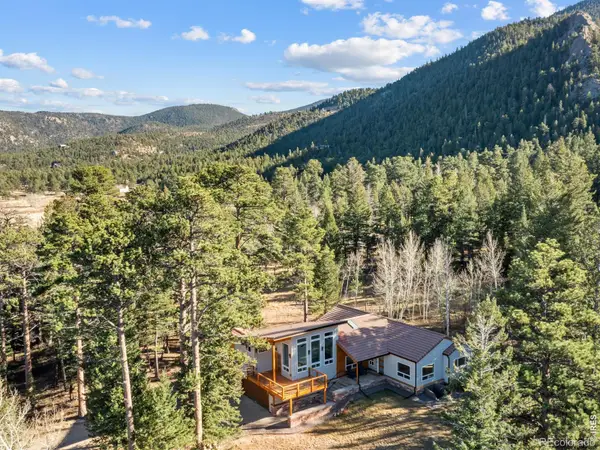 $1,295,000Pending5 beds 5 baths3,948 sq. ft.
$1,295,000Pending5 beds 5 baths3,948 sq. ft.3333 Rockwood Lane S, Estes Park, CO 80517
MLS# IR1052385Listed by: FIRST COLORADO REALTY- New
 $799,500Active3 beds 2 baths1,344 sq. ft.
$799,500Active3 beds 2 baths1,344 sq. ft.2516 Pine Meadow Drive, Estes Park, CO 80517
MLS# IR1052227Listed by: FIRST COLORADO REALTY - New
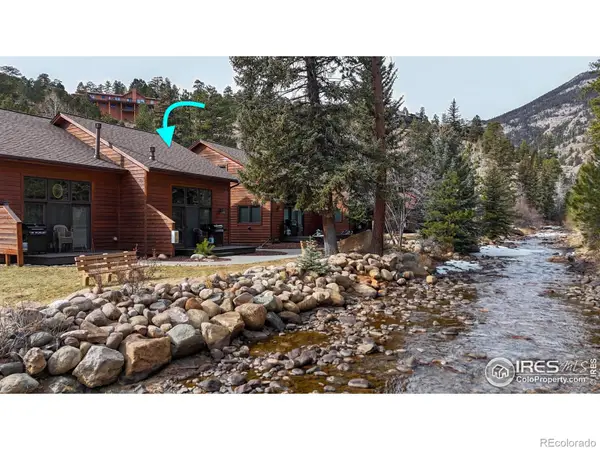 $545,000Active2 beds 2 baths1,074 sq. ft.
$545,000Active2 beds 2 baths1,074 sq. ft.2120 Fall River Road #2, Estes Park, CO 80517
MLS# IR1052200Listed by: KELLER WILLIAMS TOP OF THE ROCKIES ESTES PARK - New
 $310,000Active1.64 Acres
$310,000Active1.64 Acres2799 Kiowa Court #Lot 24, Estes Park, CO 80517
MLS# IR1052201Listed by: ESTES PARK TEAM REALTY - New
 $675,000Active3 beds 2 baths1,415 sq. ft.
$675,000Active3 beds 2 baths1,415 sq. ft.1033 Tranquil Lane, Estes Park, CO 80517
MLS# IR1052131Listed by: NEW ROOTS REAL ESTATE - New
 $705,000Active3 beds 2 baths1,764 sq. ft.
$705,000Active3 beds 2 baths1,764 sq. ft.61 Country Sky Lane, Estes Park, CO 80517
MLS# 3148147Listed by: KELLER WILLIAMS REALTY NORTHERN COLORADO - New
 $525,000Active3 beds 3 baths1,467 sq. ft.
$525,000Active3 beds 3 baths1,467 sq. ft.500 Elm Avenue, Estes Park, CO 80517
MLS# IR1051897Listed by: COLDWELL BANKER ESTES VILLAGE - New
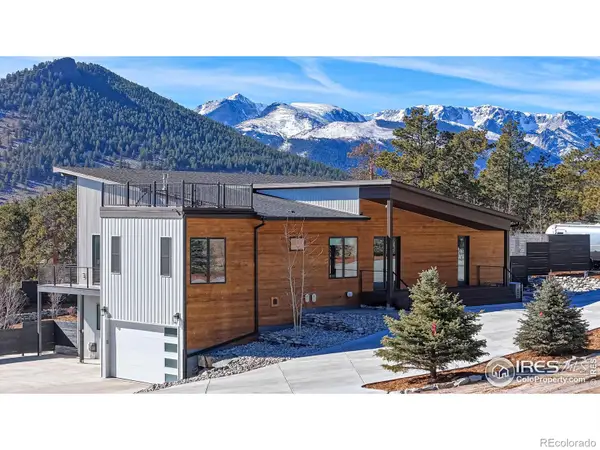 $2,550,000Active5 beds 5 baths4,292 sq. ft.
$2,550,000Active5 beds 5 baths4,292 sq. ft.1945 Tanager Road, Estes Park, CO 80517
MLS# IR1051898Listed by: KELLER WILLIAMS TOP OF THE ROCKIES ESTES PARK - New
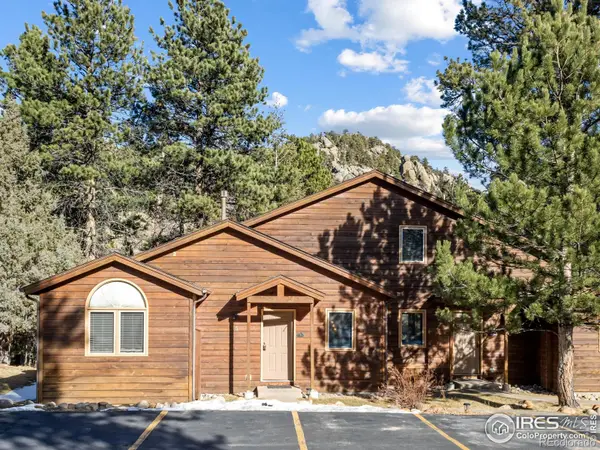 $629,500Active2 beds 2 baths1,250 sq. ft.
$629,500Active2 beds 2 baths1,250 sq. ft.525 Fall River Lane #4, Estes Park, CO 80517
MLS# IR1051876Listed by: FIRST COLORADO REALTY - New
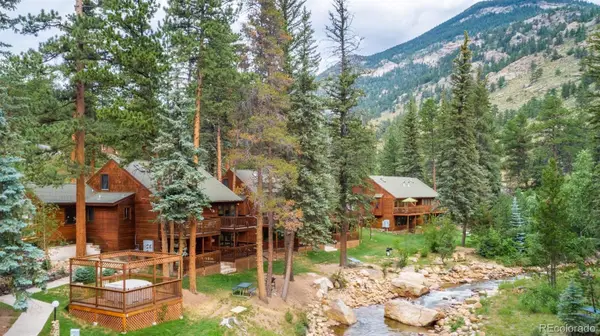 $509,900Active1 beds 1 baths704 sq. ft.
$509,900Active1 beds 1 baths704 sq. ft.1400 David Drive #7, Estes Park, CO 80517
MLS# 8192691Listed by: HOMES AND LIFESTYLES OF CO

