825 Fawn Lane, Estes Park, CO 80517
Local realty services provided by:Better Homes and Gardens Real Estate Kenney & Company
825 Fawn Lane,Estes Park, CO 80517
$595,000
- 3 Beds
- 2 Baths
- - sq. ft.
- Single family
- Sold
Listed by: michael richardson9702152722
Office: richardson team realty
MLS#:IR1047842
Source:ML
Sorry, we are unable to map this address
Price summary
- Price:$595,000
About this home
Rare Georgetown Offering: Two Adjacent Properties for Redevelopment or a Dream Residence
Presenting 1062 & 1064 Thomas Jefferson St NW — two adjacent properties in the heart of Georgetown’s prestigious East Village. Whether you envision a prime multifamily development or a magnificent single-family estate, this is a once-in-a-lifetime opportunity in one of DC’s most coveted neighborhoods.
Located just steps from Washington Harbor and surrounded by Georgetown’s finest dining, shopping, and waterfront charm, this site offers unbeatable potential in a high-demand market. Act quickly — rare opportunities like this don’t last long.
Property Details
ADDRESS: 1062 | 1064 Thomas Jefferson Street NW, Washington, DC 20007
NEIGHBORHOOD: Georgetown – East Village, just off the corner of M Street and Thomas Jefferson Street
EXISTING BUILDING SIZE: 2,244 SF
POTENTIAL BUILDING SIZE: Up to 6,000 SF
LOT SIZE: 0.06 acres | 2,614 SF
ZONING: MU-12 — Flexible usage for residential, retail, or commercial purposes. An ideal opportunity for developers, investors, or owner-users seeking premium location and versatility.
CURRENT LEVELS: 2
POTENTIAL LEVELS: Up to 4
Surrounded by DC’s Finest
• Steps to Washington Harbor and the Potomac River
• Close proximity to Georgetown’s landmark hotels — Four Seasons, Ritz-Carlton, Rosewood, and The Graham
• Minutes from historic estates including Dumbarton Oaks and Tudor Place
• Walking distance to top-tier retail, dining, and entertainment
• Easy access to Dupont Circle, Foggy Bottom, and Metro stations
Contact an agent
Home facts
- Year built:1915
- Listing ID #:IR1047842
Rooms and interior
- Bedrooms:3
- Total bathrooms:2
- Full bathrooms:1
- Half bathrooms:1
Heating and cooling
- Heating:Baseboard, Forced Air
Structure and exterior
- Roof:Composition
- Year built:1915
Schools
- High school:Estes Park
- Middle school:Estes Park
- Elementary school:Estes Park
Utilities
- Water:Public
- Sewer:Public Sewer
Finances and disclosures
- Price:$595,000
- Tax amount:$2,096 (2024)
New listings near 825 Fawn Lane
- New
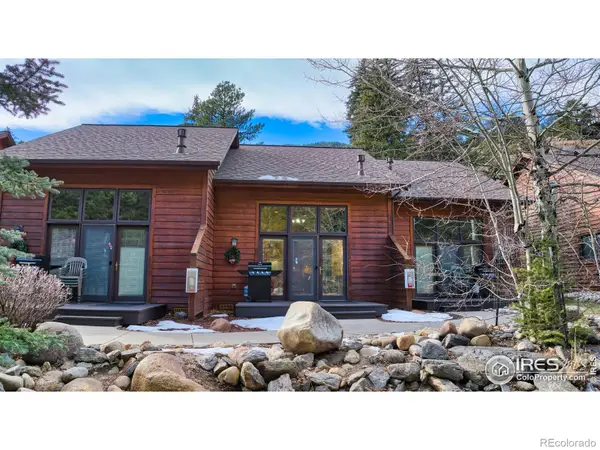 $410,000Active1 beds 1 baths714 sq. ft.
$410,000Active1 beds 1 baths714 sq. ft.2120 Fall River Road #2, Estes Park, CO 80517
MLS# IR1048617Listed by: KELLER WILLIAMS TOP OF THE ROCKIES ESTES PARK - New
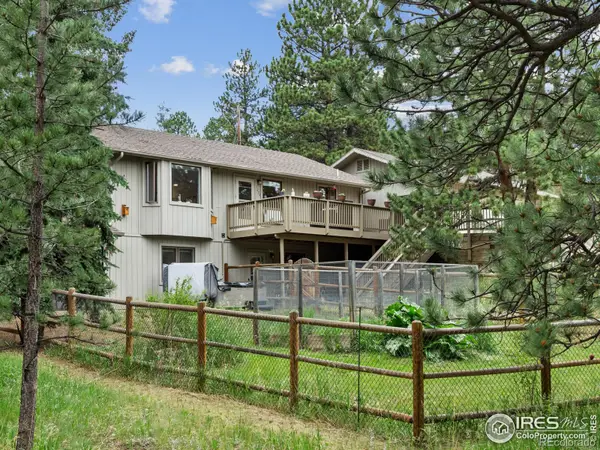 $675,000Active4 beds 2 baths2,482 sq. ft.
$675,000Active4 beds 2 baths2,482 sq. ft.1224 Brook Drive, Estes Park, CO 80517
MLS# IR1048597Listed by: FIRST COLORADO REALTY - New
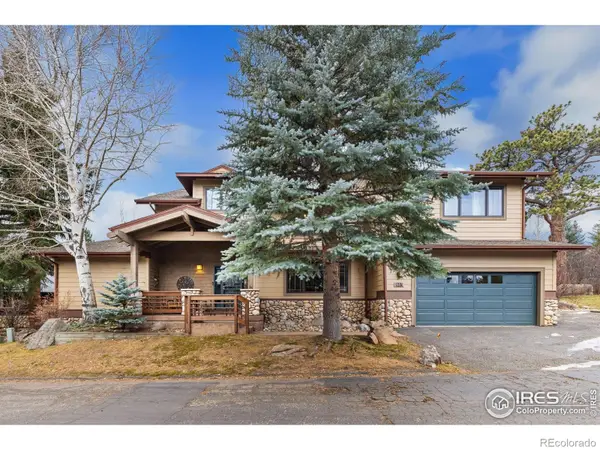 $1,150,000Active5 beds 4 baths4,204 sq. ft.
$1,150,000Active5 beds 4 baths4,204 sq. ft.503 Riverrock Circle, Estes Park, CO 80517
MLS# IR1048571Listed by: HOMESMART REALTY GROUP LVLD 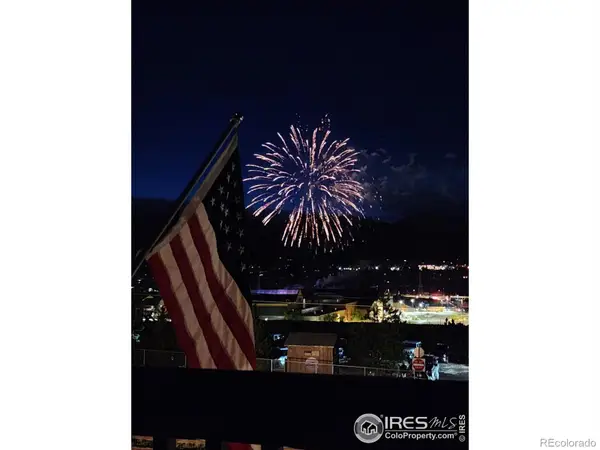 $689,000Active3 beds 3 baths2,481 sq. ft.
$689,000Active3 beds 3 baths2,481 sq. ft.1443 Matthew Circle, Estes Park, CO 80517
MLS# IR1048238Listed by: INTEMPUS REALTY $700,000Active3 beds 2 baths2,075 sq. ft.
$700,000Active3 beds 2 baths2,075 sq. ft.3085 Broadview Lane, Estes Park, CO 80517
MLS# IR1048171Listed by: GROUP MULBERRY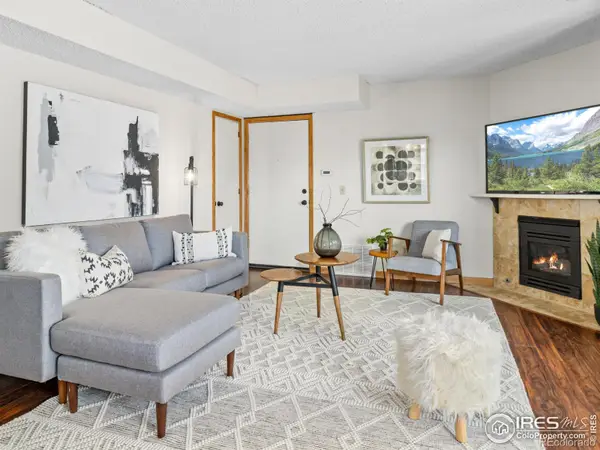 $315,000Active2 beds 1 baths724 sq. ft.
$315,000Active2 beds 1 baths724 sq. ft.507 Fall River Lane #A, Estes Park, CO 80517
MLS# IR1048153Listed by: FIRST COLORADO REALTY $1,400,000Active4 beds 5 baths5,032 sq. ft.
$1,400,000Active4 beds 5 baths5,032 sq. ft.405 Ponderosa Avenue, Estes Park, CO 80517
MLS# IR1047981Listed by: EXP REALTY - INSPIRED LIVING GROUP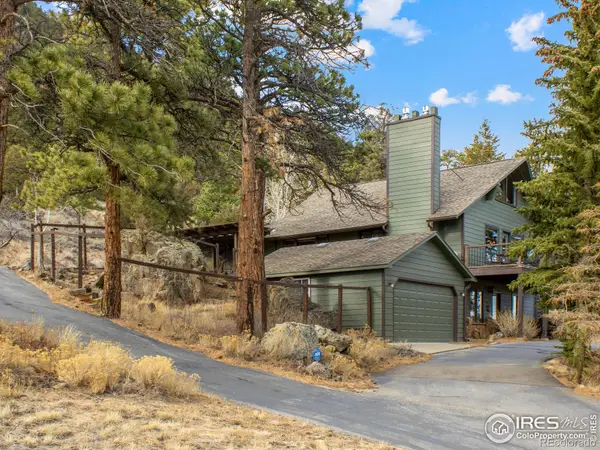 $1,179,000Active4 beds 3 baths3,309 sq. ft.
$1,179,000Active4 beds 3 baths3,309 sq. ft.1433 Vista View Lane, Estes Park, CO 80517
MLS# IR1047877Listed by: RICHARDSON TEAM REALTY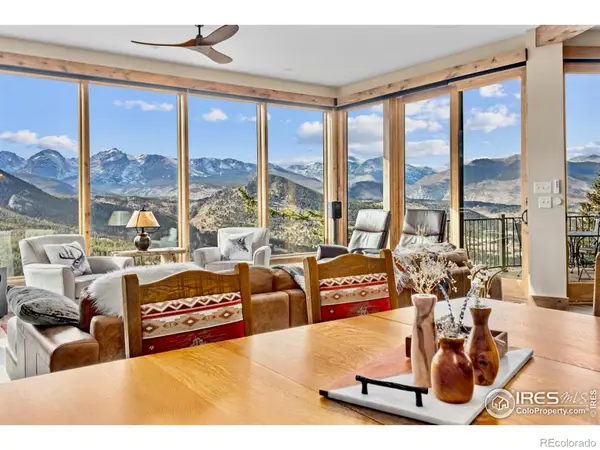 $3,250,000Active5 beds 6 baths5,454 sq. ft.
$3,250,000Active5 beds 6 baths5,454 sq. ft.1475 Saint Moritz Trail, Estes Park, CO 80517
MLS# IR1047874Listed by: HOMESMART REALTY GROUP FTC $899,000Active5.47 Acres
$899,000Active5.47 Acres0 State Highway 7, Estes Park, CO 80517
MLS# IR1047784Listed by: RE/MAX MOUNTAIN BROKERS
