850 North Lane, Estes Park, CO 80517
Local realty services provided by:Better Homes and Gardens Real Estate Kenney & Company
Listed by: tom thomas9704813619
Office: first colorado realty
MLS#:IR1044374
Source:ML
Price summary
- Price:$1,745,000
- Price per sq. ft.:$484.45
About this home
High in the Estes Valley, with Lumpy Ridge it's backdrop & Longs Peak & The Divide spread out before it, sits the treasure you've been seeking! It's a dream home for those who love the outdoors and want to bask in the joy of nature while still being close to town. W/ a mountain aesthetic in a serene setting, the exceptional design & fine finishes combine to create a mountain masterpiece. In this well-conceived and beautifully executed home, the floor plan flows from the gourmet kitchen, w/ its gas cooktop & hood, SS Appliances, & spacious Granite Countertops. It moves into the Dining room w/ its sunny seating, & into the living area where you can stretch out & relax. Artistic touches abound. New wide-plank hickory floors accent the vaulted knotty pine ceiling. You'll be grounded by the massive black granite hearth & countertops on new living room cabinets. Downstairs there's a huge family room & a hobby/home gym/music/yoga/play room. The interior is bathed in natural light from all the south-facing windows. There's a new Solar system (10kW), connected to the grid & ready for batteries to be installed. Just minutes from downtown Estes Park, this updated home on 3 private acres has sweeping views of the surrounding mountains. The property offers a quiet, natural setting with easy access to town, & Lumpy Ridge trail is a short walk. Outdoor enthusiasts will love the expansive deck, secluded hot tub, fire pit, and ample space for RV. Every thing in this home is designed to maximize the natural beauty of its surroundings. Outside, you'll love the peaceful seclusion of your acreage, perfect for wildlife watching, stargazing, tending all the flower & veggie beds & fruit trees or simply soaking in the fresh mountain air. There's a feeling of intentional connection to the land. & there's a small barn, if you want to have horses. It's a tranquil setting, yet you're only a walk or short drive to Estes Park's shops, restaurants, the Lake Trail and Rocky Mountain National Park.
Contact an agent
Home facts
- Year built:1964
- Listing ID #:IR1044374
Rooms and interior
- Bedrooms:4
- Total bathrooms:3
- Full bathrooms:2
- Living area:3,602 sq. ft.
Heating and cooling
- Cooling:Ceiling Fan(s)
- Heating:Baseboard, Hot Water, Radiant
Structure and exterior
- Roof:Composition
- Year built:1964
- Building area:3,602 sq. ft.
- Lot area:2.99 Acres
Schools
- High school:Estes Park
- Middle school:Estes Park
- Elementary school:Estes Park
Utilities
- Water:Public
- Sewer:Septic Tank
Finances and disclosures
- Price:$1,745,000
- Price per sq. ft.:$484.45
- Tax amount:$4,996 (2024)
New listings near 850 North Lane
- New
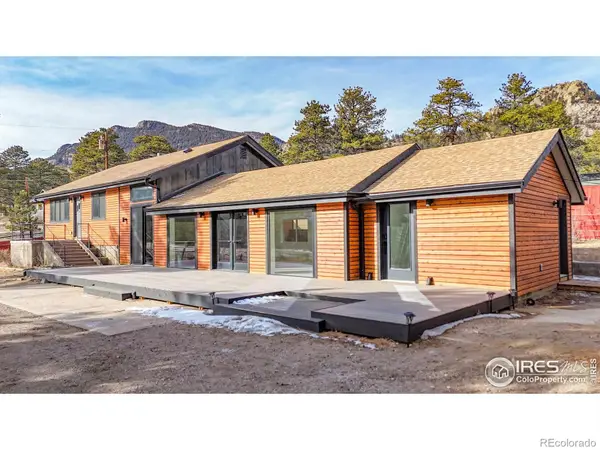 $1,290,000Active4 beds 3 baths2,614 sq. ft.
$1,290,000Active4 beds 3 baths2,614 sq. ft.710 Tanager Road, Estes Park, CO 80517
MLS# IR1051304Listed by: KELLER WILLIAMS TOP OF THE ROCKIES ESTES PARK - New
 $1,150,000Active4 beds 6 baths3,164 sq. ft.
$1,150,000Active4 beds 6 baths3,164 sq. ft.3807 Dollar Lake Drive, Estes Park, CO 80517
MLS# IR1051292Listed by: FIRST COLORADO REALTY - New
 $1,150,000Active3 beds 3 baths1,904 sq. ft.
$1,150,000Active3 beds 3 baths1,904 sq. ft.1640 Continental Peaks Circle, Estes Park, CO 80517
MLS# IR1051217Listed by: C3 REAL ESTATE SOLUTIONS, LLC - New
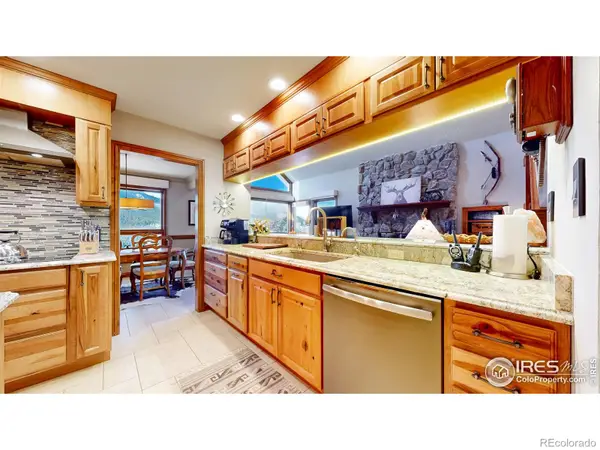 $950,000Active3 beds 4 baths1,938 sq. ft.
$950,000Active3 beds 4 baths1,938 sq. ft.1421 St Moritz Trail #2, Estes Park, CO 80517
MLS# IR1051093Listed by: KELLER WILLIAMS TOP OF THE ROCKIES ESTES PARK - New
 $375,000Active1 beds 1 baths500 sq. ft.
$375,000Active1 beds 1 baths500 sq. ft.24 Freya Lane, Estes Park, CO 80517
MLS# 8146775Listed by: AVIVA PROPERTIES, LLC - New
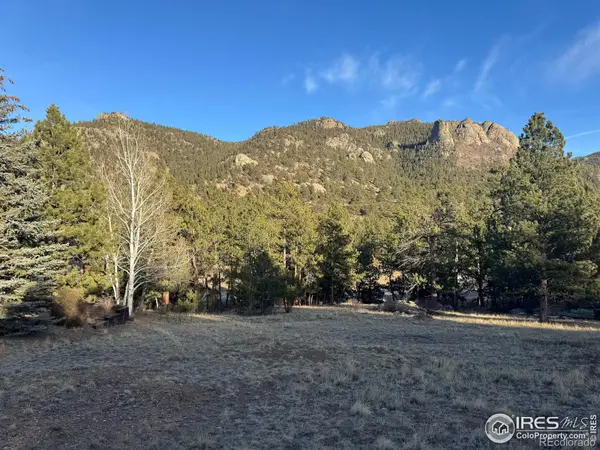 $230,000Active0.52 Acres
$230,000Active0.52 Acres0 Wildwood Drive, Estes Park, CO 80517
MLS# IR1050969Listed by: RE/MAX MOUNTAIN BROKERS - New
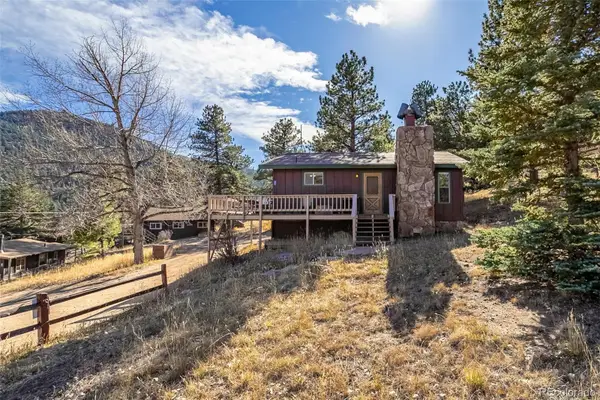 $399,900Active2 beds 1 baths857 sq. ft.
$399,900Active2 beds 1 baths857 sq. ft.27 Freya Lane, Estes Park, CO 80517
MLS# 3897094Listed by: AVIVA PROPERTIES, LLC - New
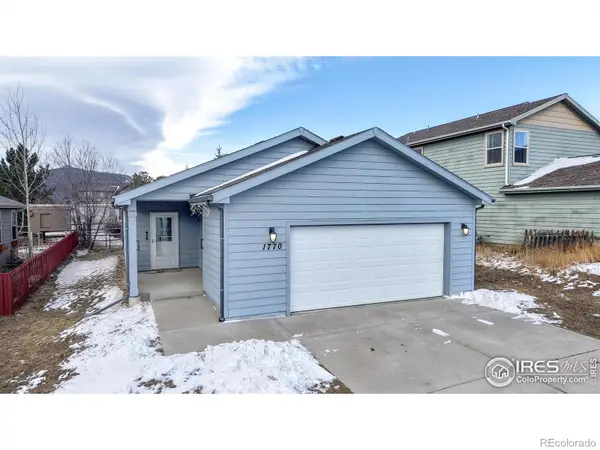 $525,000Active2 beds 1 baths1,146 sq. ft.
$525,000Active2 beds 1 baths1,146 sq. ft.1770 Gray Hawk Court, Estes Park, CO 80517
MLS# IR1050792Listed by: ESTES PARK TEAM REALTY - New
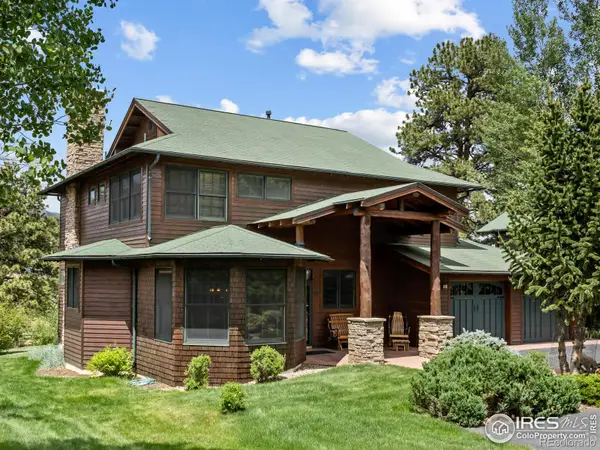 $1,299,000Active4 beds 3 baths2,539 sq. ft.
$1,299,000Active4 beds 3 baths2,539 sq. ft.685 Riverside Drive, Estes Park, CO 80517
MLS# IR1050765Listed by: FIRST COLORADO REALTY - New
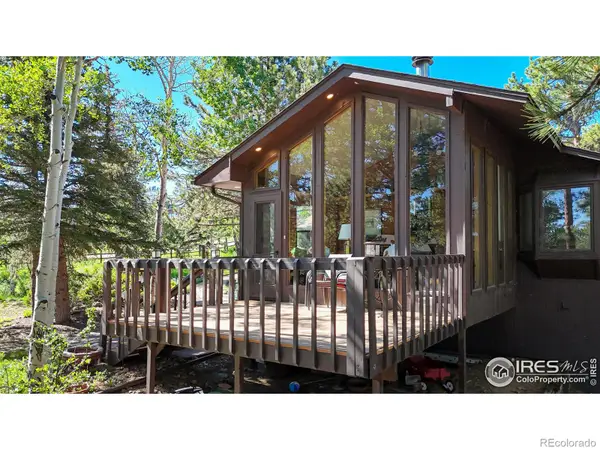 $885,000Active3 beds 3 baths2,613 sq. ft.
$885,000Active3 beds 3 baths2,613 sq. ft.2441 Spruce Avenue, Estes Park, CO 80517
MLS# IR1050734Listed by: KELLER WILLIAMS TOP OF THE ROCKIES ESTES PARK

