88 Pinyon Trail, Estes Park, CO 80517
Local realty services provided by:Better Homes and Gardens Real Estate Kenney & Company
88 Pinyon Trail,Estes Park, CO 80517
$868,000
- 4 Beds
- 3 Baths
- 2,236 sq. ft.
- Single family
- Active
Listed by: renee hodgden9702326231
Office: re/max mountain brokers
MLS#:IR1035298
Source:ML
Price summary
- Price:$868,000
- Price per sq. ft.:$388.19
- Monthly HOA dues:$12.5
About this home
This well-maintained home sits on a large corner lot with great mountain views and plenty of space, both inside and out. Inside, you'll find a warm and inviting feel, with newer maple wood flooring and carpet, cathedral ceilings, and knotty cedar walls. The main level features an open living area, perfect for daily living and entertaining. There are two ensuite bedrooms on the lower level, each with its own private entrance. One includes a large bedroom and living area, study, and 3/4 bath. The other is a spacious 24'x16' suite with a full bath, walk-in closet, and kitchenette, ideal as a primary suite or for guests. Upstairs, two more bedrooms share a full bath. Outdoor spaces include a large back deck, front and side patios, and a wrap-around front balcony, offering plenty of room to relax or host gatherings while enjoying the surrounding mountain scenery. A high-output well, newer well pump, and heated water lines add peace of mind year-round. This home combines comfortable living with a beautiful setting.
Contact an agent
Home facts
- Year built:1979
- Listing ID #:IR1035298
Rooms and interior
- Bedrooms:4
- Total bathrooms:3
- Full bathrooms:2
- Living area:2,236 sq. ft.
Heating and cooling
- Cooling:Ceiling Fan(s)
- Heating:Baseboard
Structure and exterior
- Roof:Composition
- Year built:1979
- Building area:2,236 sq. ft.
- Lot area:1.4 Acres
Schools
- High school:Estes Park
- Middle school:Estes Park
- Elementary school:Estes Park
Utilities
- Water:Well
- Sewer:Septic Tank
Finances and disclosures
- Price:$868,000
- Price per sq. ft.:$388.19
- Tax amount:$3,245 (2024)
New listings near 88 Pinyon Trail
- New
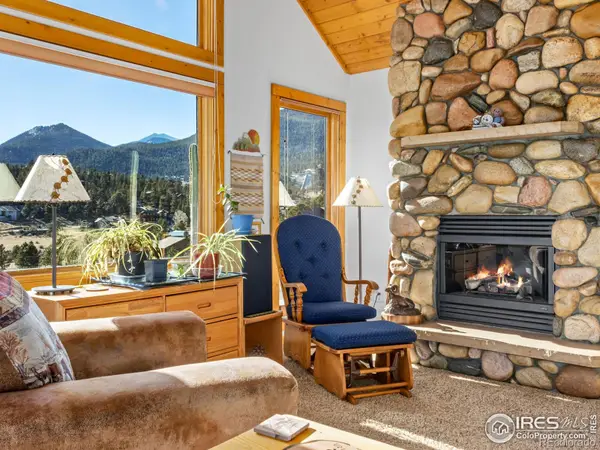 $914,900Active3 beds 3 baths2,888 sq. ft.
$914,900Active3 beds 3 baths2,888 sq. ft.1850 Ranch Circle, Estes Park, CO 80517
MLS# IR1048719Listed by: FIRST COLORADO REALTY - New
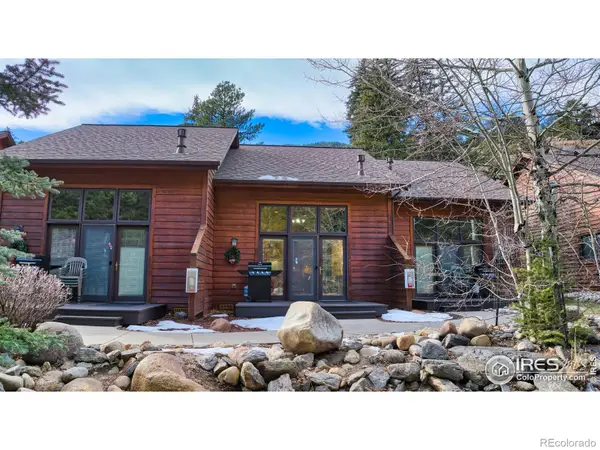 $410,000Active1 beds 1 baths714 sq. ft.
$410,000Active1 beds 1 baths714 sq. ft.2120 Fall River Road #2, Estes Park, CO 80517
MLS# IR1048617Listed by: KELLER WILLIAMS TOP OF THE ROCKIES ESTES PARK - New
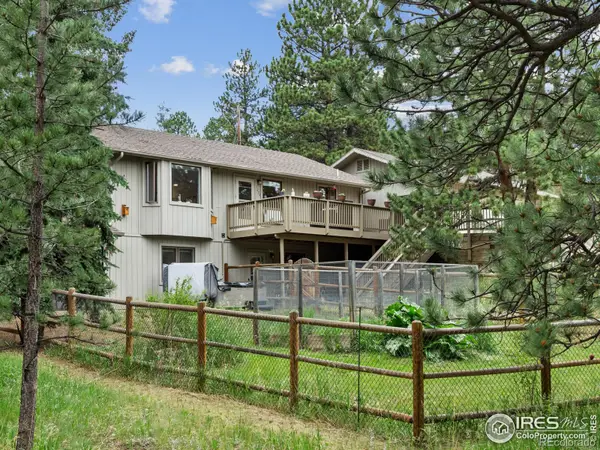 $675,000Active4 beds 2 baths2,482 sq. ft.
$675,000Active4 beds 2 baths2,482 sq. ft.1224 Brook Drive, Estes Park, CO 80517
MLS# IR1048597Listed by: FIRST COLORADO REALTY 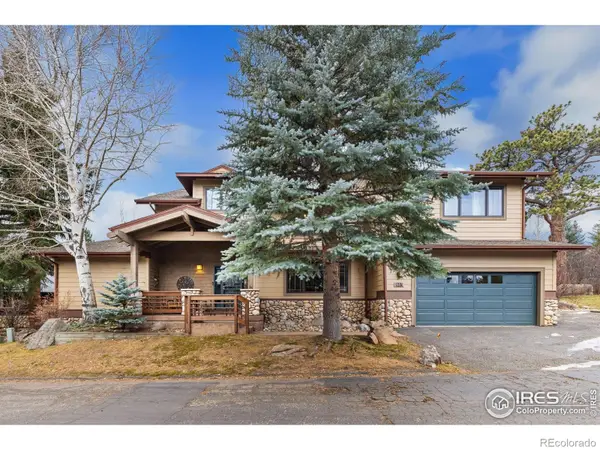 $1,150,000Active5 beds 4 baths4,204 sq. ft.
$1,150,000Active5 beds 4 baths4,204 sq. ft.503 Riverrock Circle, Estes Park, CO 80517
MLS# IR1048571Listed by: HOMESMART REALTY GROUP LVLD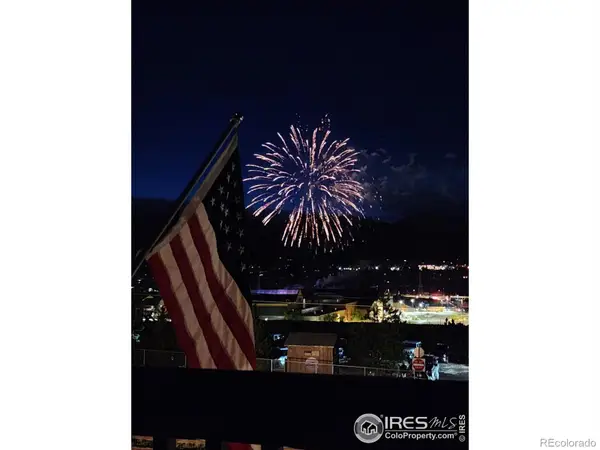 $689,000Active3 beds 3 baths2,481 sq. ft.
$689,000Active3 beds 3 baths2,481 sq. ft.1443 Matthew Circle, Estes Park, CO 80517
MLS# IR1048238Listed by: INTEMPUS REALTY $700,000Active3 beds 2 baths2,075 sq. ft.
$700,000Active3 beds 2 baths2,075 sq. ft.3085 Broadview Lane, Estes Park, CO 80517
MLS# IR1048171Listed by: GROUP MULBERRY $1,400,000Active4 beds 5 baths5,032 sq. ft.
$1,400,000Active4 beds 5 baths5,032 sq. ft.405 Ponderosa Avenue, Estes Park, CO 80517
MLS# IR1047981Listed by: EXP REALTY - INSPIRED LIVING GROUP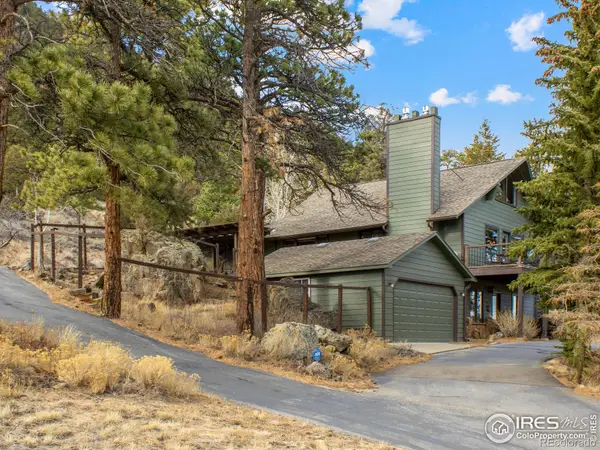 $1,179,000Active4 beds 3 baths3,309 sq. ft.
$1,179,000Active4 beds 3 baths3,309 sq. ft.1433 Vista View Lane, Estes Park, CO 80517
MLS# IR1047877Listed by: RICHARDSON TEAM REALTY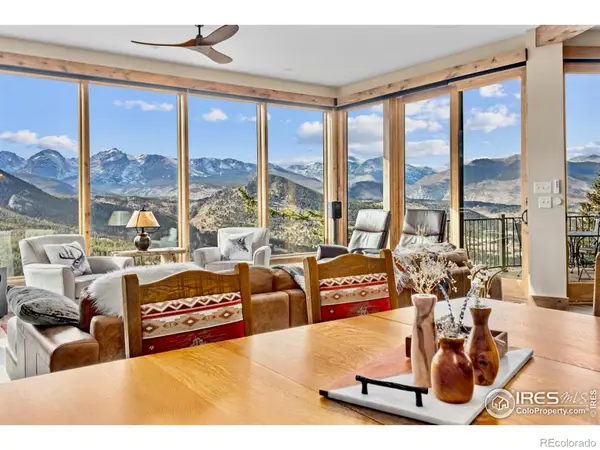 $3,250,000Active5 beds 6 baths5,454 sq. ft.
$3,250,000Active5 beds 6 baths5,454 sq. ft.1475 Saint Moritz Trail, Estes Park, CO 80517
MLS# IR1047874Listed by: HOMESMART REALTY GROUP FTC $899,000Active5.47 Acres
$899,000Active5.47 Acres0 State Highway 7, Estes Park, CO 80517
MLS# IR1047784Listed by: RE/MAX MOUNTAIN BROKERS
