1518 38th Street, Evans, CO 80620
Local realty services provided by:Better Homes and Gardens Real Estate Kenney & Company
Upcoming open houses
- Sat, Nov 0109:00 am - 12:00 pm
Listed by:jeremiah perry9706904455
Office:compass - boulder
MLS#:IR1045825
Source:ML
Price summary
- Price:$325,000
- Price per sq. ft.:$282.12
About this home
Charming Blue Gem in the Heart of Evans, Updated, Inviting, and Move-In Ready! Welcome to 1518 38th St, where curb appeal meets comfort and convenience! This beautifully refreshed blue exterior home catches the eye and invites you in with modern touches and timeless charm. Step inside to find brand new vinyl wood flooring that flows throughout the main living areas, offering both style and durability for everyday living. The updated bathroom features contemporary finishes and thoughtful upgrades that add a fresh, modern feel. Whether you're relaxing after a long day or hosting friends, this space is as functional as it is beautiful. The oversized 1-car garage provides plenty of storage and workspace, perfect for hobbies, bikes, tools, or extra gear.Nestled in a quiet neighborhood, you're just minutes from Highway 85, making commutes a breeze. Enjoy easy access to local schools, Evans City Park, and nearby shopping and dining, including Greeley Mall, Walmart Supercenter, and a variety of restaurants and cafes. Outdoor lovers will appreciate being close to the Poudre River Trail and several scenic parks. Whether you're a first-time buyer, downsizer, or savvy investor, this home has everything you need to start your next chapter in comfort and style. Don't miss your chance to own this Evans charmer, schedule your showing today!
Contact an agent
Home facts
- Year built:1980
- Listing ID #:IR1045825
Rooms and interior
- Bedrooms:2
- Total bathrooms:1
- Living area:1,152 sq. ft.
Heating and cooling
- Cooling:Ceiling Fan(s), Central Air
- Heating:Forced Air
Structure and exterior
- Year built:1980
- Building area:1,152 sq. ft.
- Lot area:0.15 Acres
Schools
- High school:Greeley West
- Middle school:Brentwood
- Elementary school:Centennial
Utilities
- Water:Public
- Sewer:Public Sewer
Finances and disclosures
- Price:$325,000
- Price per sq. ft.:$282.12
- Tax amount:$1,800 (2024)
New listings near 1518 38th Street
- New
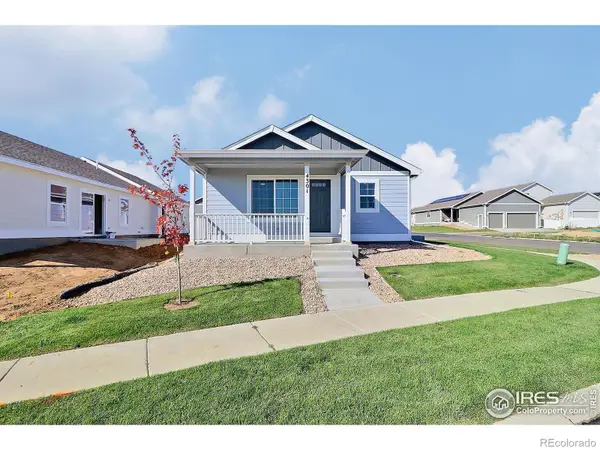 $398,000Active2 beds 2 baths1,170 sq. ft.
$398,000Active2 beds 2 baths1,170 sq. ft.4301 Rockcress Road, Evans, CO 80620
MLS# IR1046377Listed by: RF HOMES - New
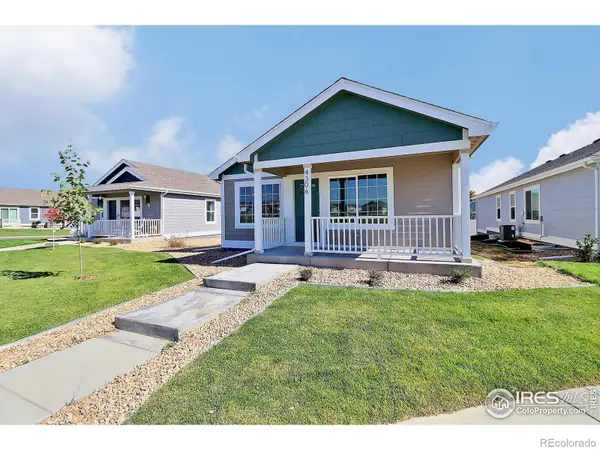 $392,000Active3 beds 2 baths1,099 sq. ft.
$392,000Active3 beds 2 baths1,099 sq. ft.4306 Primrose Lane, Evans, CO 80620
MLS# IR1046376Listed by: RF HOMES - New
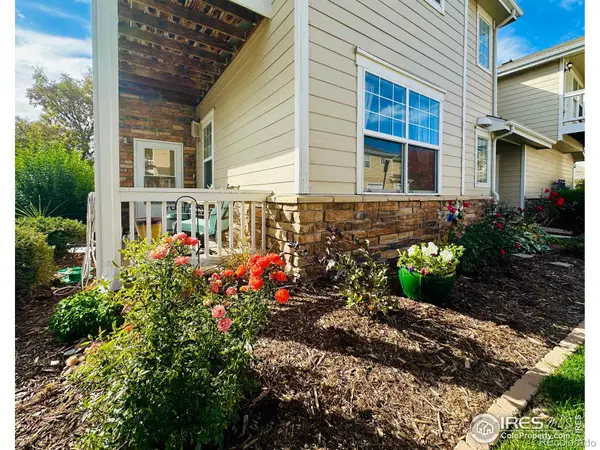 $269,900Active2 beds 2 baths1,138 sq. ft.
$269,900Active2 beds 2 baths1,138 sq. ft.3770 Ponderosa Court #4, Evans, CO 80620
MLS# IR1046369Listed by: YOUR CASTLE REAL ESTATE LLC - New
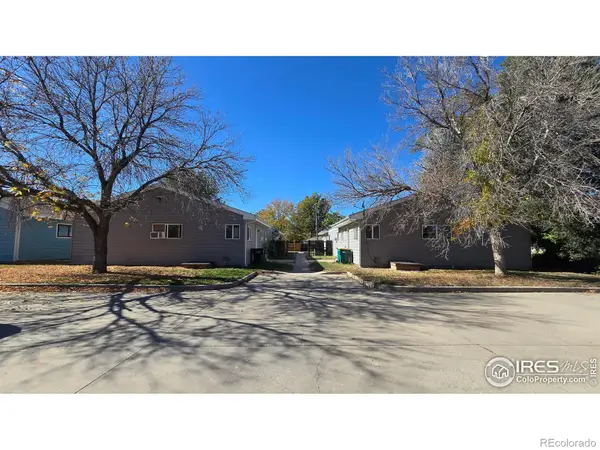 $729,500Active-- beds -- baths5,412 sq. ft.
$729,500Active-- beds -- baths5,412 sq. ft.3705 Boulder Street #1, Evans, CO 80620
MLS# IR1046282Listed by: REALTY ONE GROUP FOURPOINTS - New
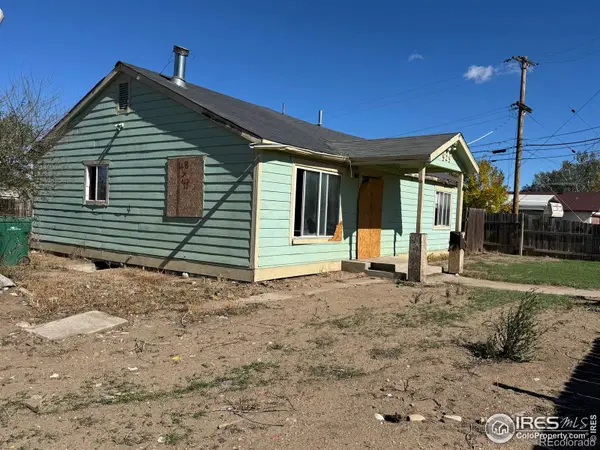 $185,000Active3 beds 1 baths1,036 sq. ft.
$185,000Active3 beds 1 baths1,036 sq. ft.919 41st Street, Evans, CO 80620
MLS# IR1046140Listed by: KELLER WILLIAMS 1ST REALTY  $380,000Active2 beds 3 baths1,225 sq. ft.
$380,000Active2 beds 3 baths1,225 sq. ft.3836 Lake Clark Street, Evans, CO 80620
MLS# IR1045650Listed by: GROUP MULBERRY- New
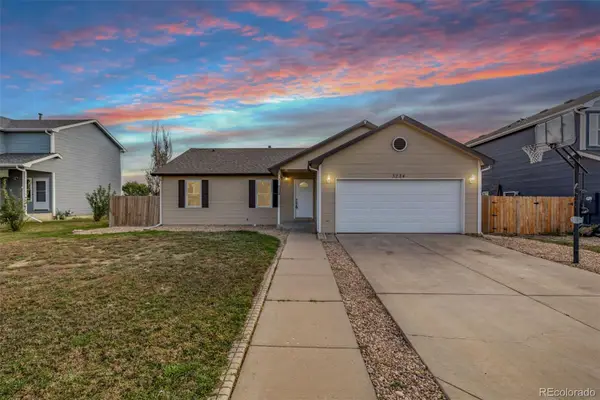 $389,900Active5 beds 3 baths2,050 sq. ft.
$389,900Active5 beds 3 baths2,050 sq. ft.3224 Dickson Court, Evans, CO 80620
MLS# 8104197Listed by: WEST AND MAIN HOMES INC - New
 $850,000Active54.77 Acres
$850,000Active54.77 Acres0 49th Street, Evans, CO 80620
MLS# IR1046005Listed by: SEARS REAL ESTATE - New
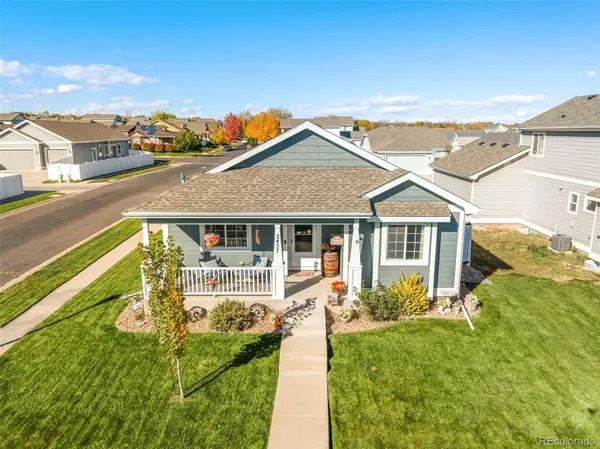 $450,000Active3 beds 2 baths2,788 sq. ft.
$450,000Active3 beds 2 baths2,788 sq. ft.2457 Shooting Star Way, Evans, CO 80620
MLS# 5451255Listed by: KELLER WILLIAMS PREFERRED REALTY
