3104 Swan Point Drive, Evans, CO 80620
Local realty services provided by:Better Homes and Gardens Real Estate Kenney & Company
Upcoming open houses
- Sat, Aug 3011:00 am - 01:00 pm
Listed by:tisha wernersbach9706317508
Office:c3 real estate solutions, llc.
MLS#:IR1042526
Source:ML
Price summary
- Price:$335,000
- Price per sq. ft.:$180.69
- Monthly HOA dues:$357
About this home
Welcome to this charming townhome-style condo offering 3 bedrooms, 4 bathrooms, and a functional layout. The main level features beautiful durable LVP flooring, and the basement is nearly finished - just needs paint and flooring. You'll also find washer and dryer hookups in the basement, ideal for a second laundry area. The spacious primary suite includes a private ensuite bathroom and a large walk-in closet, creating a comfortable retreat. Step outside to your own fully fenced backyard-perfect for pets, gardening, or relaxing outdoors in privacy. The one-car attached garage adds convenience, and the HOA covers water (inside & out), trash, sewer, landscaping, and snow removal-making for easy, low-maintenance living. Oh did I mention you get Mineral Rights also! A fantastic opportunity you won't want to miss! Please note: This property will only go Cash or Conventional.
Contact an agent
Home facts
- Year built:2002
- Listing ID #:IR1042526
Rooms and interior
- Bedrooms:3
- Total bathrooms:4
- Full bathrooms:3
- Half bathrooms:1
- Living area:1,854 sq. ft.
Heating and cooling
- Cooling:Ceiling Fan(s), Central Air
- Heating:Forced Air
Structure and exterior
- Roof:Composition
- Year built:2002
- Building area:1,854 sq. ft.
- Lot area:0.02 Acres
Schools
- High school:Greeley West
- Middle school:Brentwood
- Elementary school:Dos Rios
Utilities
- Water:Public
Finances and disclosures
- Price:$335,000
- Price per sq. ft.:$180.69
- Tax amount:$1,638 (2024)
New listings near 3104 Swan Point Drive
- New
 $290,000Active2 beds 2 baths790 sq. ft.
$290,000Active2 beds 2 baths790 sq. ft.3744 Pinnacles Court, Evans, CO 80620
MLS# IR1042533Listed by: GROUP MULBERRY - New
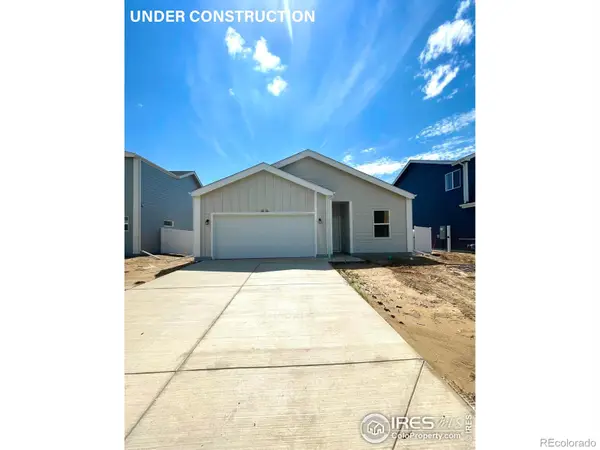 $400,000Active3 beds 2 baths1,166 sq. ft.
$400,000Active3 beds 2 baths1,166 sq. ft.3816 Kenai Street, Evans, CO 80620
MLS# IR1042490Listed by: GROUP MULBERRY - New
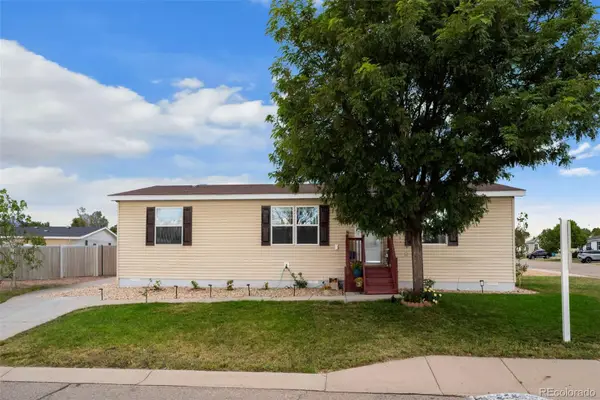 $130,000Active3 beds 2 baths1,352 sq. ft.
$130,000Active3 beds 2 baths1,352 sq. ft.4103 Cedar Lane, Evans, CO 80620
MLS# 4321082Listed by: RE/MAX ELEVATE - New
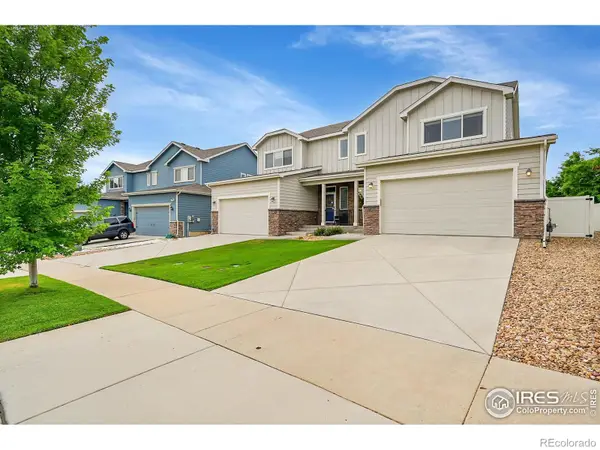 $415,000Active4 beds 4 baths2,324 sq. ft.
$415,000Active4 beds 4 baths2,324 sq. ft.3217 Barbera Street, Evans, CO 80634
MLS# IR1042413Listed by: NEXTHOME FOUNDATIONS - New
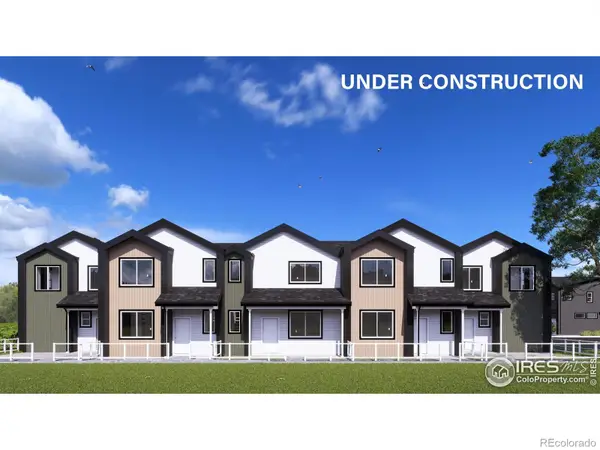 $325,000Active2 beds 3 baths1,040 sq. ft.
$325,000Active2 beds 3 baths1,040 sq. ft.3904 Net Street, Evans, CO 80620
MLS# IR1042291Listed by: GROUP MULBERRY - New
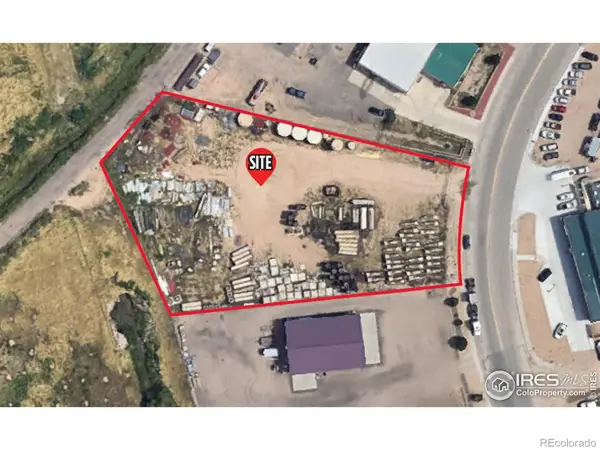 $26,684Active1.52 Acres
$26,684Active1.52 Acres4325 Industrial Parkway, Evans, CO 80620
MLS# IR1042238Listed by: REALTEC/GREELEY - New
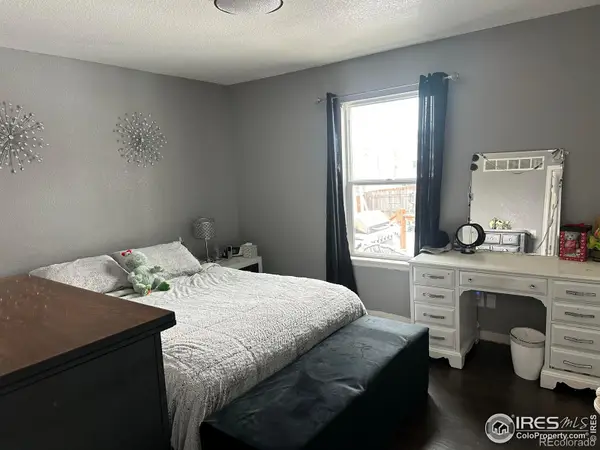 $420,000Active3 beds 2 baths2,132 sq. ft.
$420,000Active3 beds 2 baths2,132 sq. ft.3112 Tide Water Court, Evans, CO 80620
MLS# IR1042160Listed by: RESIDENT REALTY - New
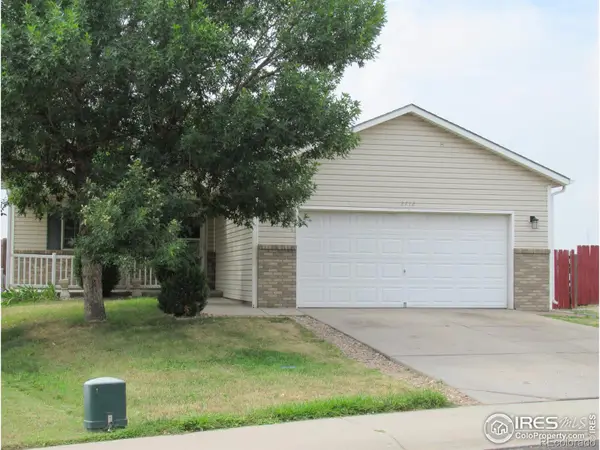 $434,900Active5 beds 2 baths2,080 sq. ft.
$434,900Active5 beds 2 baths2,080 sq. ft.2712 Water Front Street, Evans, CO 80620
MLS# IR1042147Listed by: WELCOME TO REALTY, LLC - Open Sat, 10am to 12pmNew
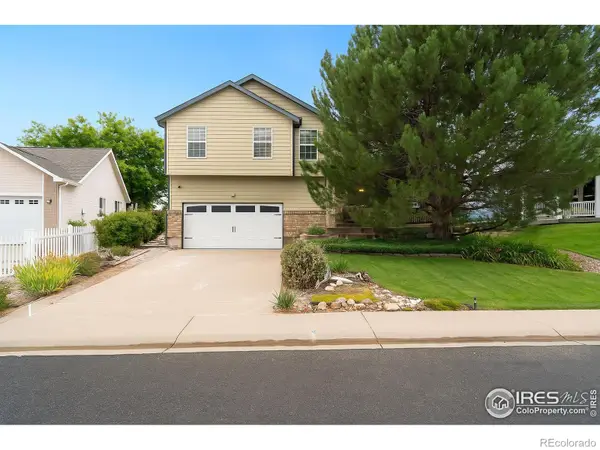 $475,000Active3 beds 3 baths1,979 sq. ft.
$475,000Active3 beds 3 baths1,979 sq. ft.4109 28th Avenue, Evans, CO 80620
MLS# IR1042136Listed by: HOMESMART REALTY GROUP LVLD
